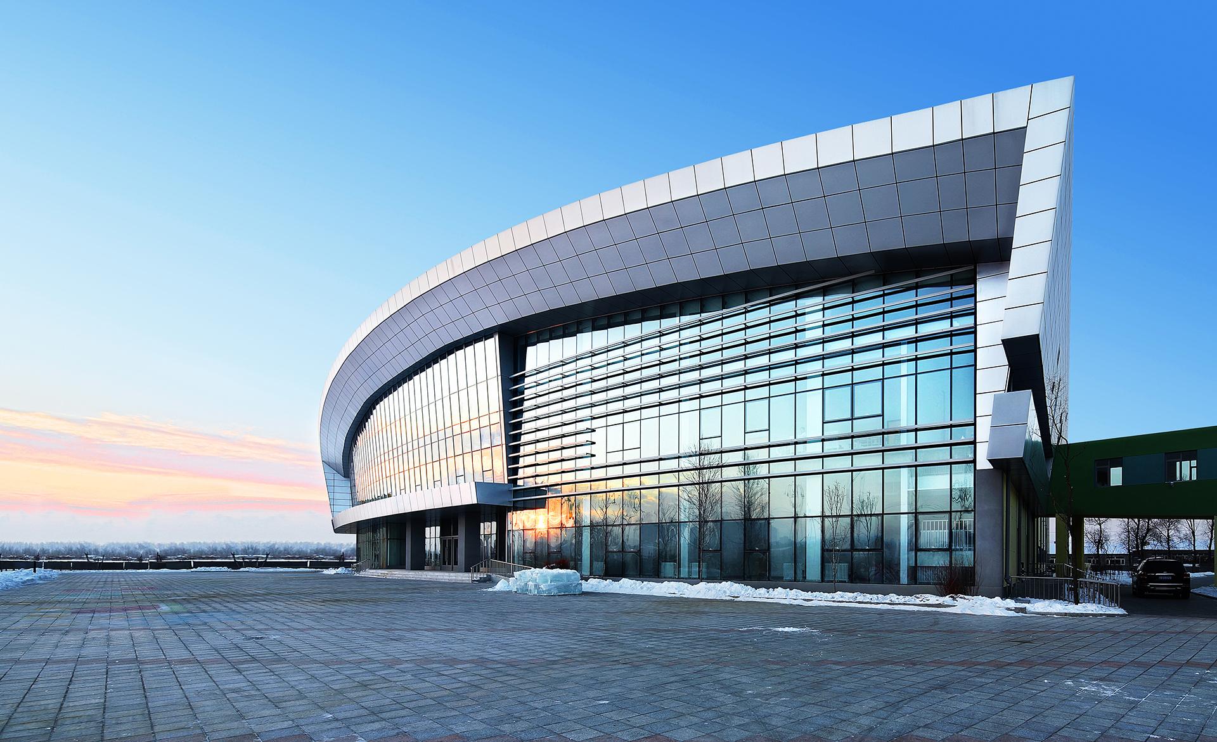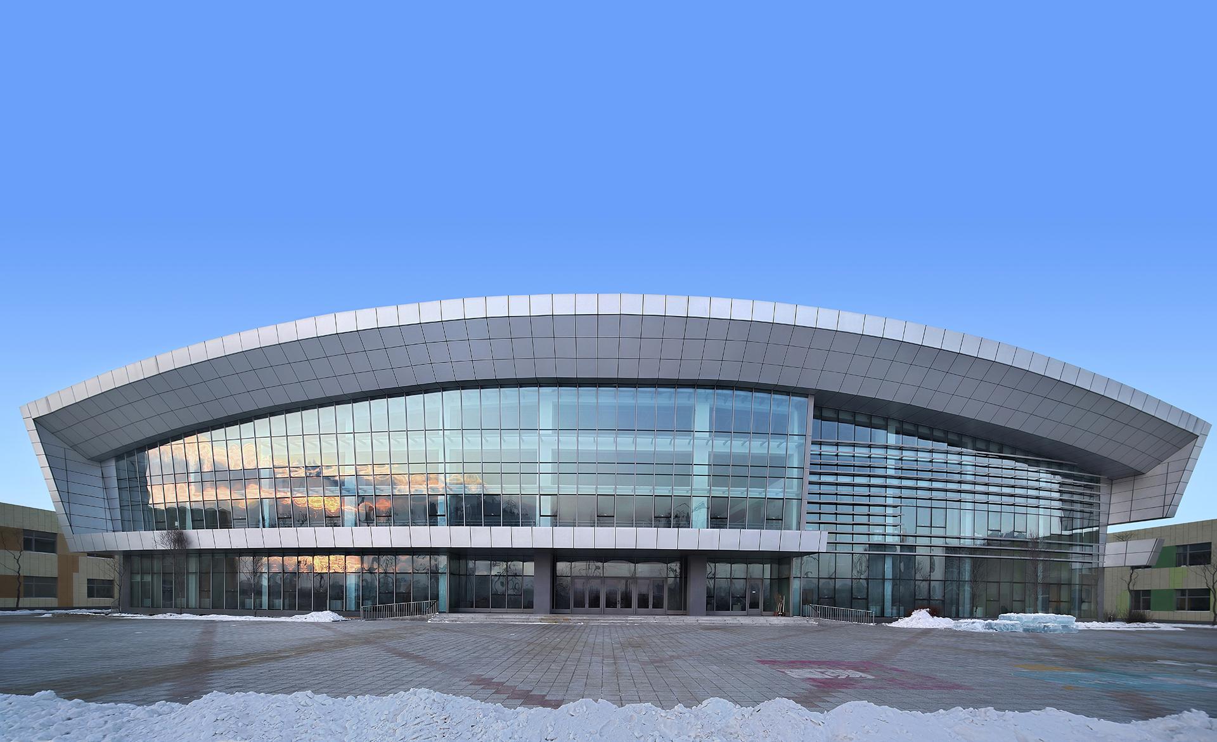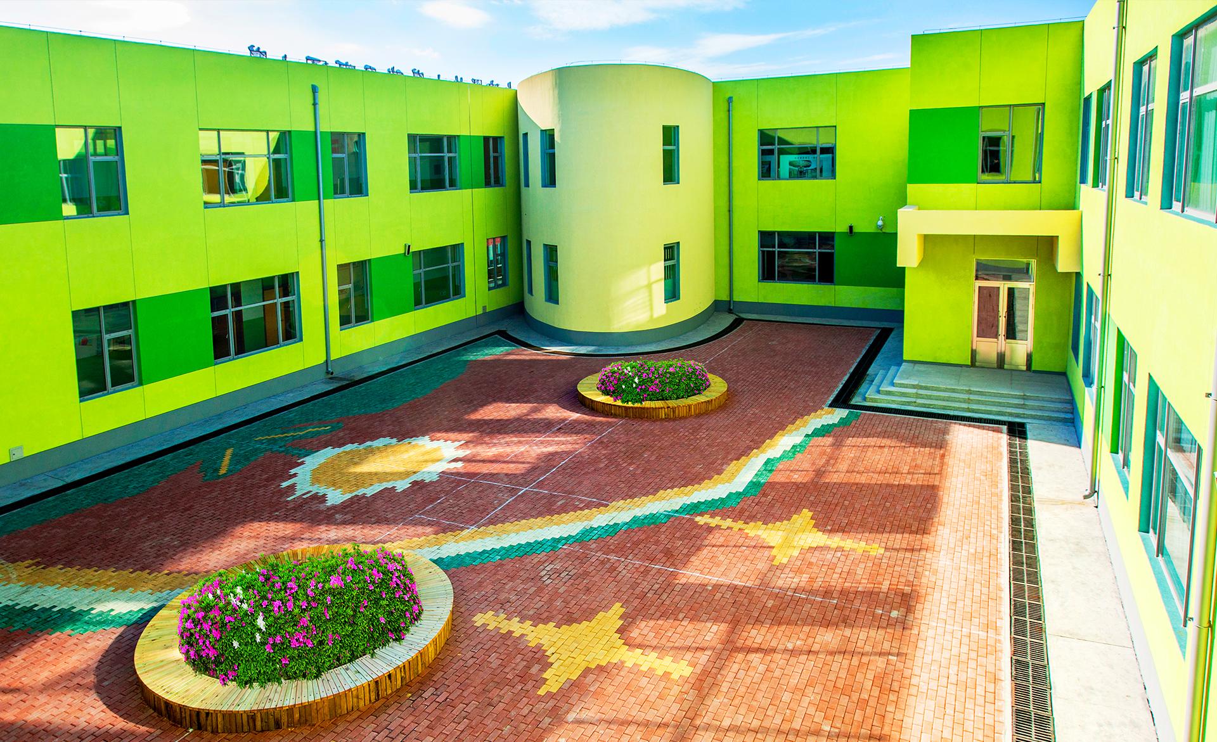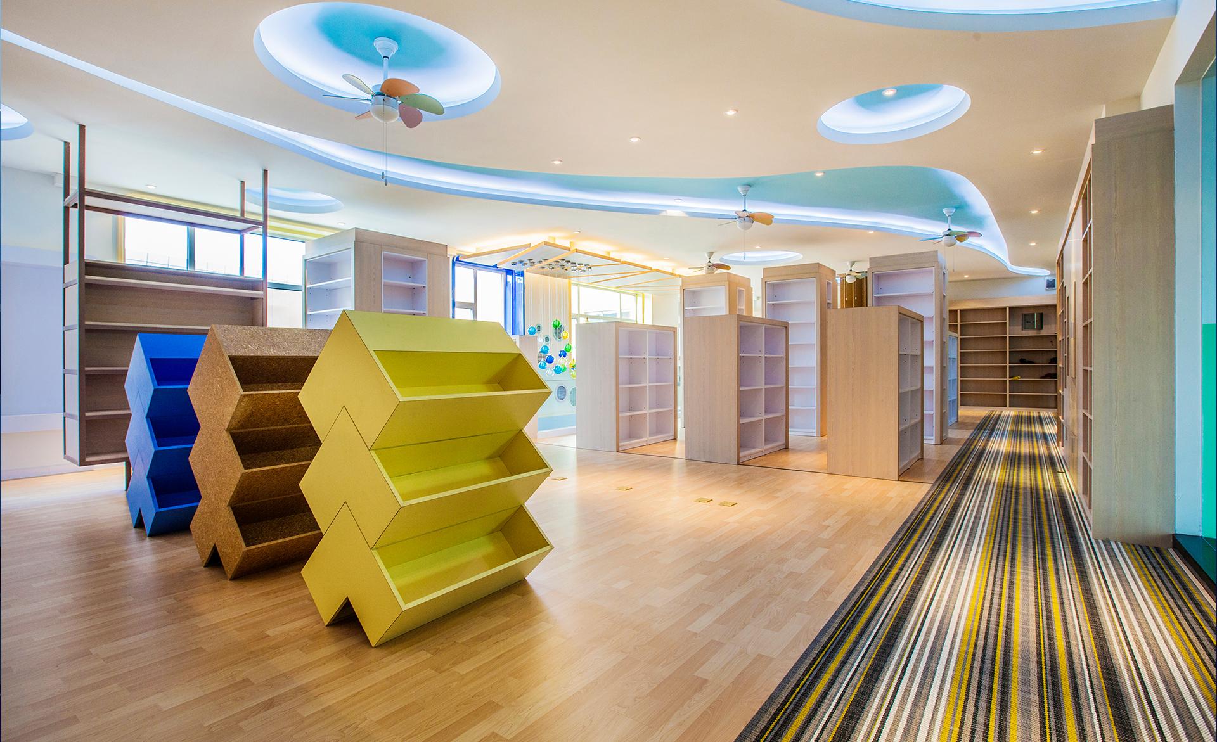Harbin Shunmai Campus
Location: Heilongjiang, China
Site Area: 9.3 ha
Building Area: 37,973 sqm
Client: Harbin Sunbetter Real Estate Development. Co
Located within Harbin's Limin development district, the Shunmai Campus stands as a cornerstone of the Sunbetter Real Estate Development, comprising a comprehensive education park encompassing a kindergarten, an elementary school, and a junior school. With a vision to cultivate an iconic landmark and an enduring brand identity, the campus aspires to foster a community ethos characterized by security, harmony, and cohesion, contributing to the overarching vision of the Sunbetter Real Estate Development.
Aligned with the design ethos emphasizing spatial simplicity and rationality, the architectural blueprint capitalizes on an intensive yet low-density courtyard layout. This layout not only fosters opportunities for public interaction and engagement among students and educators of various grades but also caters to the educational and social developmental needs of all learners.
A network of courtyards, varying in scale and intricately interconnected, delineates diverse outdoor activity spaces. These spaces serve as conduits for communication and integration between indoor and outdoor realms, while optimizing natural ventilation and lighting indoors. Each courtyard is meticulously tailored to resonate with the psychological profiles and behavioral dynamics of students across different age brackets, distinguished by strategic color schemes. The landscape design integrates seamlessly with the built environment, facilitating fluid transitions and fostering cohesion among the different educational entities within the campus.
The Student Life Center, strategically positioned between the elementary and middle school precincts, constitutes a central public venue housing essential amenities including a gymnasium, cafeteria, and healthcare facility. Renowned for its avant-garde architectural concept, the center stands out as a prominent feature within the overall architectural landscape.









