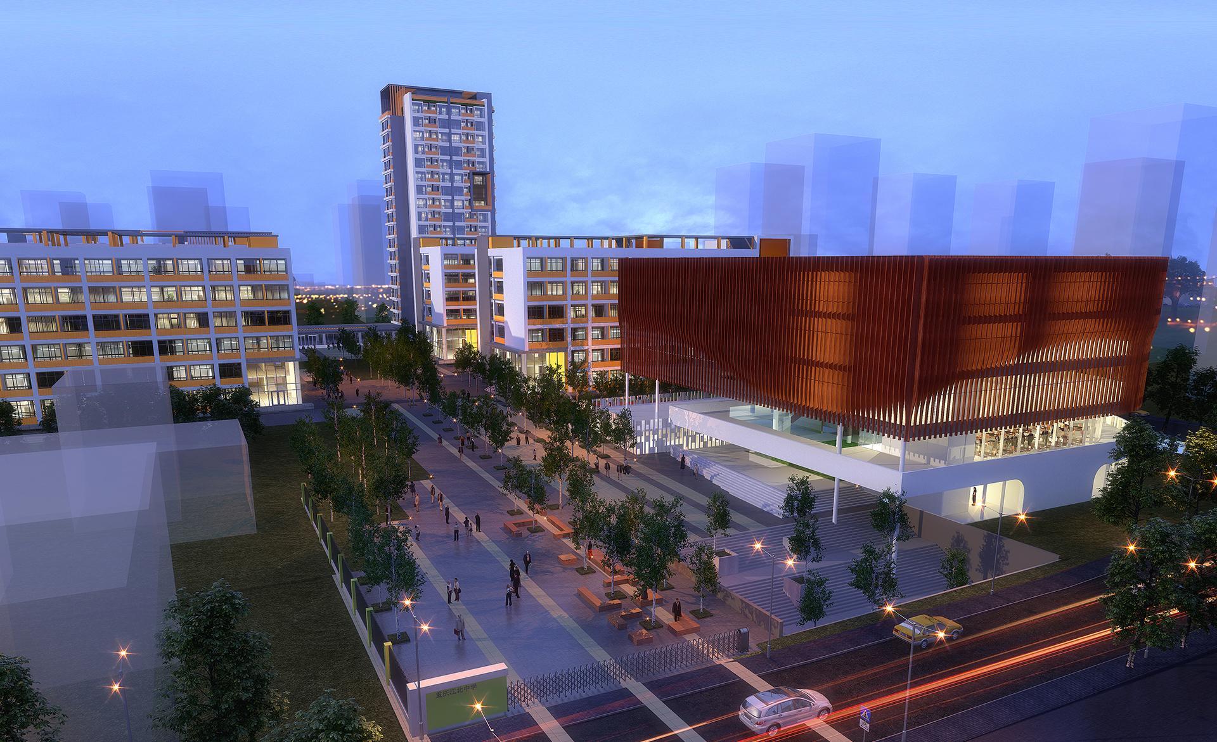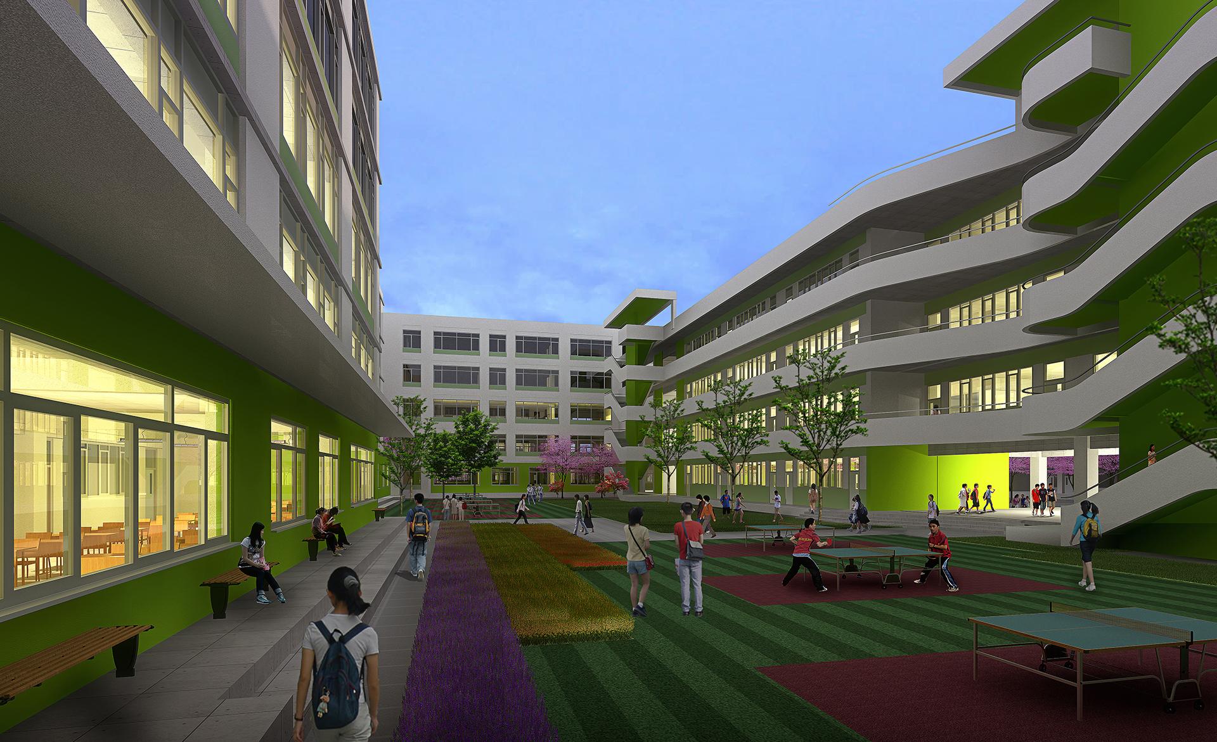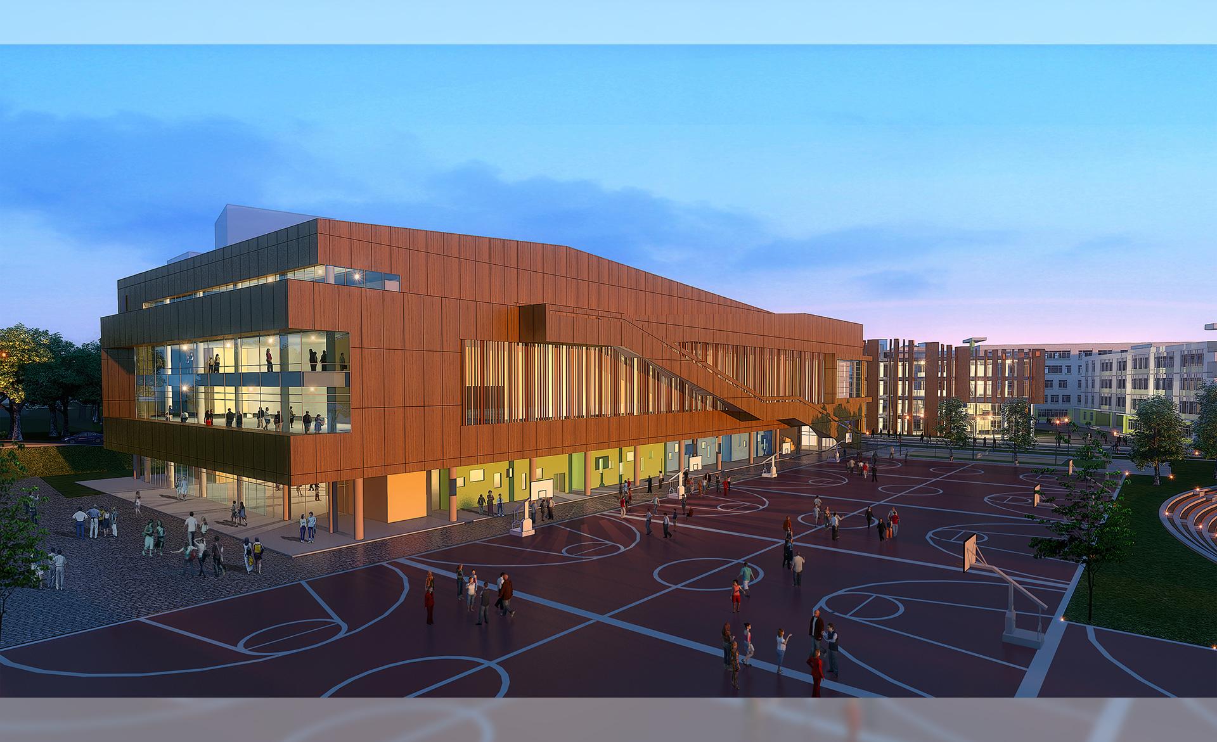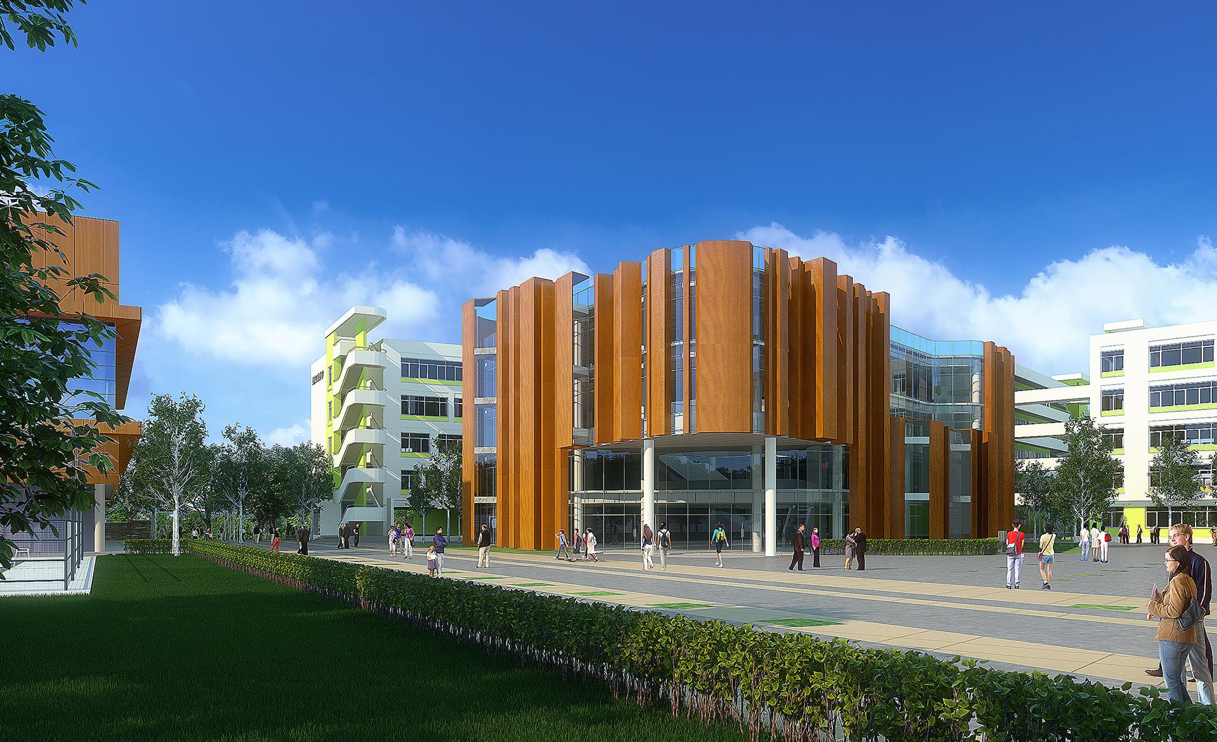Chongqing Jiangbei Middle School
Site Area: 10.8ha
Building Area: 139,737sqm
Client: Chongqing Jiangbei Middle School
In the design of Jiangbei Middle School, we emphasize creating a warm and visually rich experience as well as a vibrant campus life space. Through the elevated structure and eaves of the ground floor, combined with landscape design, we have created a pleasant and lively interface, forming open small spaces for students to gather. The elegant design of stairs and corridors mitigates the rigid image of the teaching building and provides a space for free communication between teachers and students.
The Arts and Sports Center adopts sculptural volumes and windows of varying widths, creating a stable yet lively atmosphere. The semi-open corridors allow the circulation of external air, creating a space for direct interaction with the outside world. The fully enclosed glass structure on the ground floor provides transparency to both interior and exterior views while imparting a sense of lightness to the building. The Graphic Information Center draws inspiration from "books" themselves, with vertical lines on the facade expressing the concept of "books" and forming rich and interesting small spaces.








