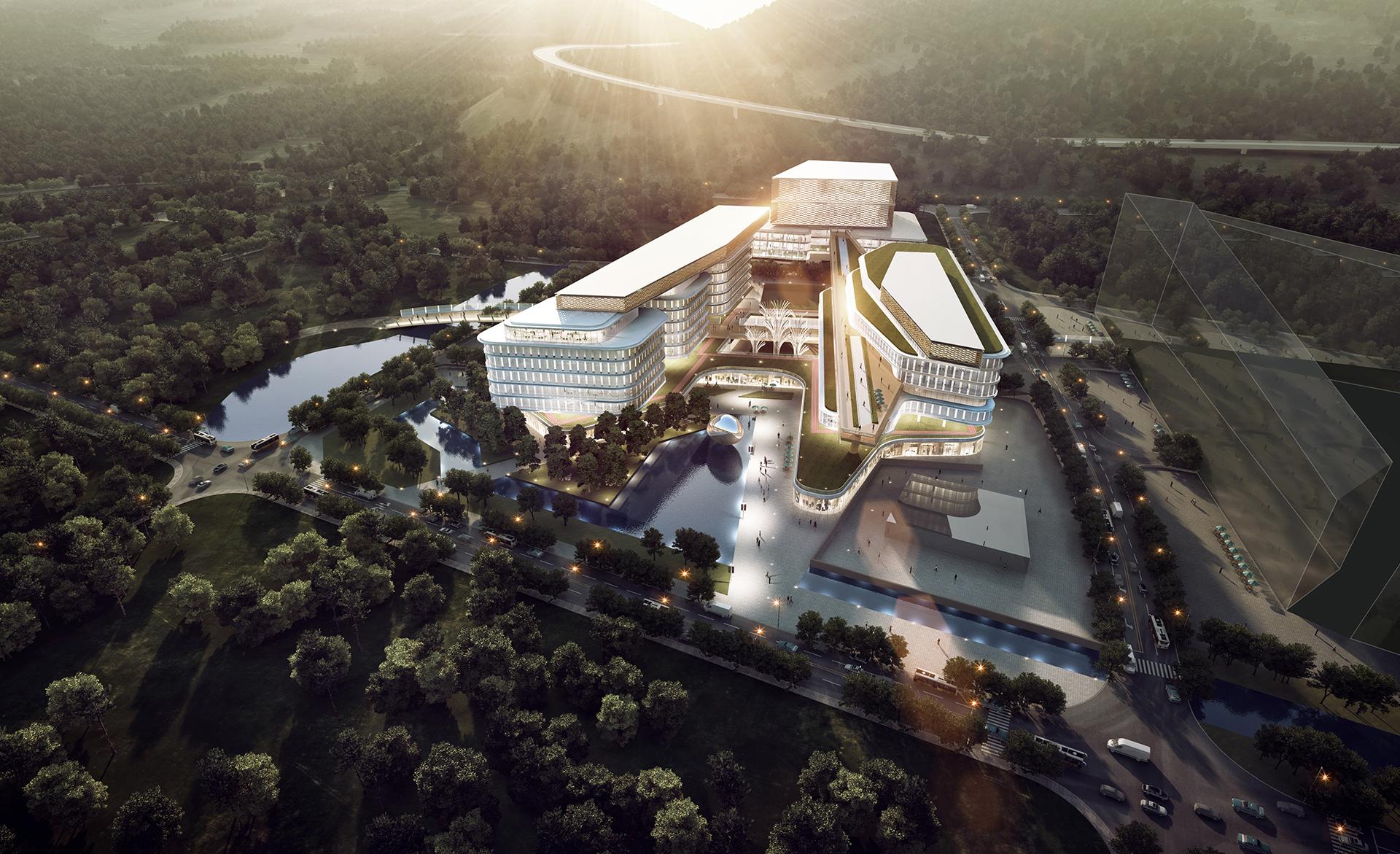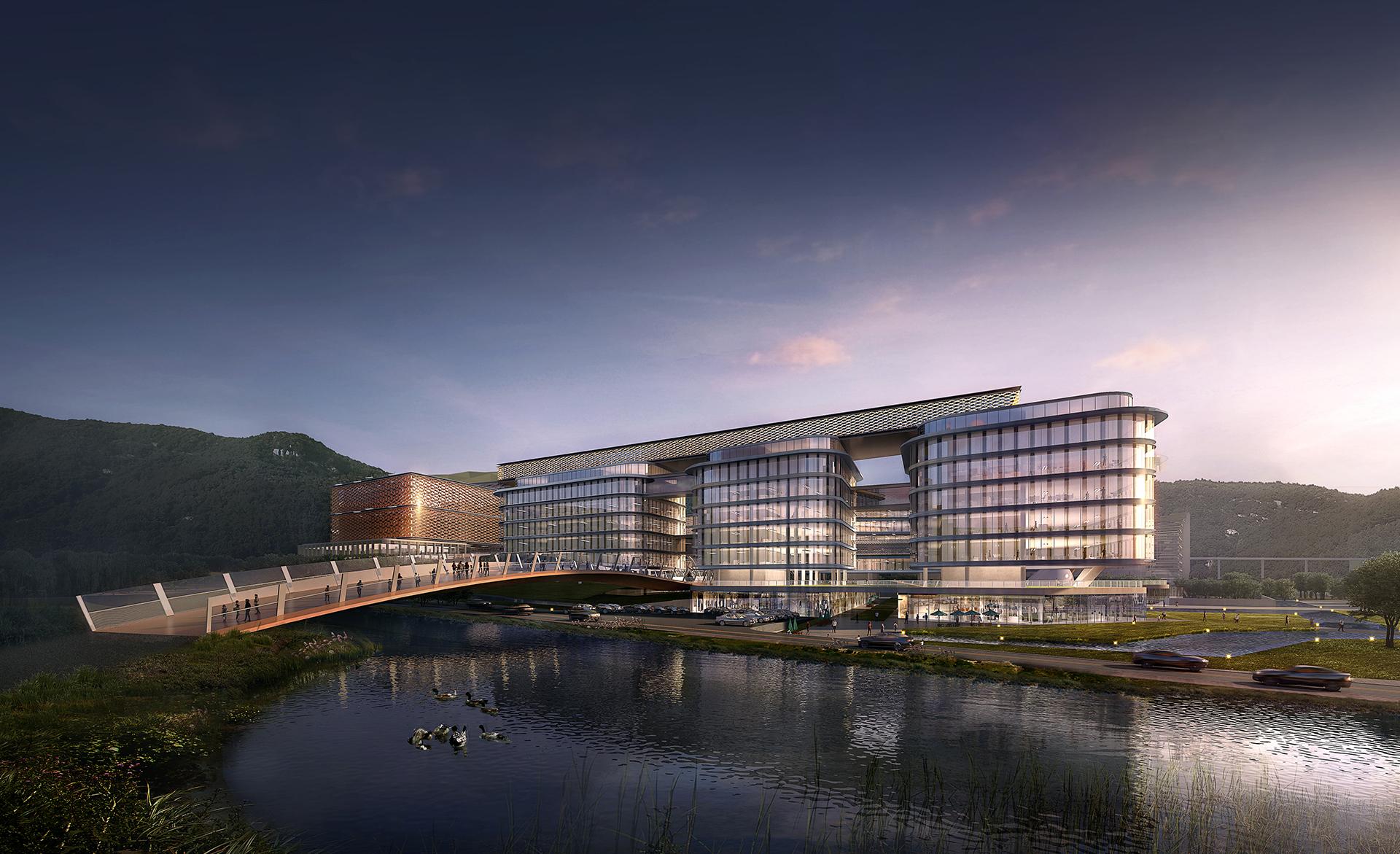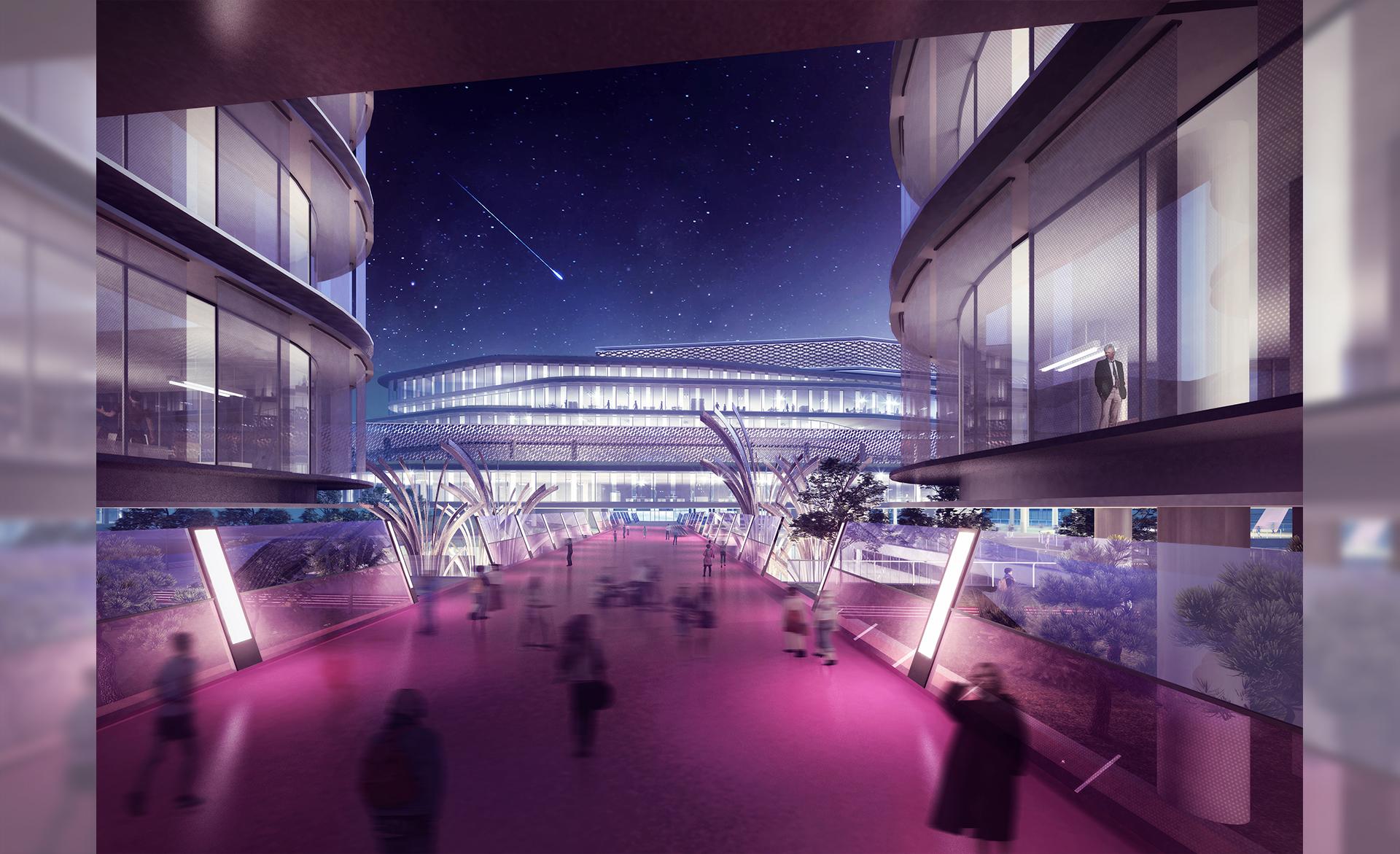Shenzhen Biotechnology Innovation City
Location: Guangdong, China
Site Area: 4.39 ha
Building Area: 131,630 sqm
Client: Shenzhen Pengyuan Land Co., Ltd.
The overall layout of the Biophilic Habitat follows a typical urban-industrial integration plan. Research and development buildings are arranged along the periphery of the site, utilizing the site's elevation differences to lift the upper buildings, creating visual and flow corridors, and converging the advantages on the north and south sides at the center of the site.
The north side serves as the urban vitality center based on the transportation hub. Through architectural setbacks and tilting, spatial constraints are effectively resolved, forming a scale-appropriate and rich spatial relationship. The architectural volume on the south side, through segmentation and rounded corners, introduces urban green space resources into the site, becoming the soulful green space showcasing the planning concept of urban green ecology and growth.
Simultaneously, as the most important display interface, the east side is completely open, guiding the sight into the center of the site and forming nodes at the ends to maximize the display interface, echoing the undulating distant mountains. The west zone integrates experimentation, conferences, and exhibitions, sharing its public attributes with the east zone through corridor design for the maximization of public resource utilization.
The north side, serving as the urban gateway, is the "Living" demonstration area with facilities such as commercial spaces, hotels, and apartments. The south side, designated as the "Ecological" demonstration area, is a node in the overall regional green axis planning, including various themes like green health and green sports. The west side, with shared attributes of conferences, reading, and exhibitions, serves as the "Sharing" demonstration area. The central area, as the "Industrial" demonstration area, encompasses aspects such as research, offices, exhibitions, and promotion. This creates a dual-axis development model with a "Live" axis primarily from north to south and a "Learn" axis from west to east.
The project's architectural functional layout considers not only the planar two-dimensional direction but also the three-dimensional, multi-dimensional considerations. Leveraging the site's elevation differences, the east entrance level is elevated, enclosing commercial spaces to form a commercial leisure area. The second floor connects to the west entrance, introducing the concept of leisure through aerial treatment. The set walking path links the four major sports and leisure spaces and extends all the way to the city green space. The 22-meter high connecting bridge effectively connects the east and west plots, directly reaching exhibition and conference spaces. The top-level shared space provides a place for all resident enterprises for communication, display, and learning.
On the ground level of the east side, a landscape plaza quickly directs pedestrian flow into the site. Motor vehicle parking spaces are set on the north and south sides for convenient vehicle parking. Underground garage entrances and exits are designed in the middle of the two plots, directing vehicles into the underground garage to minimize the impact on the surface walking environment.
On the ground level of the west side, through the set walking path, pedestrian flow is directly directed to the vertical transportation node. The design of the double ground floor not only effectively separates pedestrian and vehicular flow but also distinguishes external pedestrians from internal personnel.
Thus, we create a three-dimensional public space system that extends across the ground, mid-air, and the top, linking mountains, seas, and cities organically. Here, natural and urban landscapes are highly integrated, and the green system permeates every corner.






