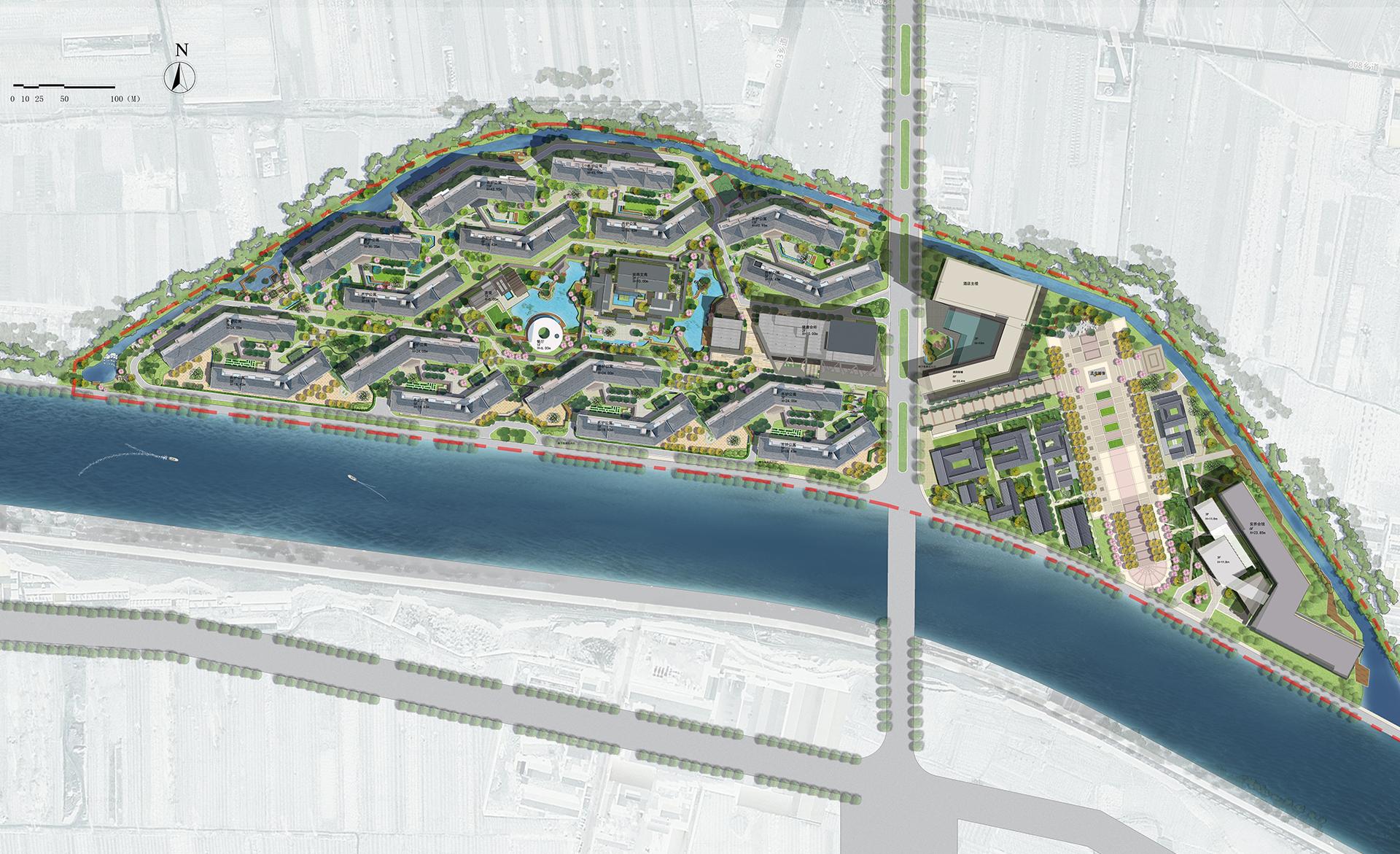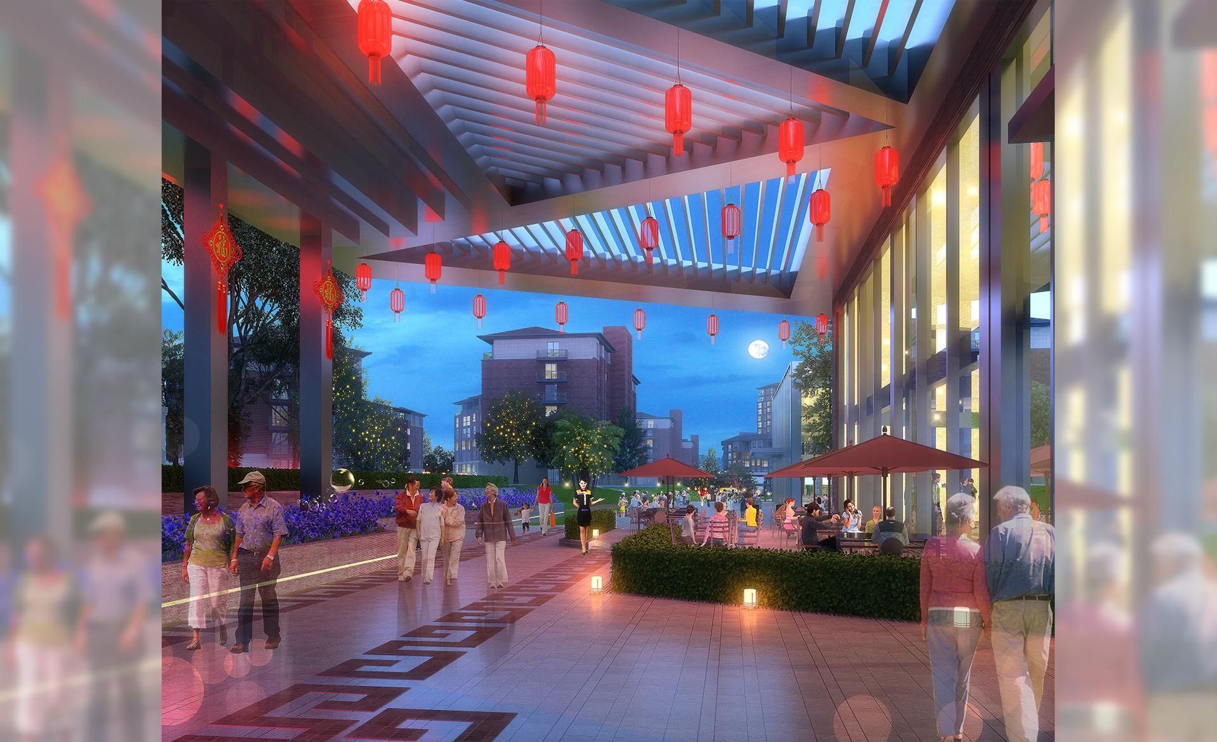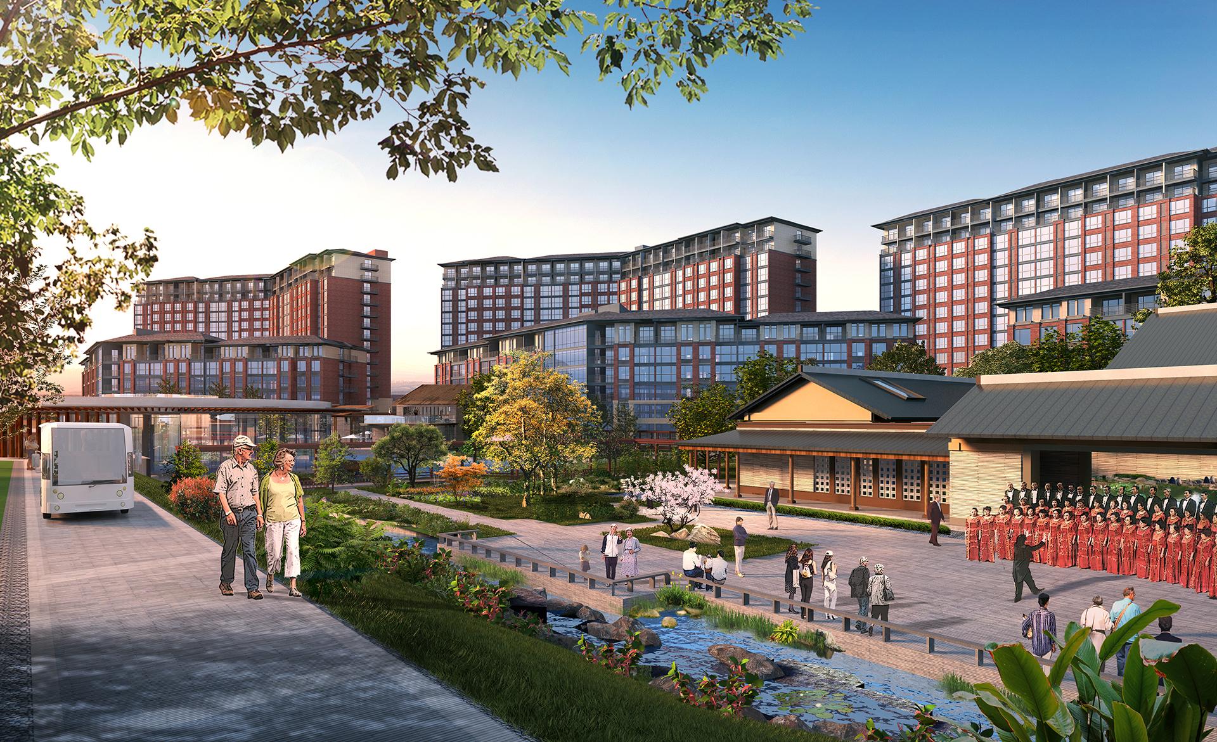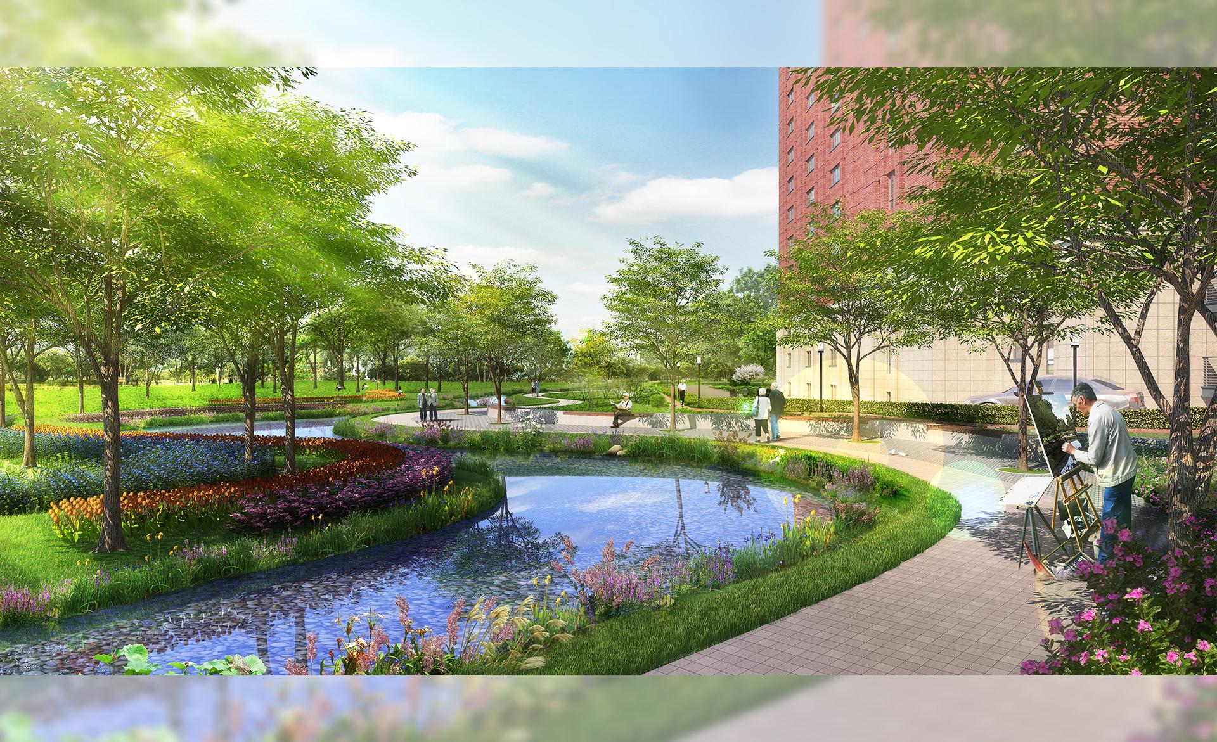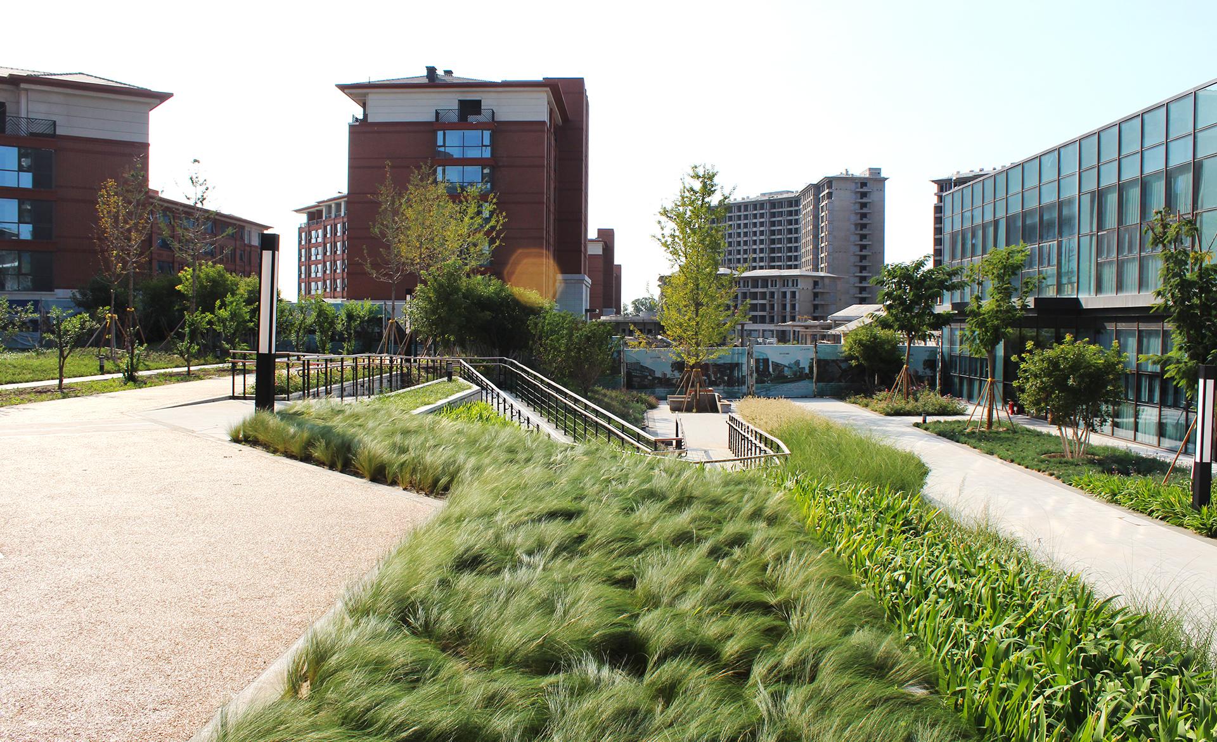Jinzhong Taigu Mother Meng Health Care City
Location: Shanxi, China
Site Area: 23.5 ha
Client: Shanxi Investment Real Estate Development Co. Ltd.
The project is situated to the north of the main urban area of Taigu County, adjacent to the north side of the Wuma River. It serves as a key demonstration area for elderly care projects in Shanxi Province, with the primary design objective being to meet the needs of the elderly and provide them with a comfortable living environment. To achieve this, a series of design strategies have been implemented, including the installation of covered walkways throughout the entire community and the incorporation of ramps to meet accessibility requirements. These measures aim to reduce community safety hazards such as traffic and all-weather facilities, thereby creating a community with a high safety factor.
Simultaneously, the design focuses on the construction of medical and health care facilities within relatively flat spaces to cultivate a relaxed and comfortable holiday atmosphere. Emphasizing low-density development, extensive green spaces are introduced into the community to create a pastoral, non-urbanized atmosphere, achieving a perfect blend of community quality and characteristics with local cultural features and ecological landscapes.
Semi-Outdoor Space of the Health Club:
Utilizing architectural techniques, a comfortable and natural atmosphere at a human scale is created within the relatively flat framework of the project, enhancing the community's recreational spaces.
Front Plaza of the Literary Garden:
This area serves as the community's activity space, providing a gathering space for community cultural and promotional activities. It features a scenic hill and water feature, serving as the main attraction of the community landscape.
Celebration Activity Lawn:
Located in the central area of the project, adjacent to the tea house, this area serves as a representative ceremonial activity space.
Green Belt along the Moat
Situated at the northernmost edge of the site, the green belt is arranged in the form of a moat, creating a backyard garden for the project along the waterway and flowerbeds.

