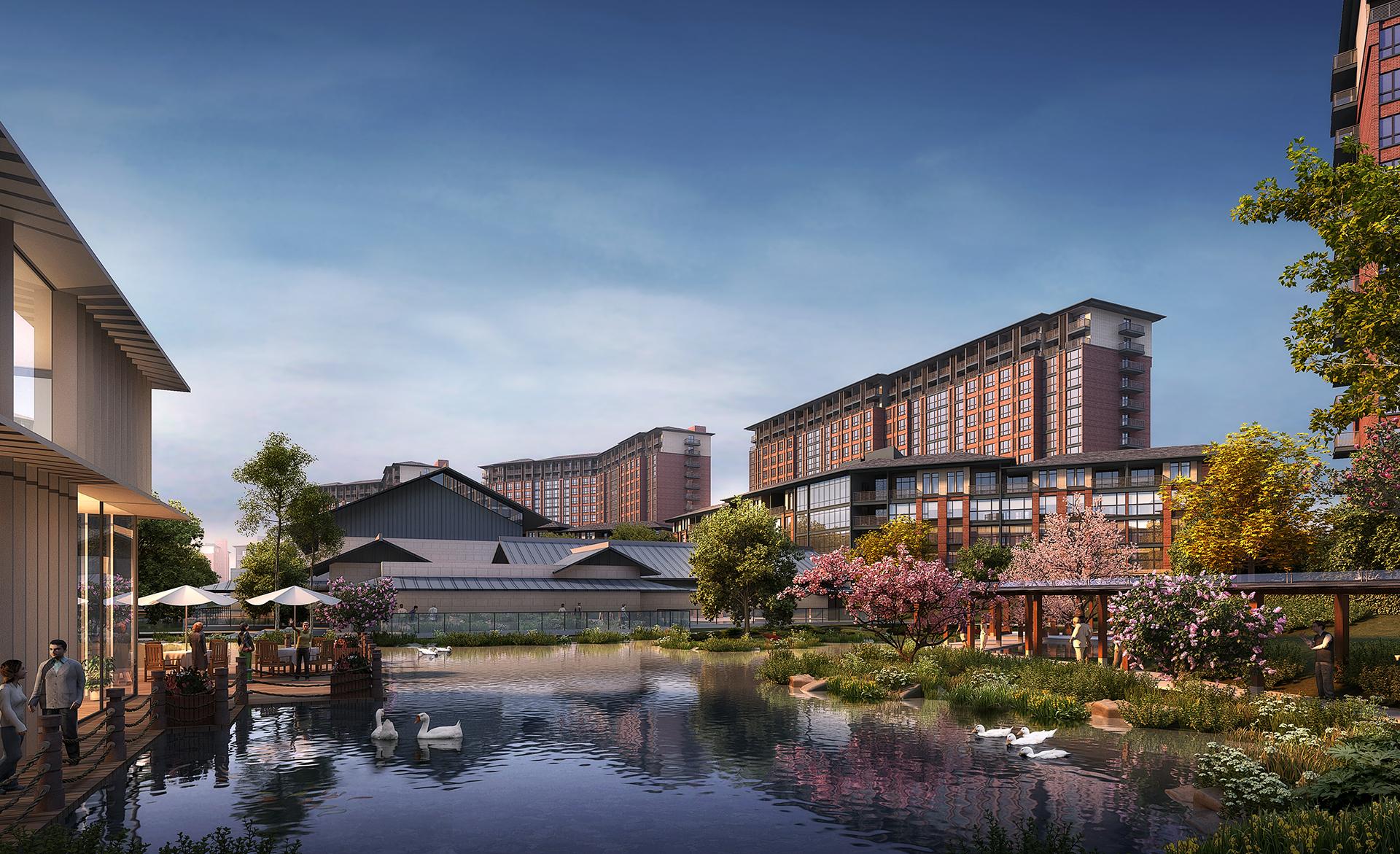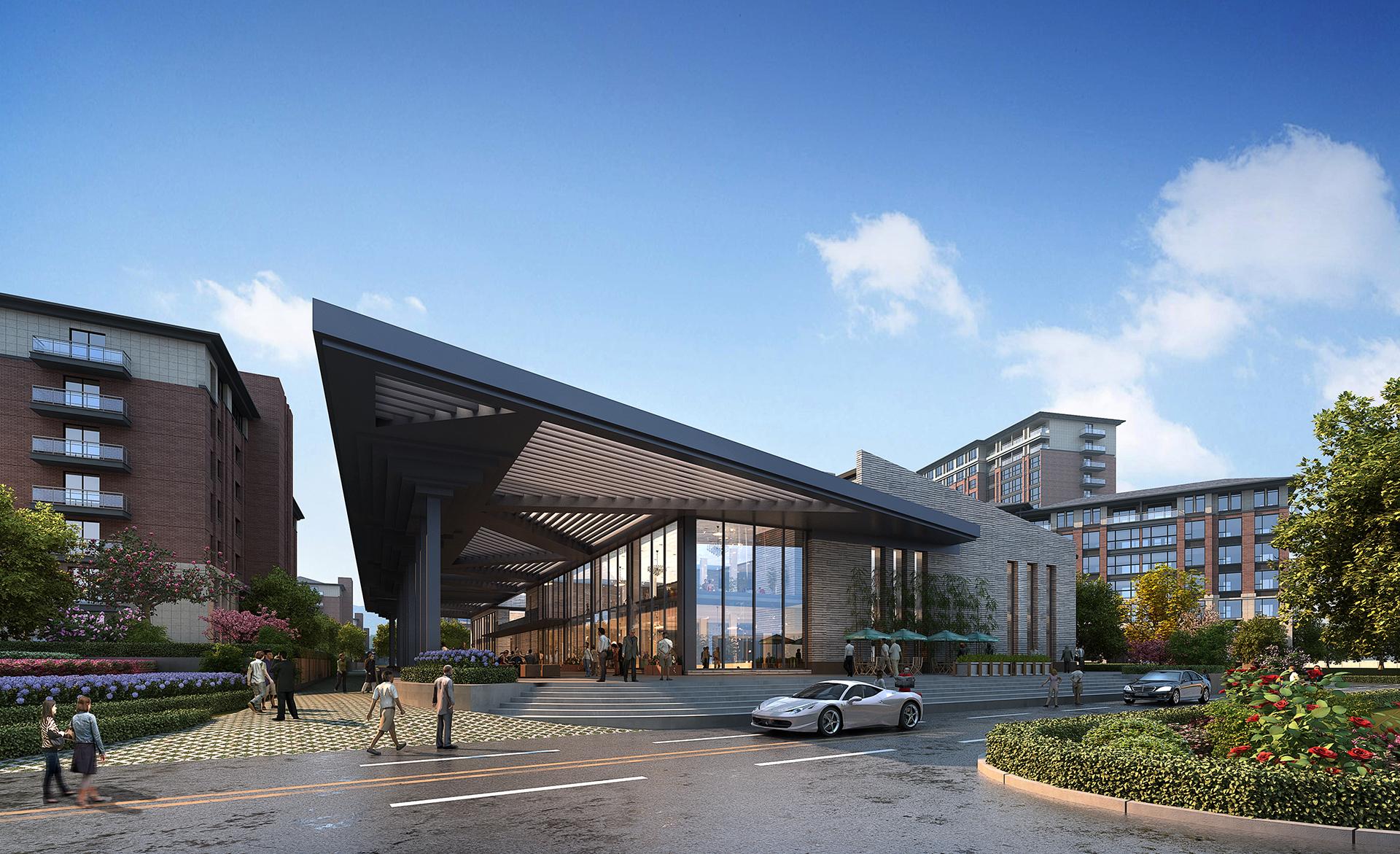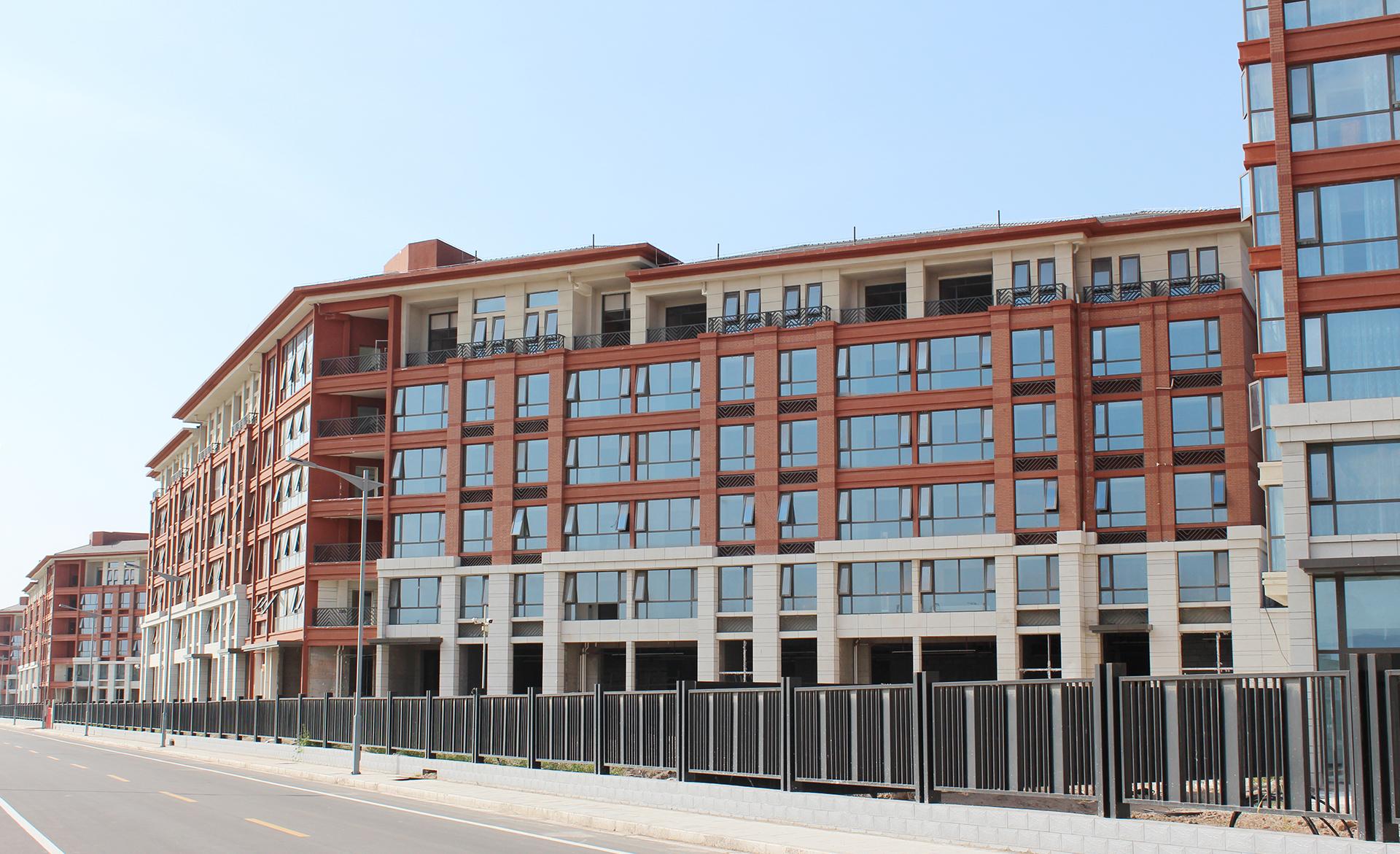Jinzhong Taigu Mother Meng Health Care City
Location: Shanxi, China
Site Area: 23.3 ha
Building Area: 390,000 sqm
Client: Shanxi Investment Real Estate Development Co. Ltd.
The Mengmu Cultural and Health City is strategically positioned in the core area of the newly developed city in the northern part of Taigu County, Shanxi Province, on the western side of the urban historical and cultural development axis, and adjacent to the Wuma River, situated in the key development zone for the future economic integration with the greater Taiyuan area. This project aims to integrate urban development planning with regional cultural characteristics, creating a pioneering, high-quality demonstration zone for the elderly care industry in the surrounding area.
The entire park is naturally divided into two zones by a north-south municipal road. The park planning designates them as follows: the western zone is themed as a private and intimate retirement apartment area focusing on leisure and elderly care, while the eastern zone is a semi-open retirement service area combined with the existing Mengmu Cultural Plaza. The separation of residential and service areas ensures the quality of retirement apartments and maximizes the potential of the retirement industry in the community. Additionally, the introduction of multi-level activities and facilities enhances the overall environmental quality, service standards, and social impact of the park. The overall low-density development pattern, along with extensive, multi-tiered green open spaces, imbues the entire park with a pastoral resort-style leisure atmosphere.
In the design of individual buildings, advanced international standards for retirement community construction are incorporated, with a focus on functionality. Integration of indoor and outdoor spaces ensures optimal lighting, ventilation, and landscape environments for each household. The main unit sizes range from 60-70 square meters to 90-100 square meters, with the flexibility for custom combinations based on customer needs, catering to various consumer segments and providing possibilities for product diversification. The architectural facades and spatial compositions inherit traditional Chinese cultural characteristics while incorporating modern interpretations, reflecting a cultural atmosphere with local flavor through styles and symbolic languages rich in cultural connotations.








