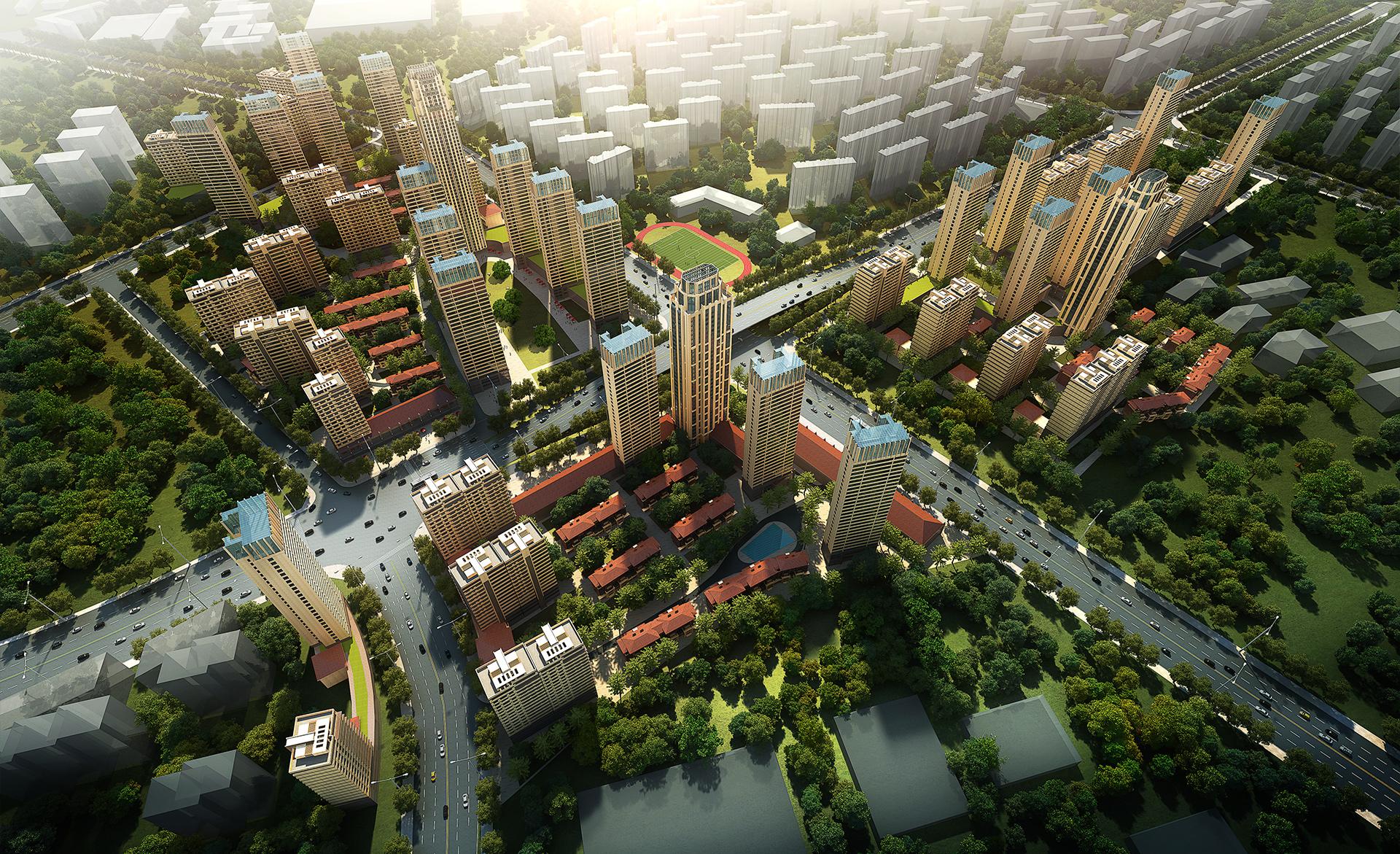Tsingtao Vanke Metropolis
Location: Shandong , China
Site Area: 34.5 ha
Building Area: 1,178,400 sqm
Client: Tsingtao Vanke
The project is located in the core area of Qingdao's main urban area, at the junction of three districts (Licang District, Shinan District, and Laoshan District). It includes the development of two plots, with the south plot covering 19.4 hectares and the north plot covering 15.1 hectares. The plot ratios are both around 3.0.
Current Situation:
Lack of unified urban facades, discontinuous street interfaces, and low-quality characteristics.
Community streets lack landmark buildings and proactive public spaces, and the area lacks distinctive features, with spatial order being scattered and chaotic.
Proposed Solutions:
Urban Image Remodeling: Transform the image from an urban-rural fringe to a metropolitan image.
Create Area Landmarks: Form urban nodes and landmarks on Changsha Road Urban Corridor and Heilongjiang Road Urban Corridor to enhance area recognition.
Reshape Community Lifestyles: Add signature public spaces to the area to facilitate the shift toward an active outdoor lifestyle.
Sub-regional Urban Supporting Positioning: Combine with Haier Road Metro Station, the new hospital, and develop a sub-regional urban supporting and complete city center high-density TOD (Transit-Oriented Development) centered on the V-link.
South Plot Street View and People's Perspective:
Rich street scale with enclosed and continuous urban boundaries.
Form landmark nodes on the urban corridor, creating area recognition.





