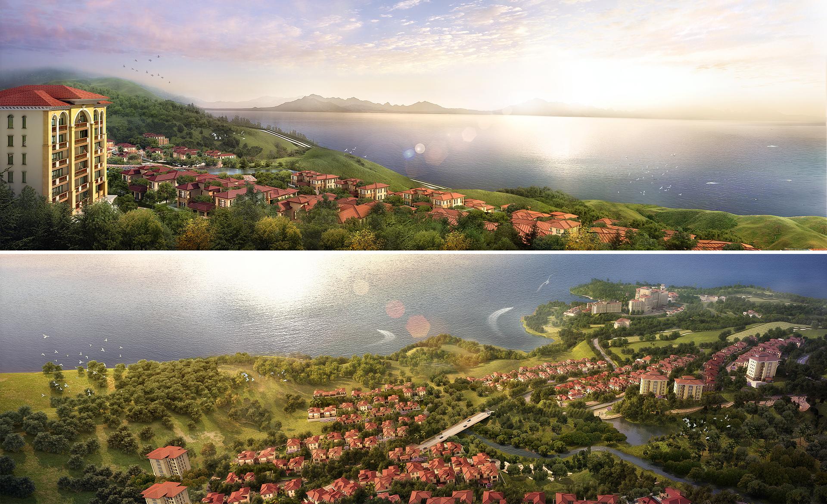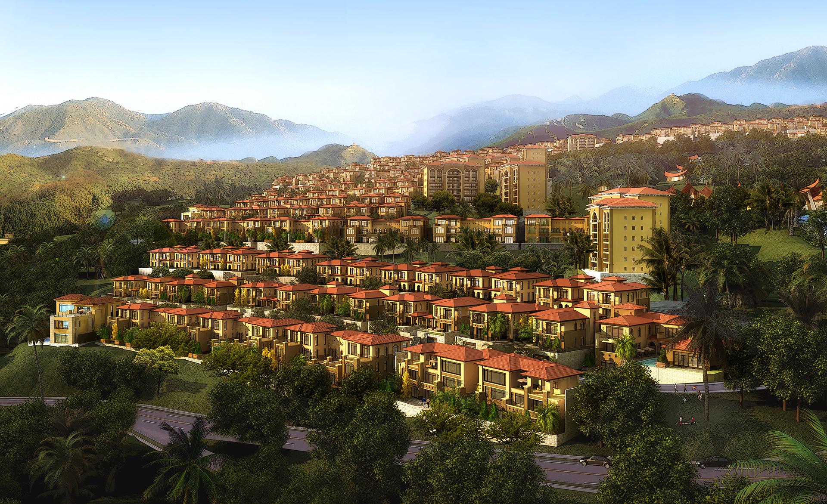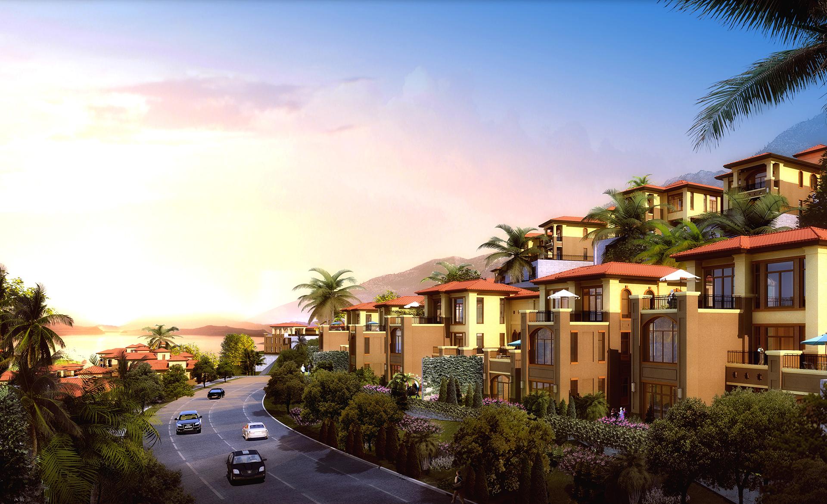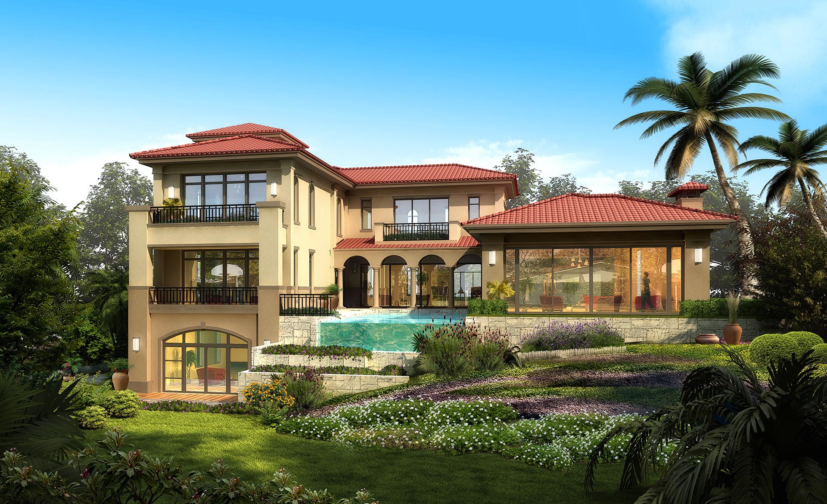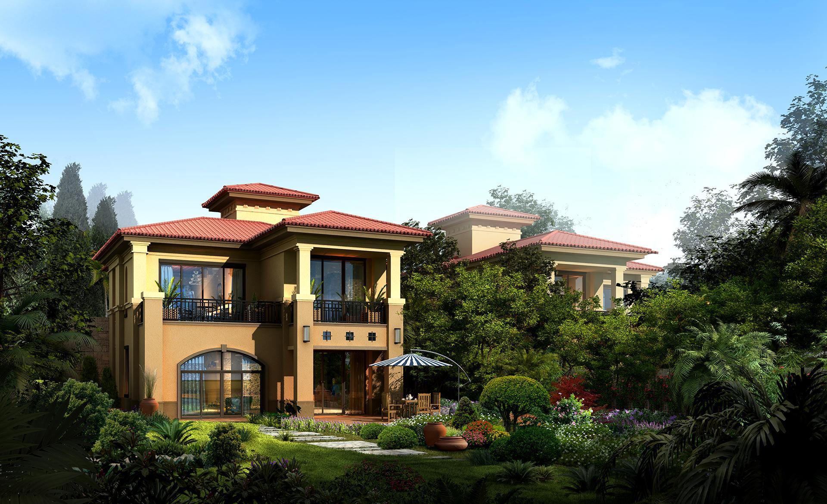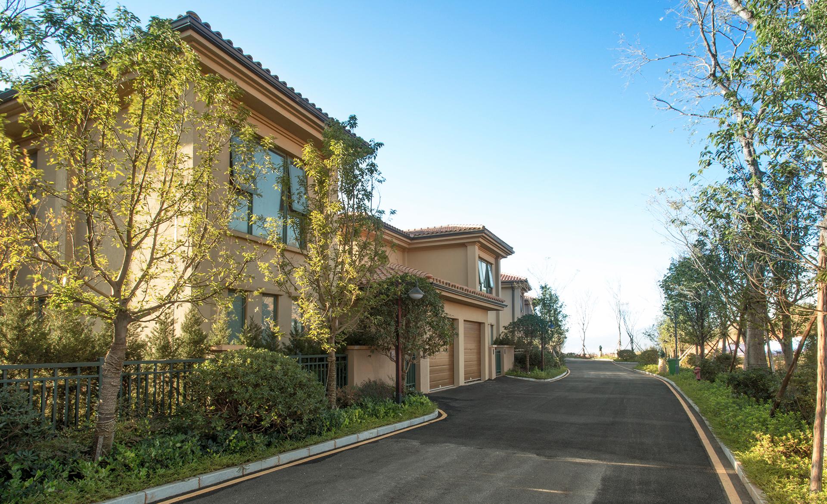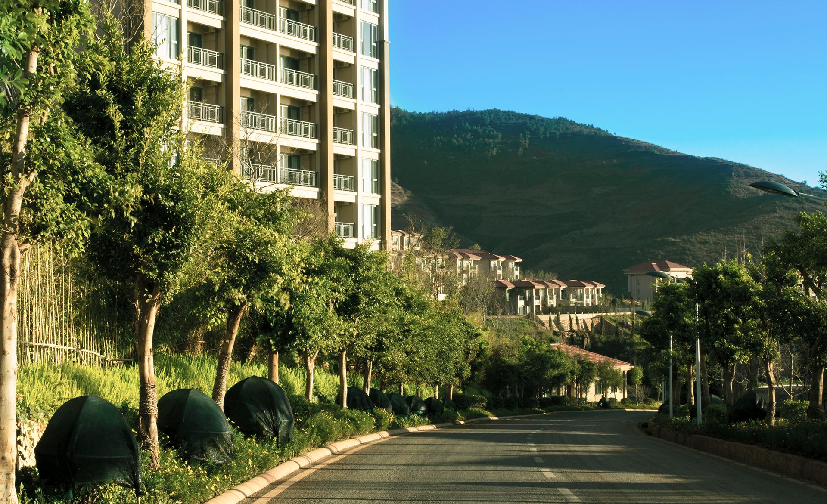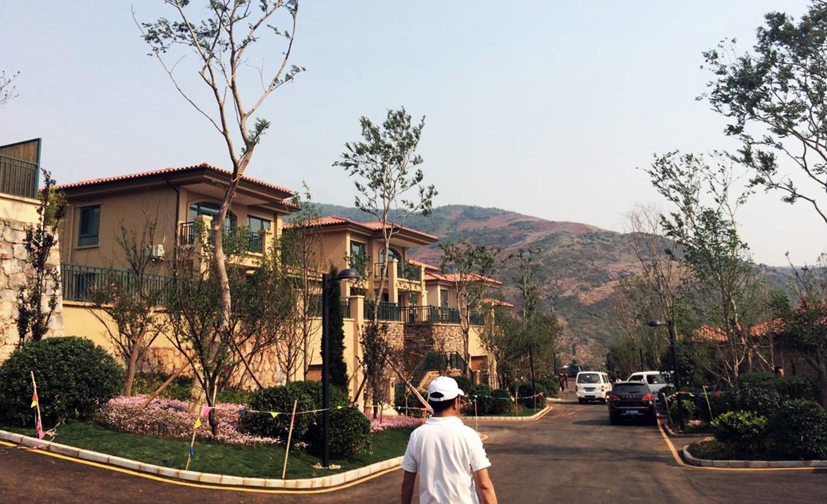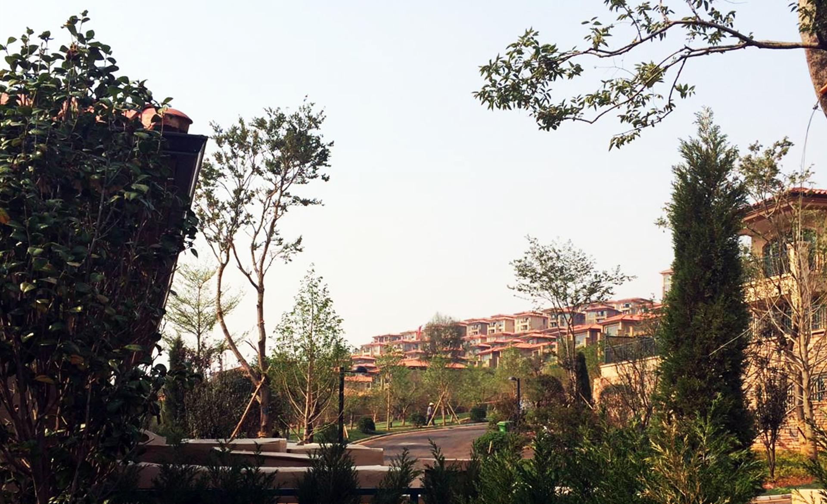Yuxi Chengjiang Lakeside Eco Resort
Location: Yunnan, China
Site Area: 95.0 ha
Building Area: 743,830 sqm
Client: Yunnan YMCI Group
The Kuming Chengjiang Lakeside EcoResort, situated along the eastern shores of Fuxian Lake within the Sun Mountain International Eco-leisure resort community, epitomizes a low-density leisure destination renowned for its picturesque vistas and golfing amenities. Envisioned with a hierarchical vehicular circulation system, the resort delineates open spaces across three levels—regional, communal, and individual—reflecting the panoramic allure of lakeside panoramas, leisurely pursuits, verdant sporting greenery, and personalized relaxation themes.
Comprising three primary landscapes—mountains, gorges, and the azure expanse of Fuxian Lake—the resort seamlessly integrates with the natural terrain, embracing the left, right, and rear mountainous regions. Employing a smart cluster development strategy, the project ascends from the foothills to the summit, transitioning from low to medium density in phased developments.
At the heart of the design ethos lies the exquisite natural canvas of Fuxian Lake, inspiring the layout and elevation of the villa plan. Seeking a harmonious fusion of architecture and environment, the design endeavors to seamlessly blend the surrounding lakeside and mountainous panoramas into the interior spaces. Embracing the Tuscan architectural vernacular, the structures exude a Mediterranean allure through meticulously crafted facade elements and coordinated wall coatings, striking a balance between simplicity and grandeur.

