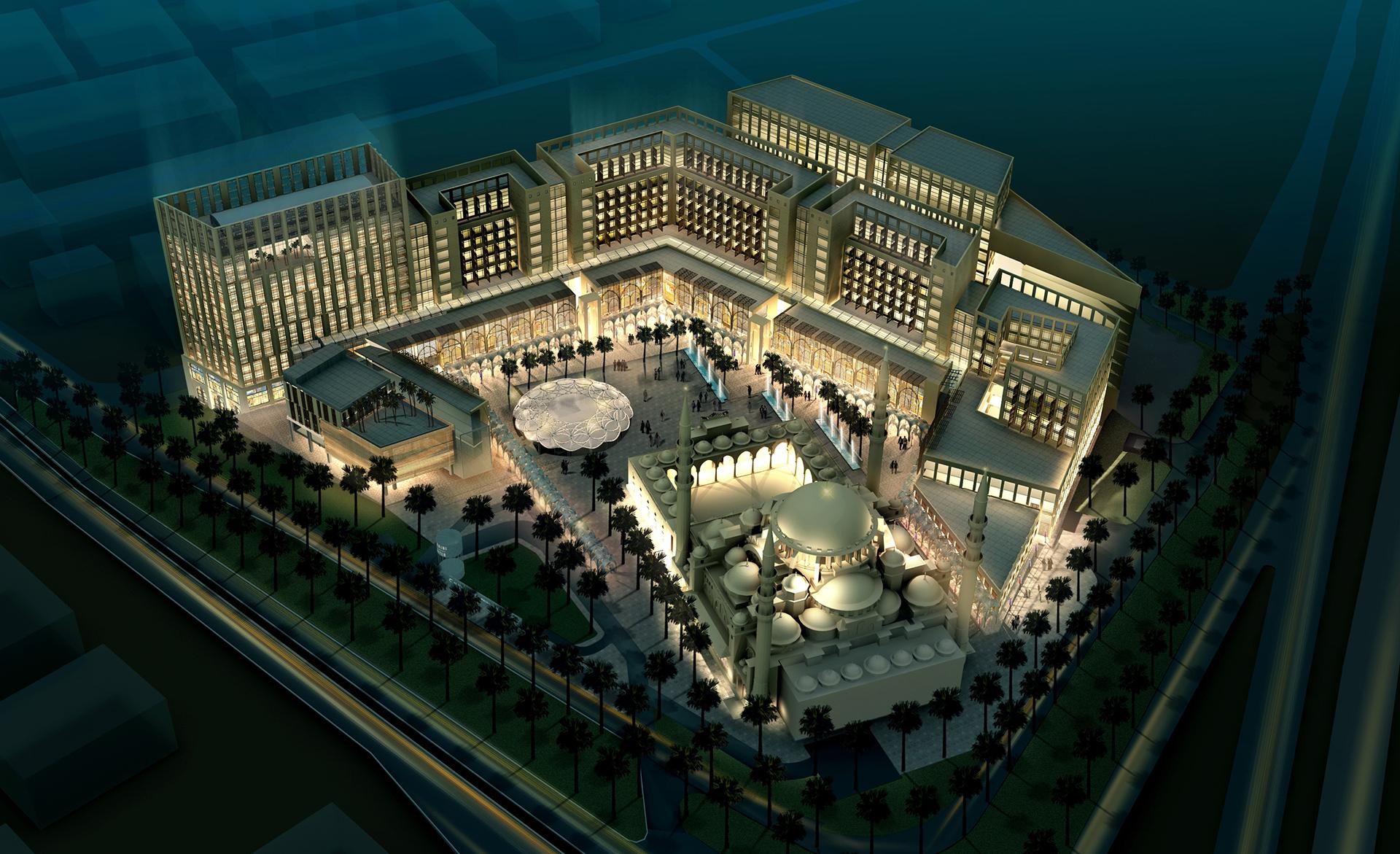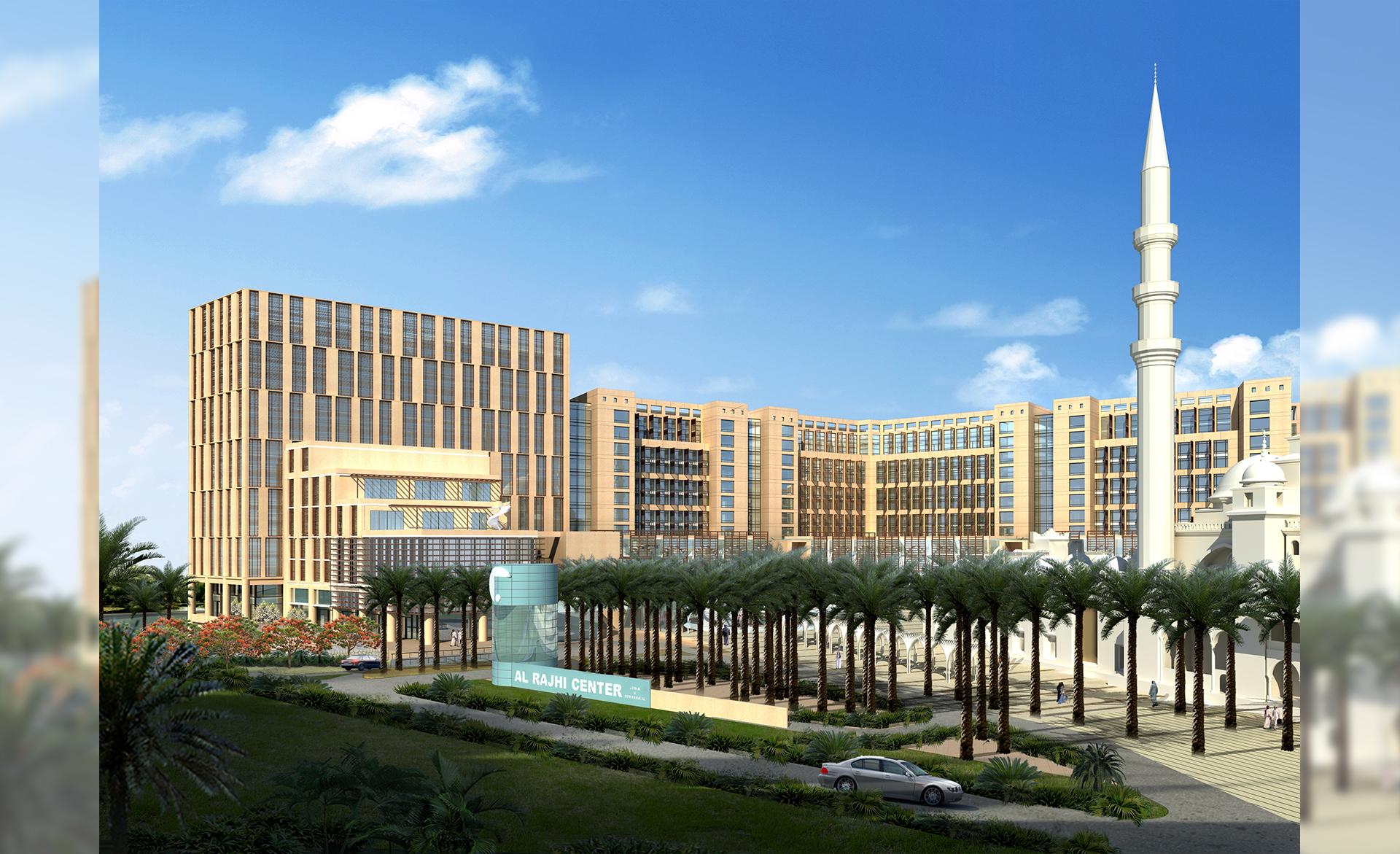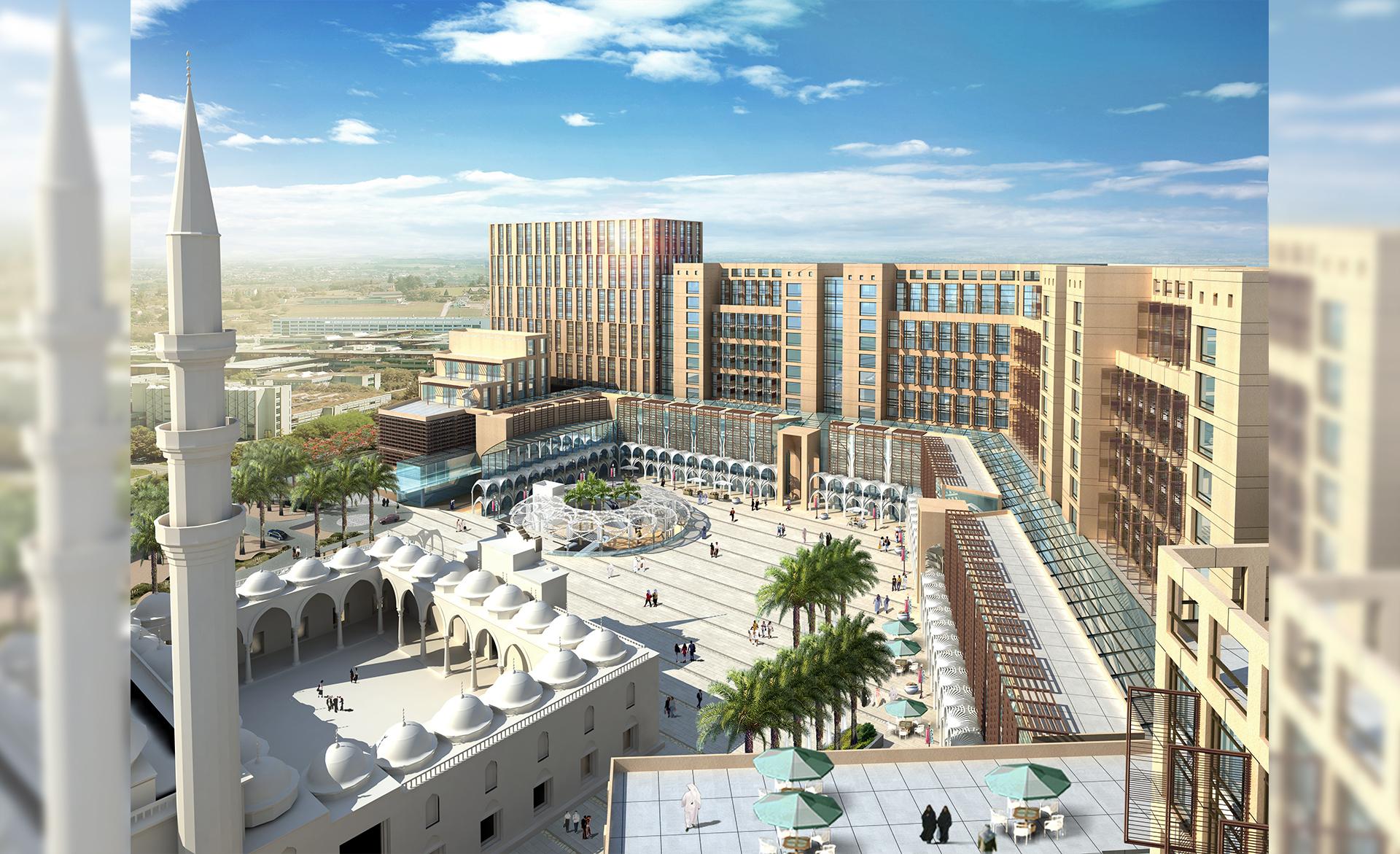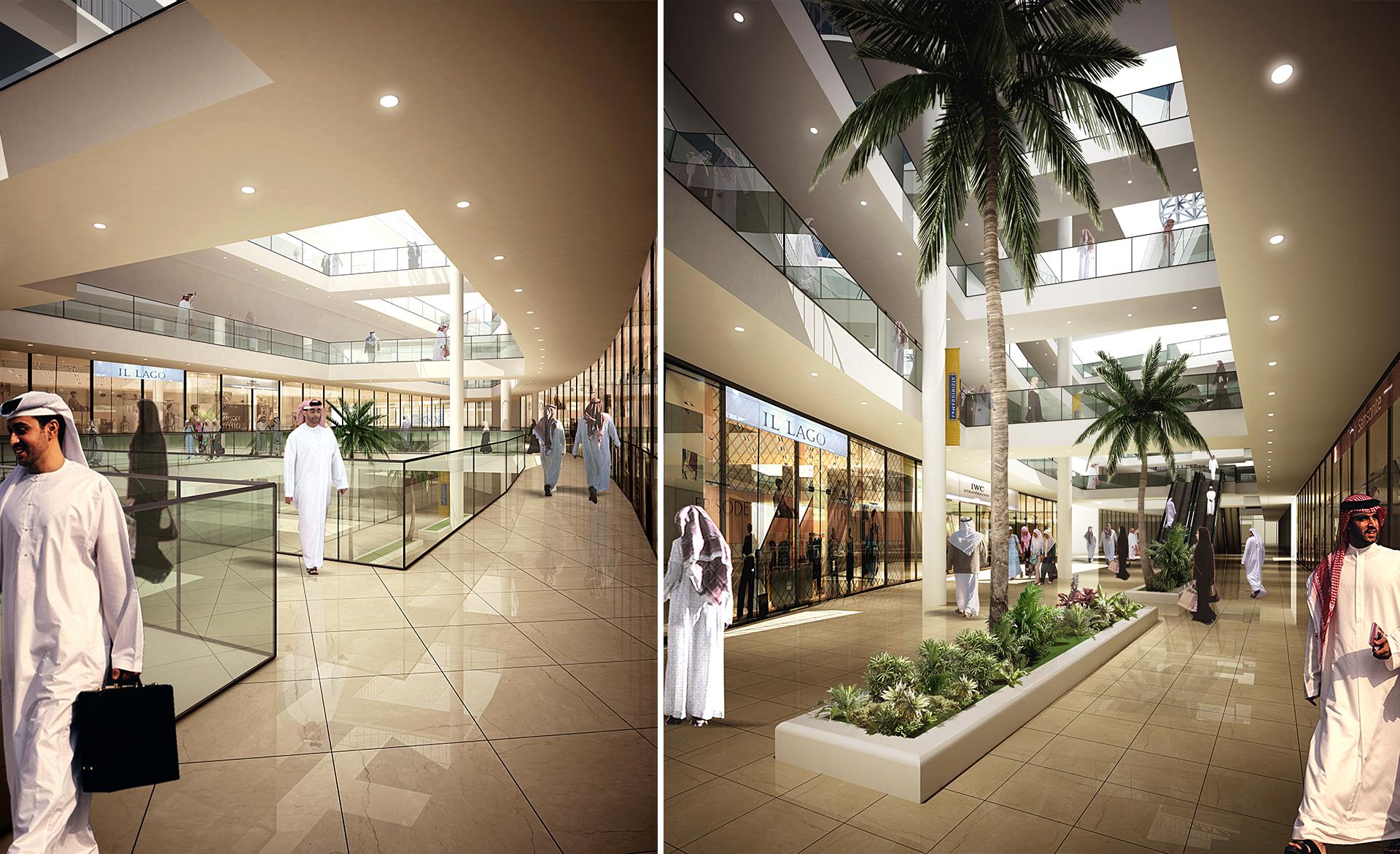Al-Rajhi Center, Jeddah
Location: Jeddah, Saudi Arabia
Planning Area: 7.8 ha
Building Area: 430,000 Sqm
Client: SULAIMAN A. Al-Rajhi Real Estate Investment Co.
Located at the center of Al Rajhi Doud, this project combines contemporary multifunctional commercial elements with the traditionally significant mosque in the surrounding area. It is expected to become a focal point and engine for growth in the region, promoting further development in the new urban area of Jeddah. ZNA's design integrates various commercial and cultural elements, aiming to create a zone that complements and interacts positively with the local area, fully consolidating and blending into the urban culture and climate.
Functionally, the project includes a mosque for thousands of worshippers, various shops, restaurants, hotels, and mid-to-high-rise office buildings. The design features internal connections on three levels and an underground parking facility. Each element is designed to create a seamlessly integrated and vibrant urban environment. The hotel and conference center boast 300 luxury rooms, fully equipped with multiple restaurants, a spa center, and conference facilities capable of hosting events of various scales.





