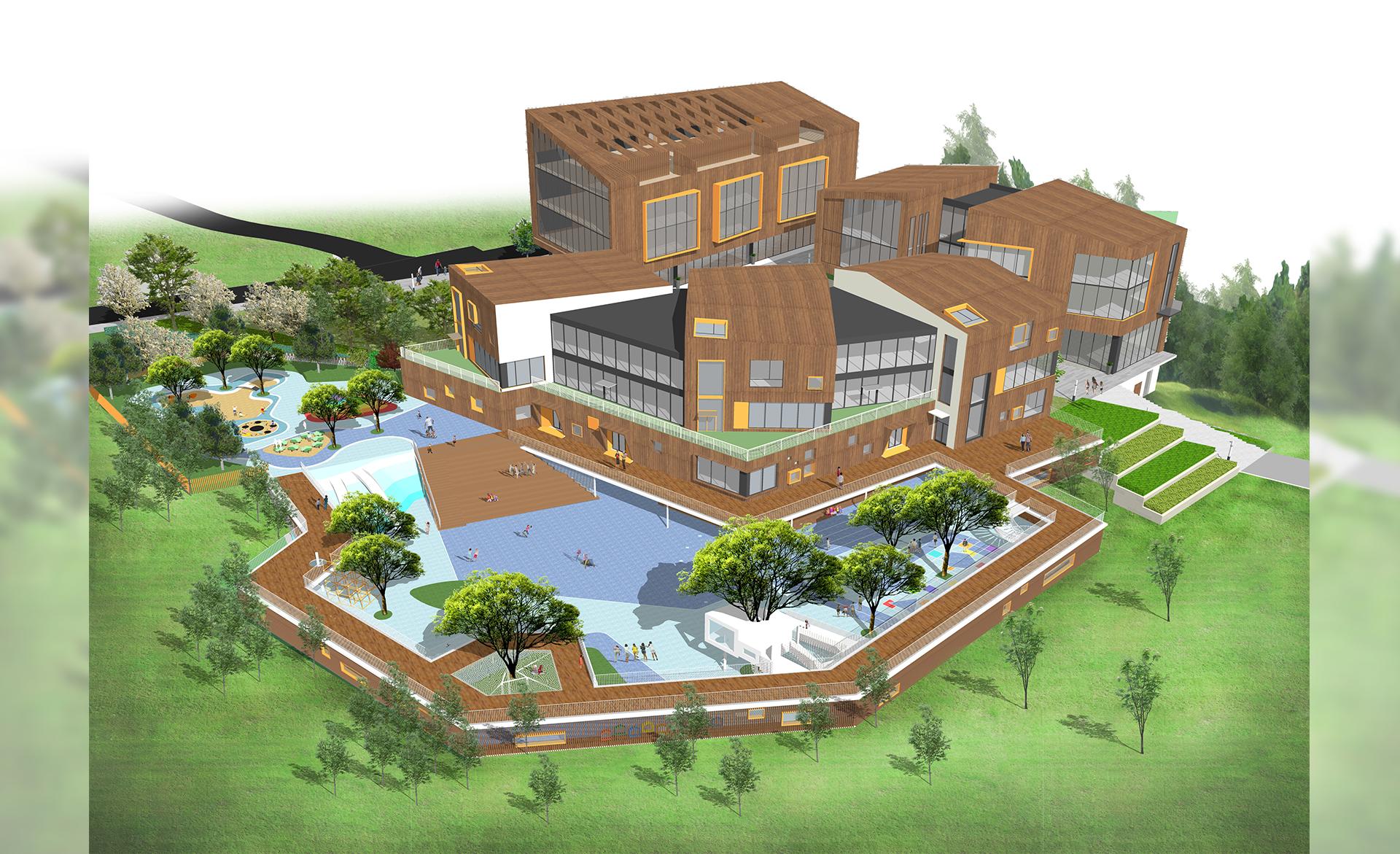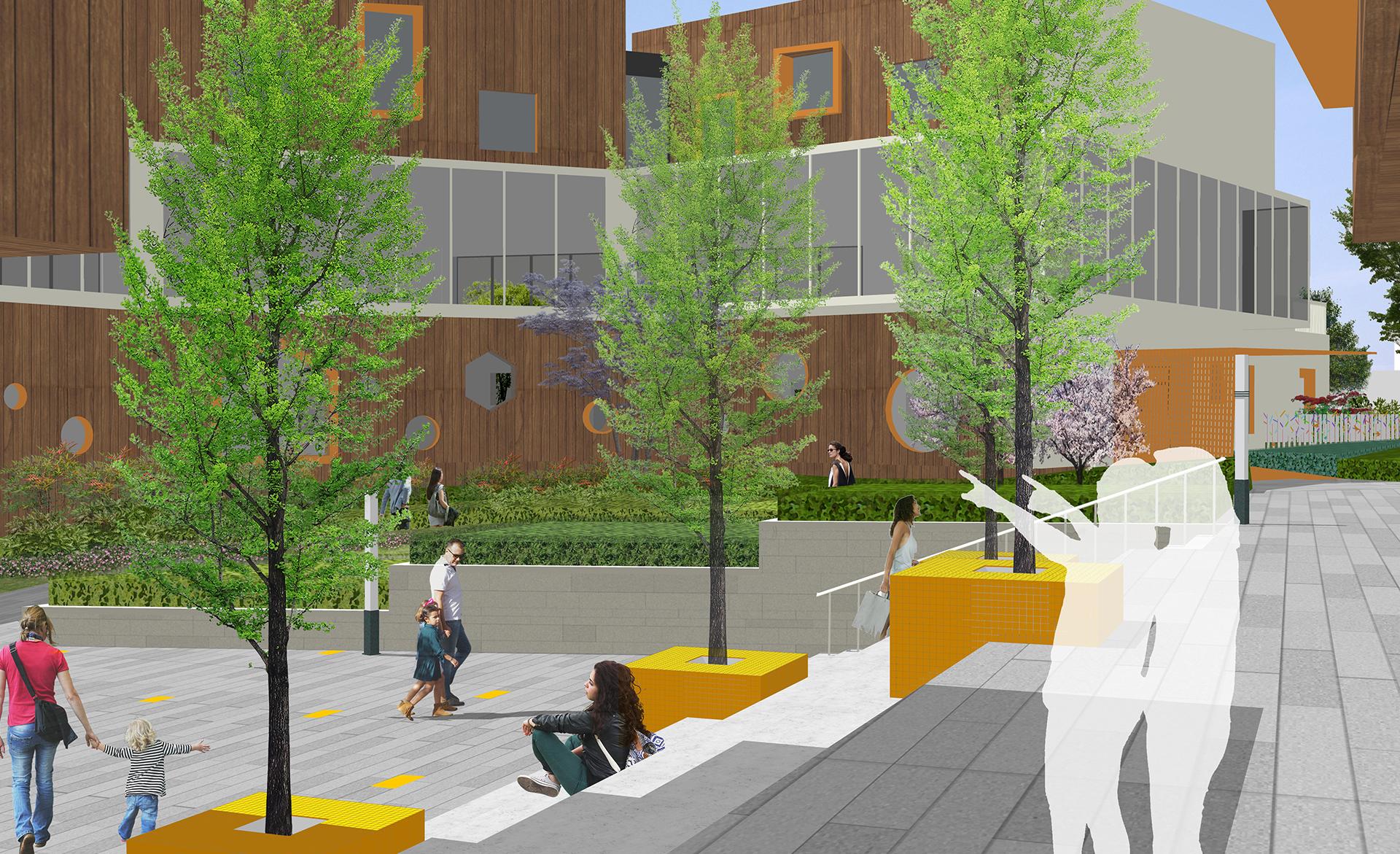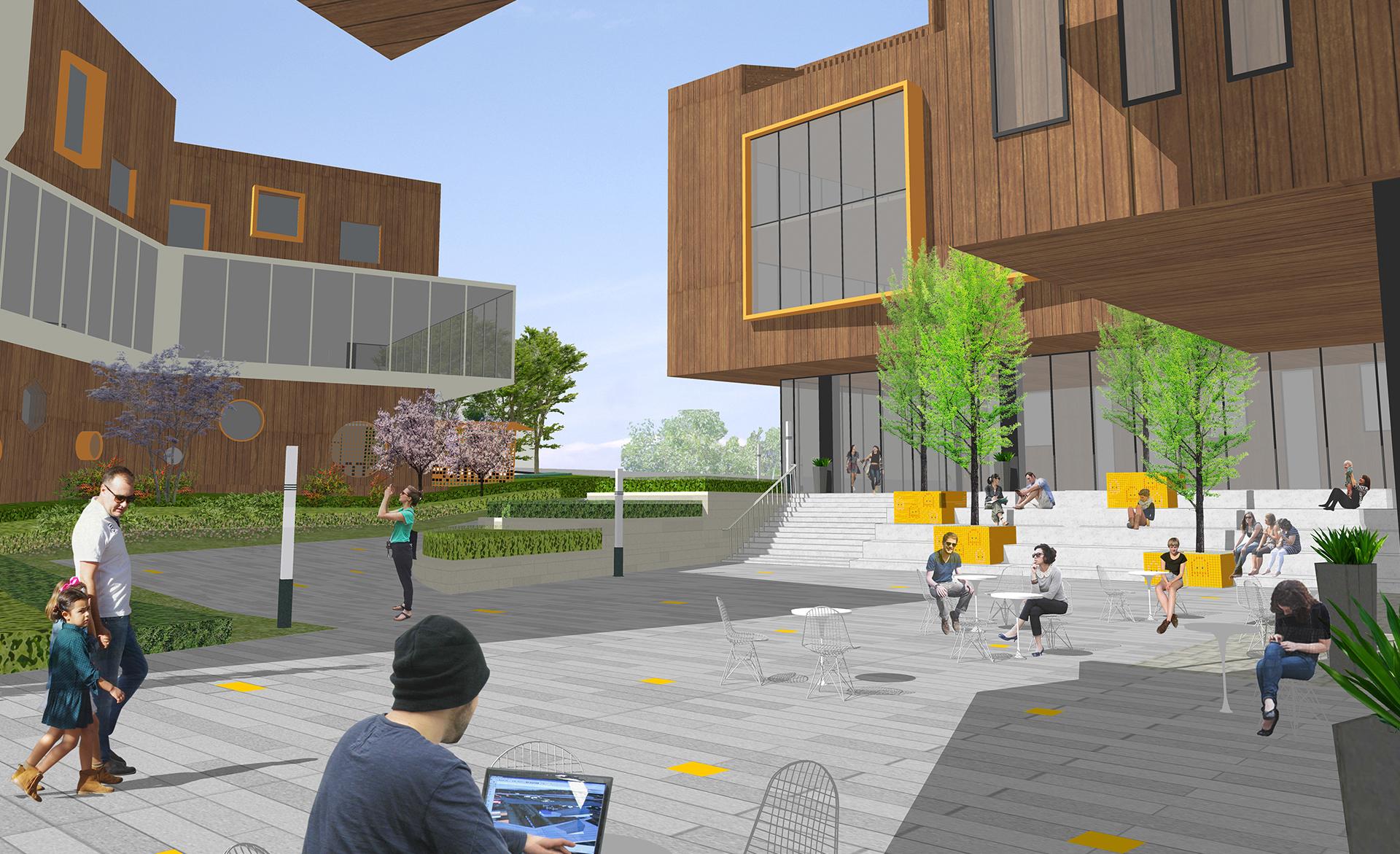Tsingtao Town Kindergarten
Location: Shandong, China
Site Area: 4,000 sqm
Client: Tsingtao Vanke
Located in the central area of Vanke Qingdao Town, a large community, this site serves as a commercial block for the entire community. The building functions include an international kindergarten and themed commercial spaces, aiming to create a family-friendly leisure experience park with a focus on children and families. The landscape design needs to coordinate the two functional formats within the site. Firstly, we softened the boundary between the kindergarten and commercial spaces through a landscape green axis, which also serves as a green barrier. With a 7-meter height difference from north to south, the landscape and architecture disciplines collaborated closely for integrated design. The kindergarten space utilizes the height difference to enclose a safe, fun, and interactive double-deck bridge activity space. By using the space above and below the bridge, it creates activity areas suitable for children with different personalities. In the dynamic and varied enclosed architectural spaces of the commercial area, a concise and overall landscape approach is employed to provide more flexibility for site usage.






