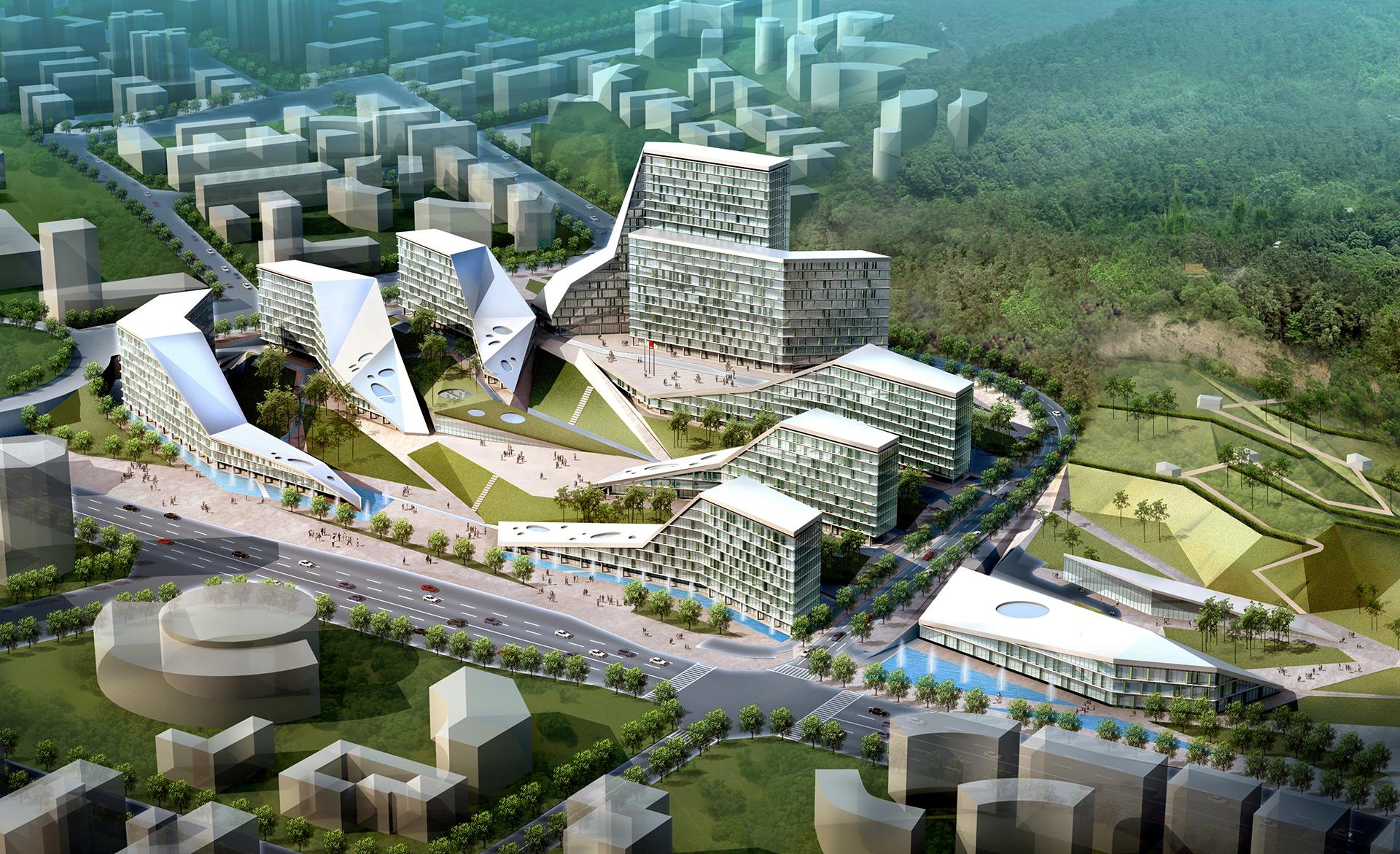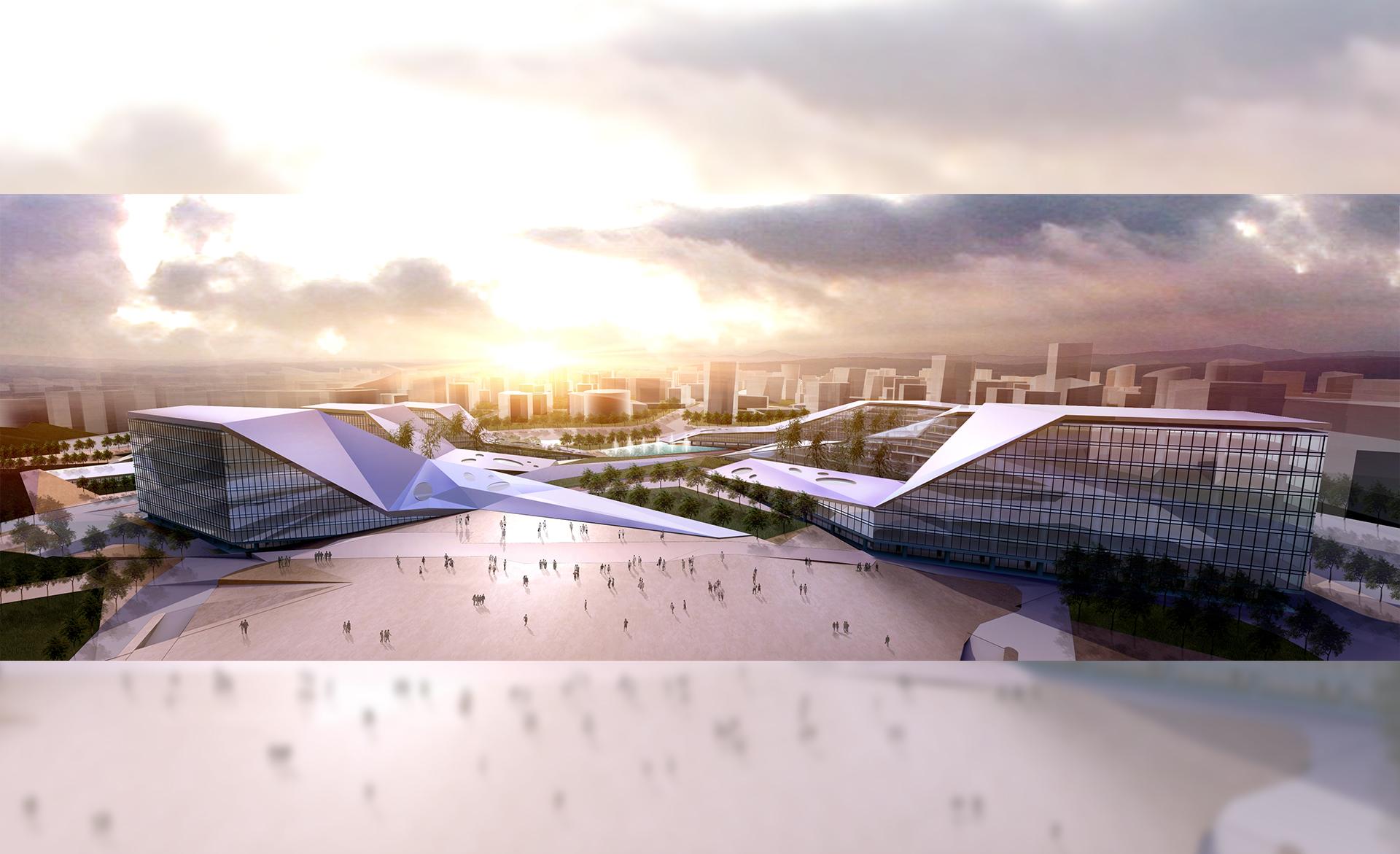Chongqing Yubei Civic Center
Location: Chongqing,China
Planning Area: 15.86 ha
Floor Area: 162,182 sqm
Yubei has become a very important district of Chongqing because of its location and potential of development. The new district up north of Yubei needs a new urban plaza as the focus point of the region. A new government central plaza as the new landmark will lead Yubei to its new age.
We focused on four major points in the project:
· Clarify the relationship between the site and the larger scale urban context
The new master plan formed two axis to accommodate both commercial and residential district, to enable the strong connection between government plaza and CBD area;
· Define the spirit of the new government plaza
We appreciate human scale and active environment for the citizen’s everyday use.
· Express the character of Chongqing
A strong skyline image has been designed to express the mountain character of this area, terrace has been used to recall Chongqing’s typical outdoor space, and bring up the spirit of diversity and make everything unified into the land form.
· Using the sustainable concept for building design
The green terrace landscape been well designed to create a better micro environment between buildings. And the different elevation of the building platform gives sufficient sunlight and wind flow through different building. The principal of LEED was used to verify the design process.




