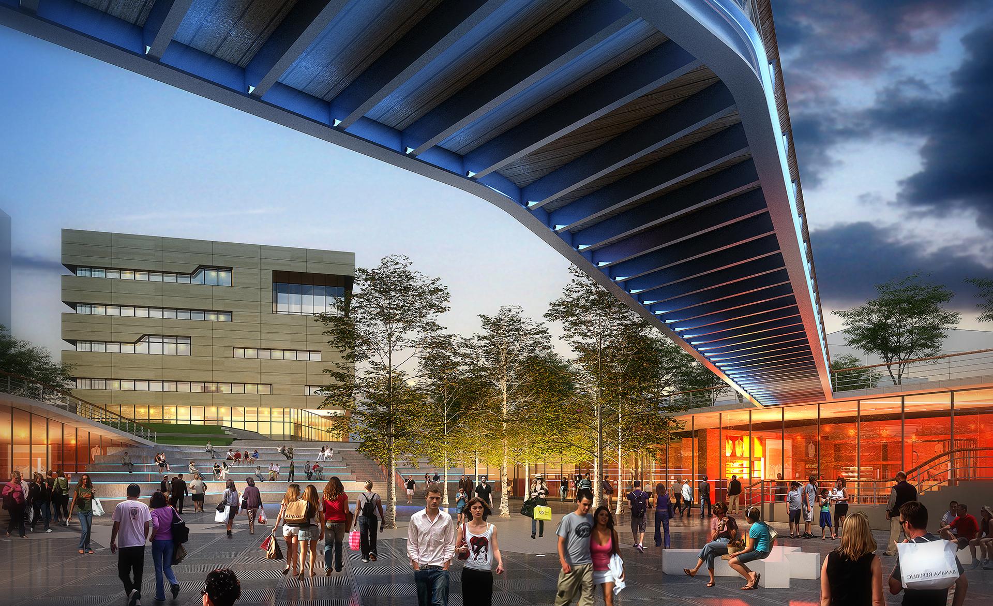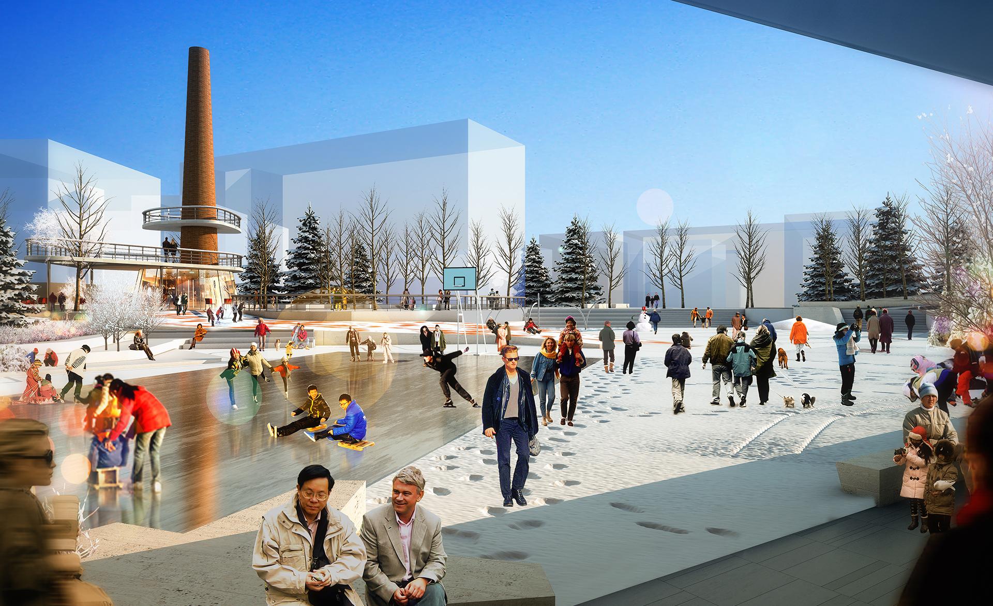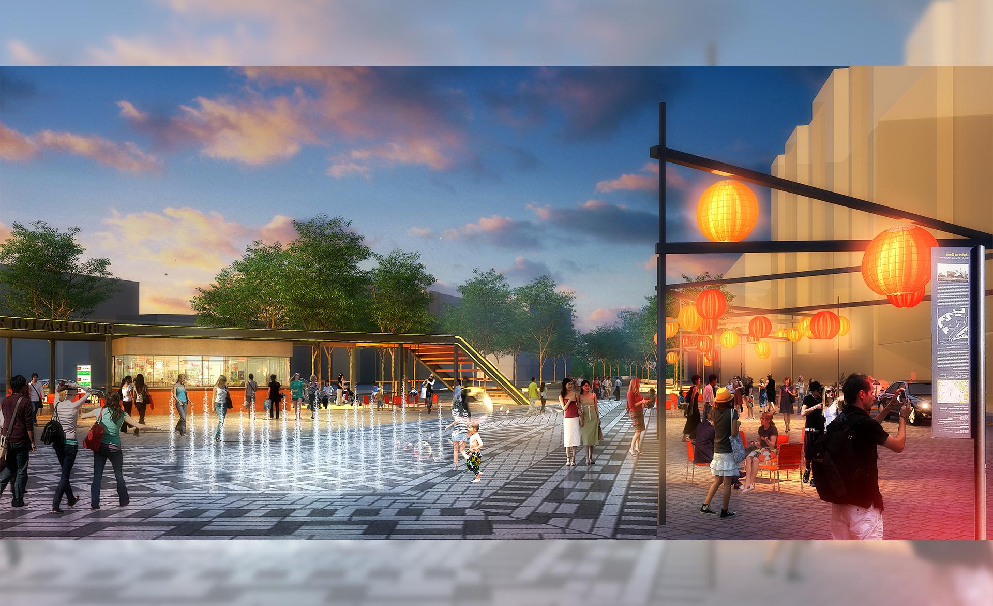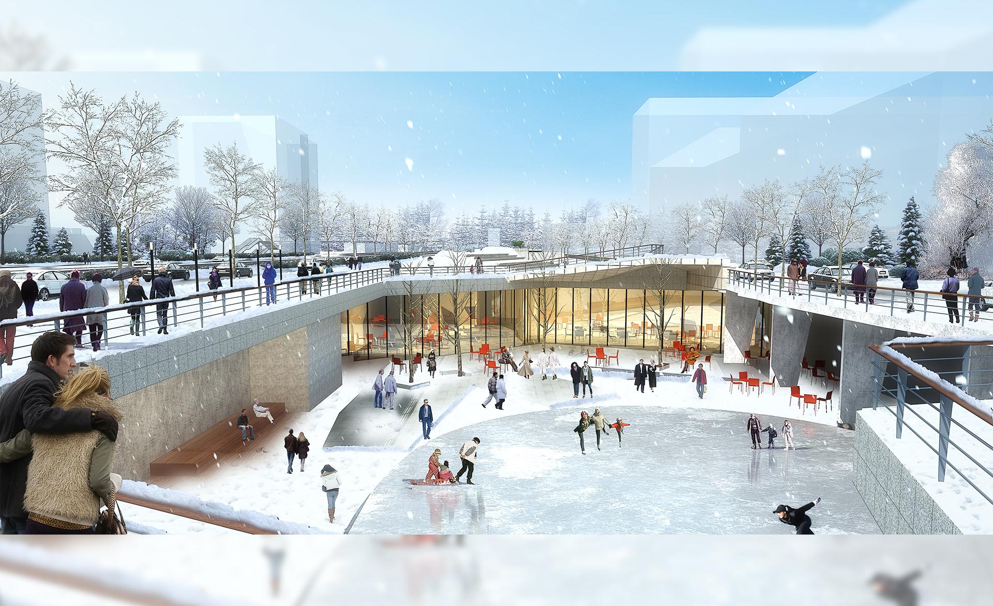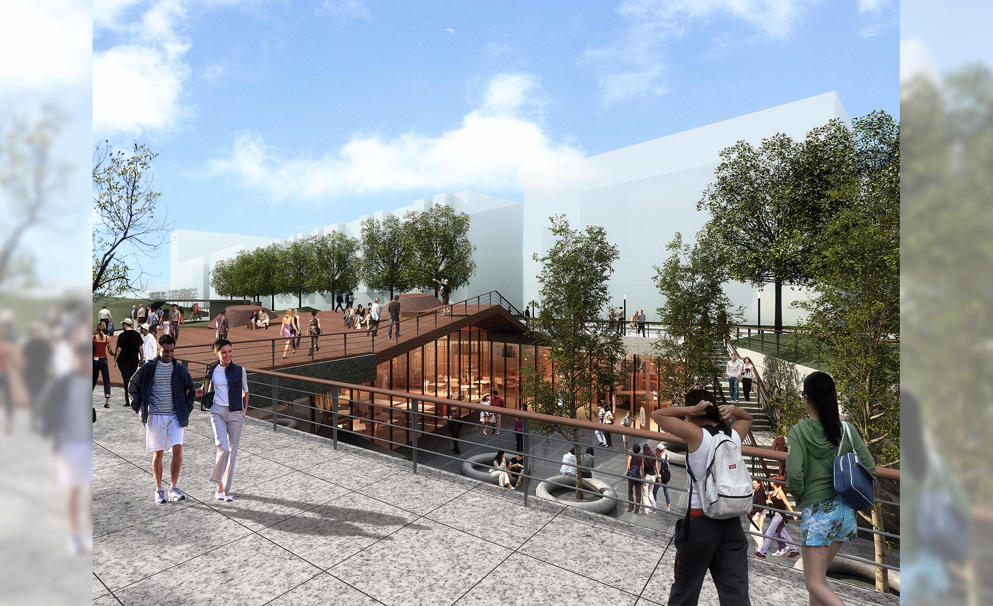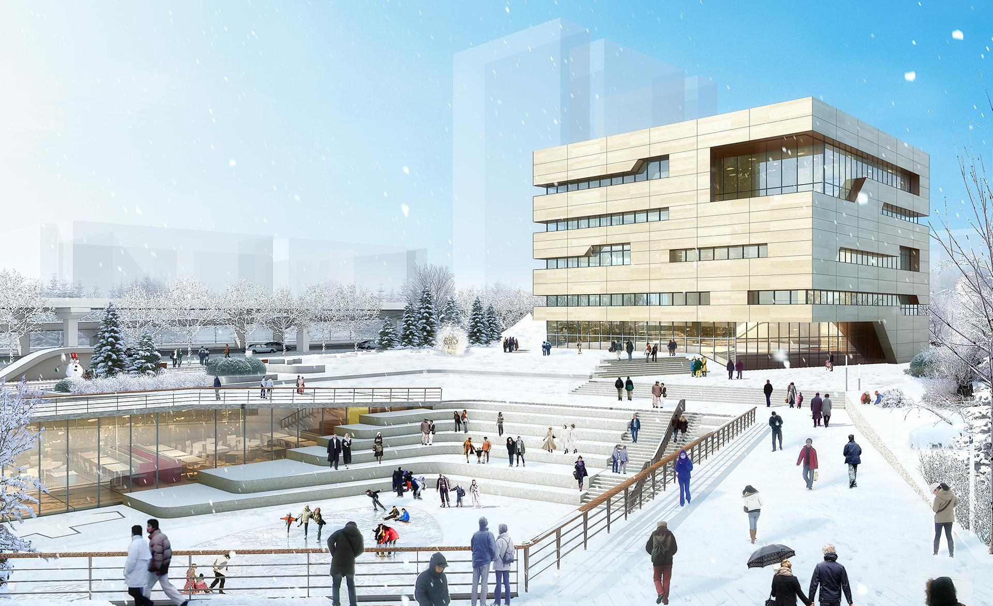Harbin Five Urban Renewl Projects in Downtown
Location: Heilongjiang, China
Site Area: 2.18 ha
Landscape Area: 10.47 ha
Client: Housing Construction Development Group
This project involves the urban space transformation of five old urban blocks located in different positions within the main urban area of Harbin. These blocks include areas within historic old city districts and industrial zones constructed after the founding of the People's Republic of China. The areas range in size from 2000 to 20000 square meters, facing common issues prevalent in old urban areas such as population density, traffic congestion, chaotic layouts, and poor environmental quality.
As the drawbacks of large-scale, centralized urban redevelopment become apparent, the new metabolic renewal model with multiple centers and organic dispersal is increasingly favored by urban managers. This project is an attempt at such a renewal model, and the overall design concept is framed as "from the city's miscellaneous room to the city's living room." The aim is to create urban spaces rich in positive social, economic, and cultural benefits through landscape design interventions tailored to the specific environments of different blocks, thereby driving and promoting the overall renewal of the surrounding urban areas.
The design emphasizes several aspects, including the clarification of the composite functions of the blocks, the interpretation of cultural attributes, and the recreation of high-quality urban open spaces. In the valuable main urban area, the design digs into the vertical space available in the original location, organizes composite functions such as commerce and transportation in an orderly manner, and maximizes the utilization of land value. The pleasantly scaled new landscape spaces consider the comfort and accessibility of people during different seasons and times, improving the living and recreational conditions for residents in the old city area and attracting more vitality to the blocks. The retention of existing trees, the recycling of historical materials, and the continuation of existing social activities of the surrounding population imbue the new implanted spaces with stronger place memory and a sense of local belonging. Landscape elements of various scales, abstractly derived from the dandelion seed shape, are placed in the five blocks, establishing visual connections between them and symbolizing the changes in environment, life, and interpersonal relationships brought about by this project—much like seeds spreading, taking root, and blooming throughout the entire urban area.
