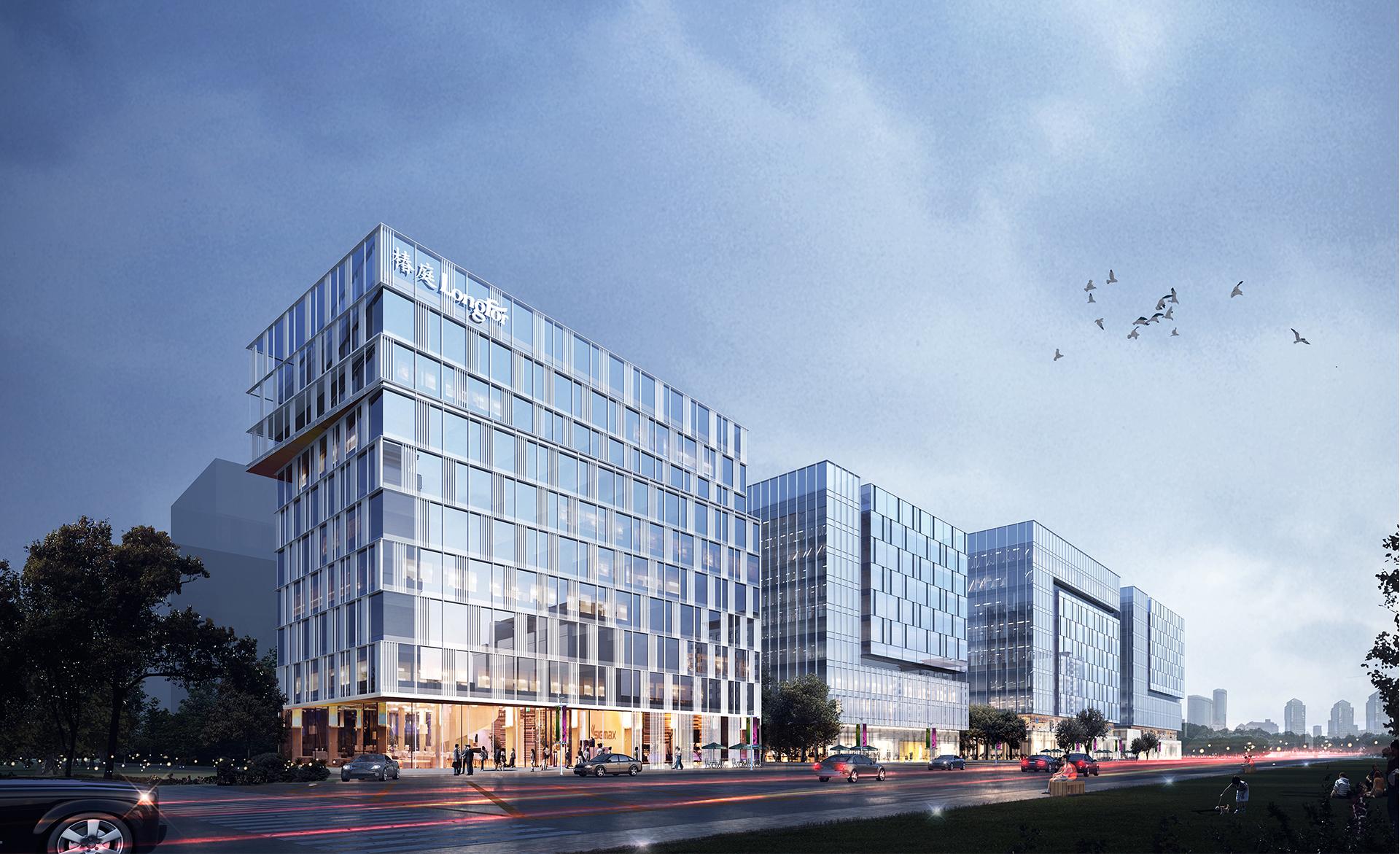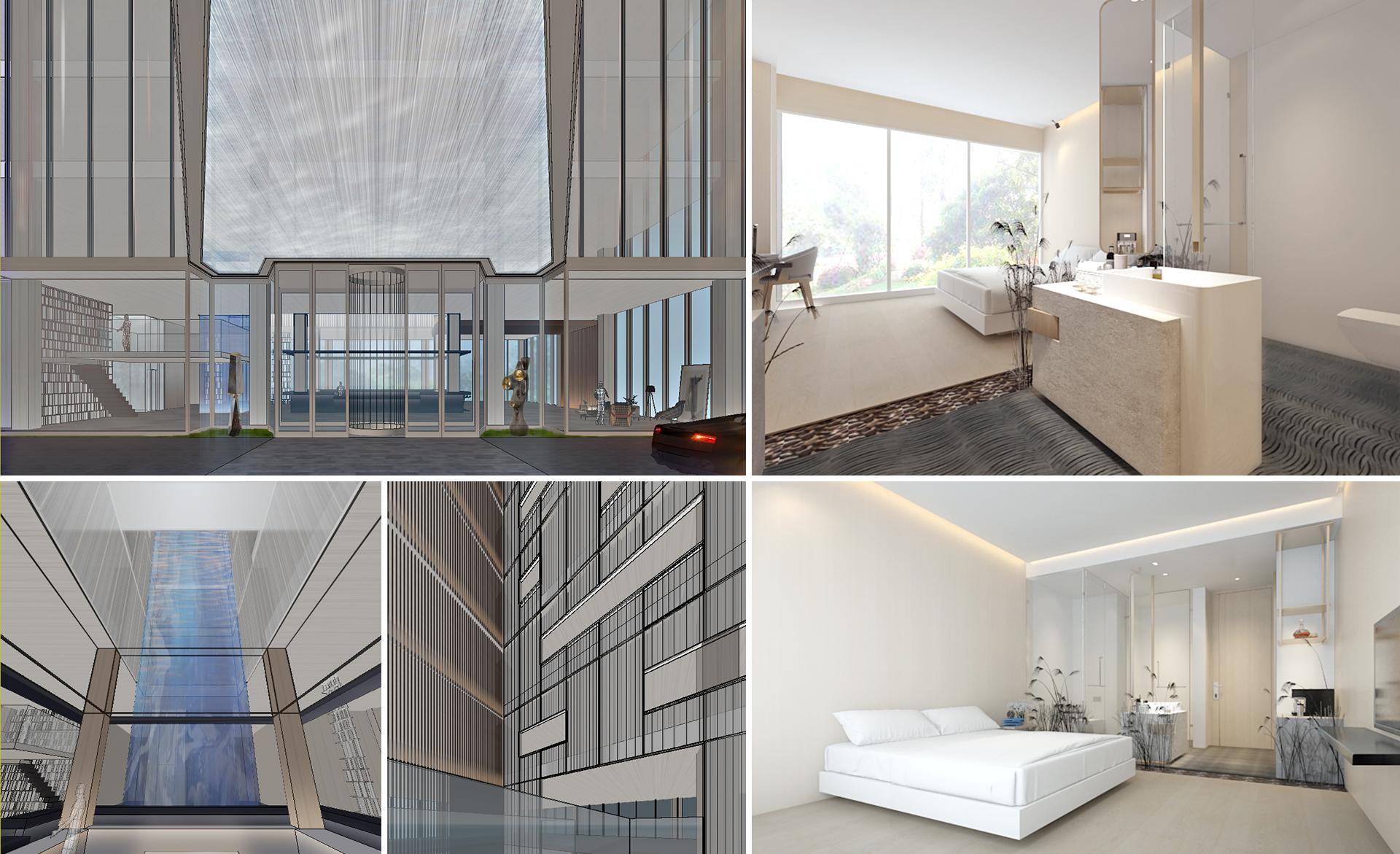Beijing Changying Longfor Chunting Boutique Hotel
Site Area: 6.5 ha
Building Area: 170,120 sqm
The project aims to create a social platform of "nature, vitality, connotation and integration" and a model of Beijing-style characteristics. The interpretation of "neighborhood culture" is based on revitalizing old culture to create new experiences, reshaping the sense of community, nurturing community strength, and reducing the increasingly apparent "sense of estrangement" in urban areas.
The shared atrium serves as a space for gathering and connectivity, where the organization of functional distribution and the hierarchy of spatial experiences extend, fully reflecting the interactivity of the space. The versatile 24-hour lobby becomes a multifunctional venue for various activities, and the mix of standard rooms and suites (for short-term rentals) can meet the residential needs of customer groups ranging from young people to families.
The diverse facade expressions bring various spatial experiences to users. The internal wooden grilles avoid noise, isolate clamor, and create a warm and welcoming shared "courtyard", subtly evoking the natural and original spirit of "chunteng". The external facade uses a metal sunshade louver + glass curtain wall system, with a concise and refined interface, expressing the attitude of "chunteng" towards the internal and external environments. The clever and concealed multi-layered veils, between reality and illusion, blend motion and stillness, appearing both real and surreal.





