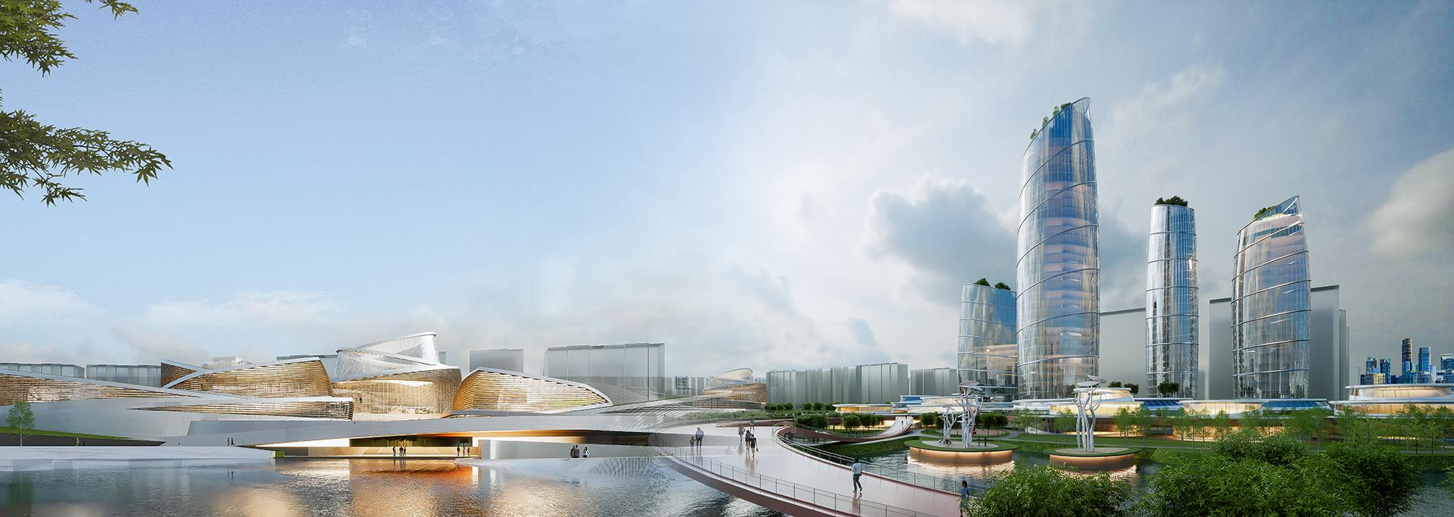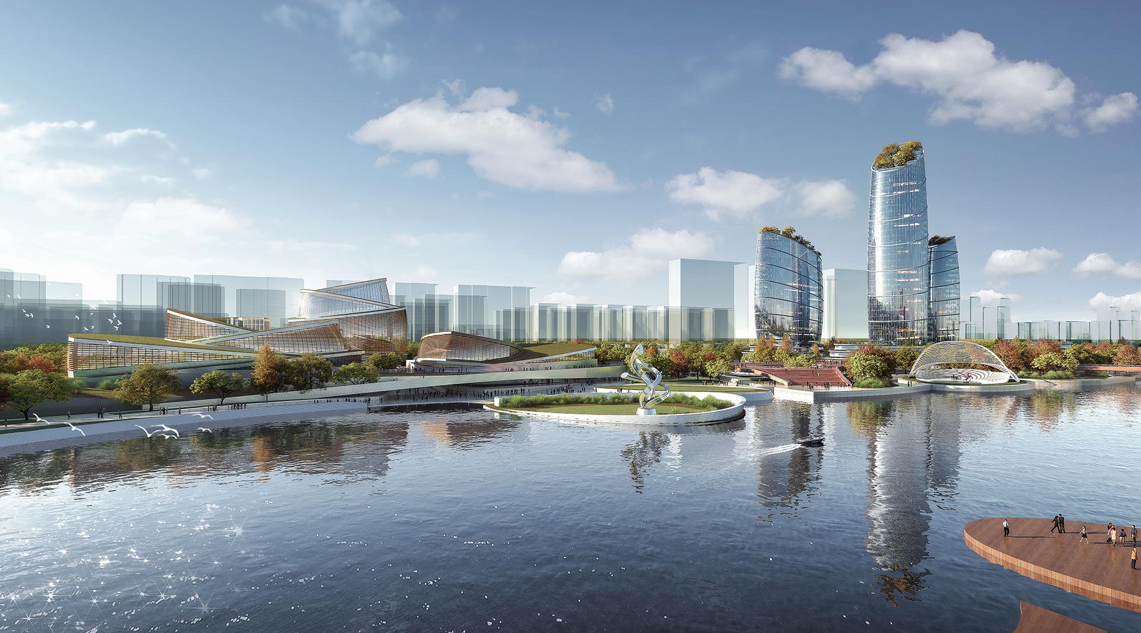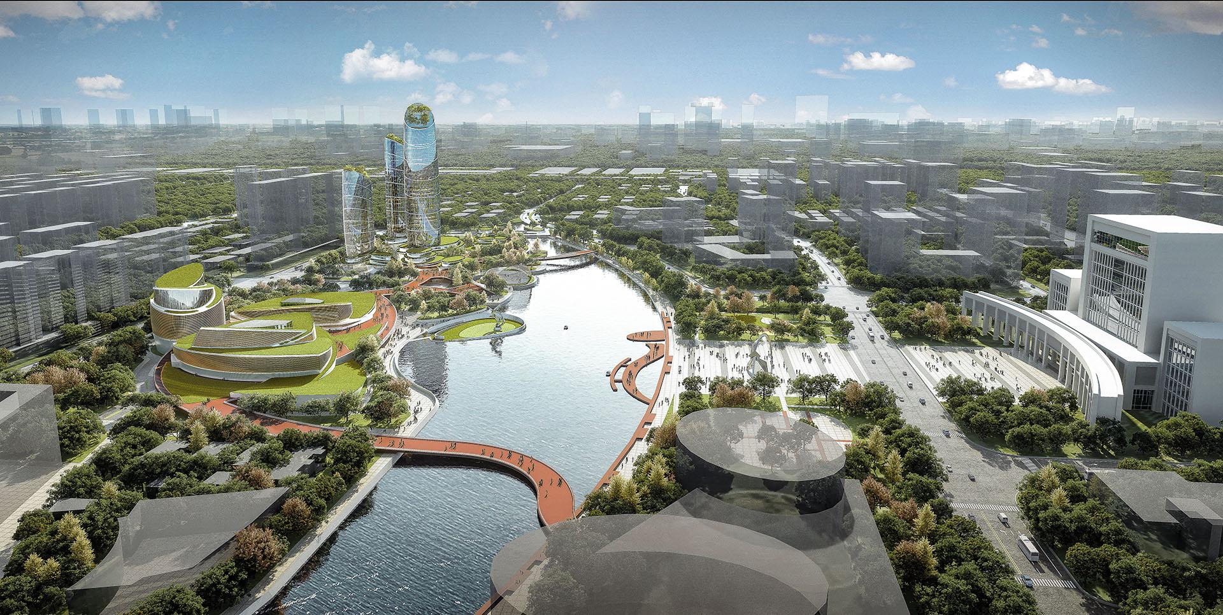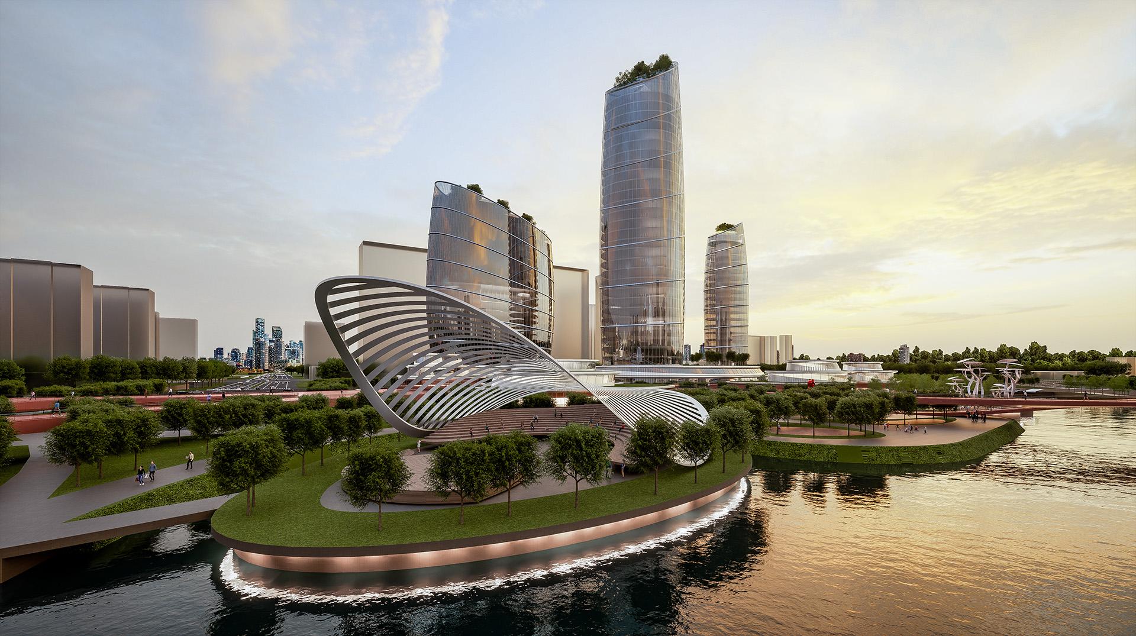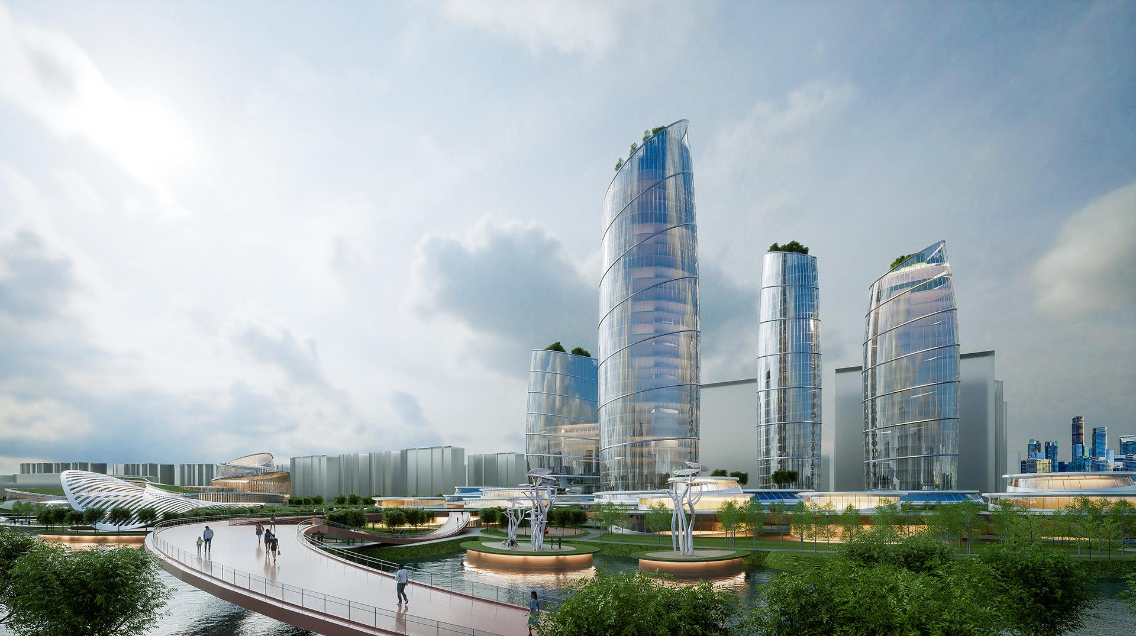Ningbo Zhenhai South Jiangang Lake Complex
Site Area: 10.29 ha
Building Area: 270,000 sqm
Client: Ningbo Zhenhai Development Co., Ltd.
Located in the northeastern sector of Ningbo's central city, south of the Zhenhai government, the project enjoys a privileged setting alongside the picturesque Jiangang Lake, enhancing its appeal with natural beauty. Surrounded by the bustling district government square and sports park to the north and west, the site benefits from its integration with thriving urban amenities.
Guided by a profound design ethos encapsulated by the notion of "escaping the hustle and bustle, seeking solace under towering trees, gazing upon the azure expanse of the sky, and embracing autonomy," the project's design philosophy prioritizes the infusion of sunlight, verdant foliage, and open expanses. At its core, this approach seeks to cultivate a dynamic nexus of public cultural and artistic expression, seamlessly bridging the realms of nature and urbanity, tradition and innovation, and economy and culture within a contextually familiar scale and ethos of liberating freedom.
The design narrative unfolds with a comprehensive logic anchored by the principles of "sewing, reshaping, and innovating." Proposing a three-dimensional slow-walking system, the designers envision stitching together fragmented urban spaces while fostering connectivity across east-west green expanses through multi-dimensional vertical greening. Central to this vision is the creation of a public ecological green corridor, traversing the east-west axis and seamlessly linking surrounding locales.
Respecting and amplifying the existing north-south axis, the design ethos crystallizes in the form of meticulously crafted waterfront landscapes, fostering a series of outdoor open spaces. Embracing the innovative concept of "Park+," the design paradigm endeavors to redefine urban green ecological spaces, envisaging a transformative urban oasis characterized by ground landscapes and vertical greening. This visionary approach seeks to engender the most vibrant urban waterfront living scenes, where nature intertwines harmoniously with urban vitality, beckoning residents and visitors alike to partake in an unparalleled urban experience.
