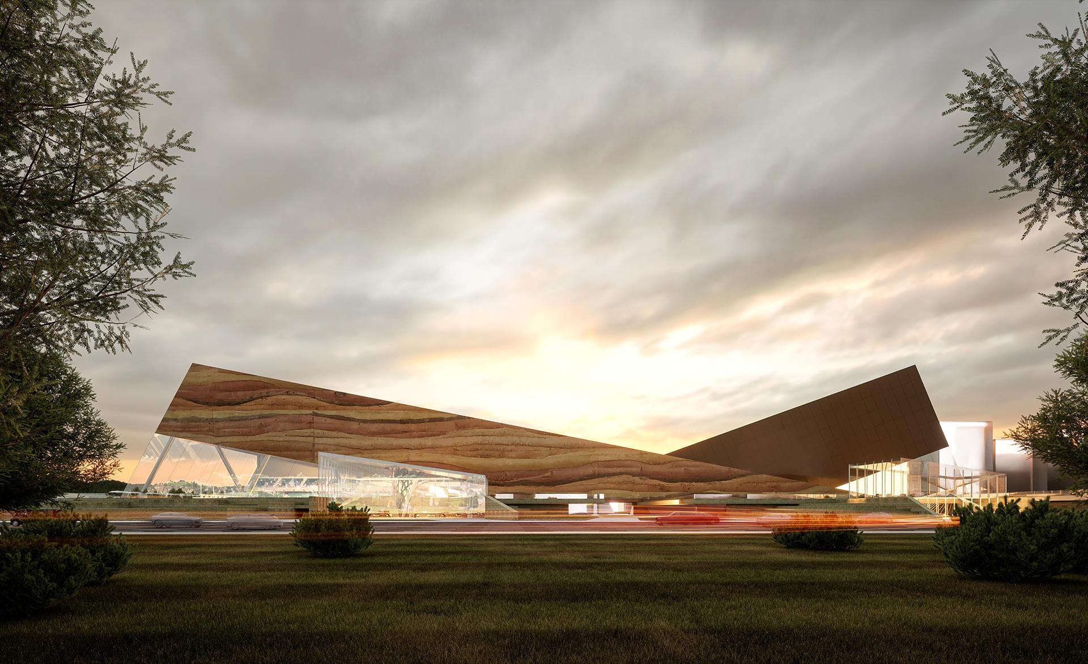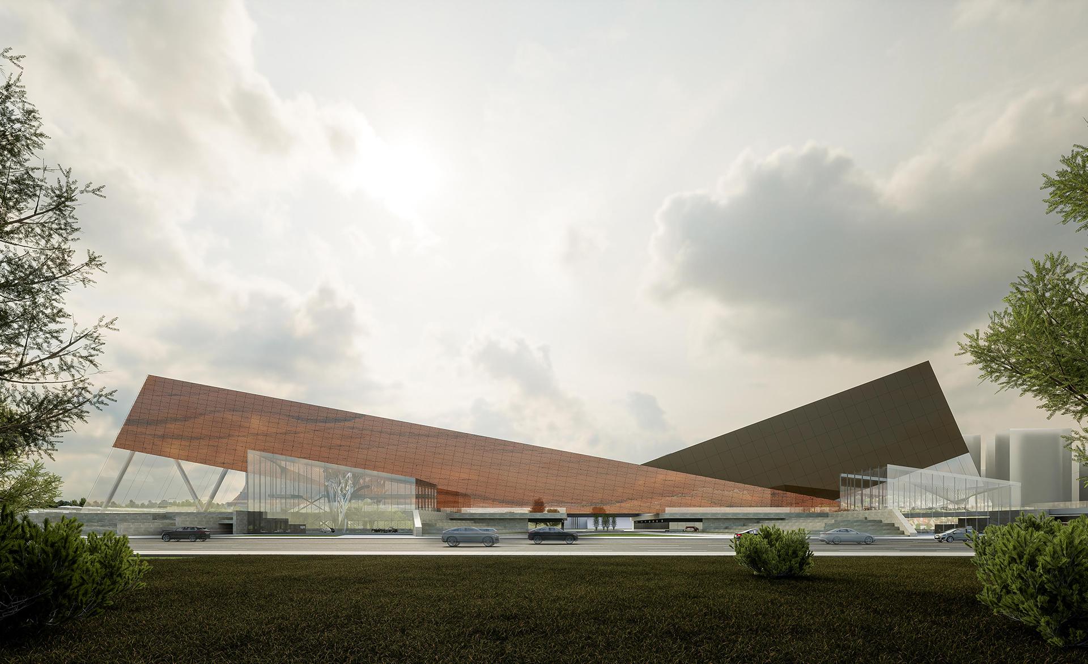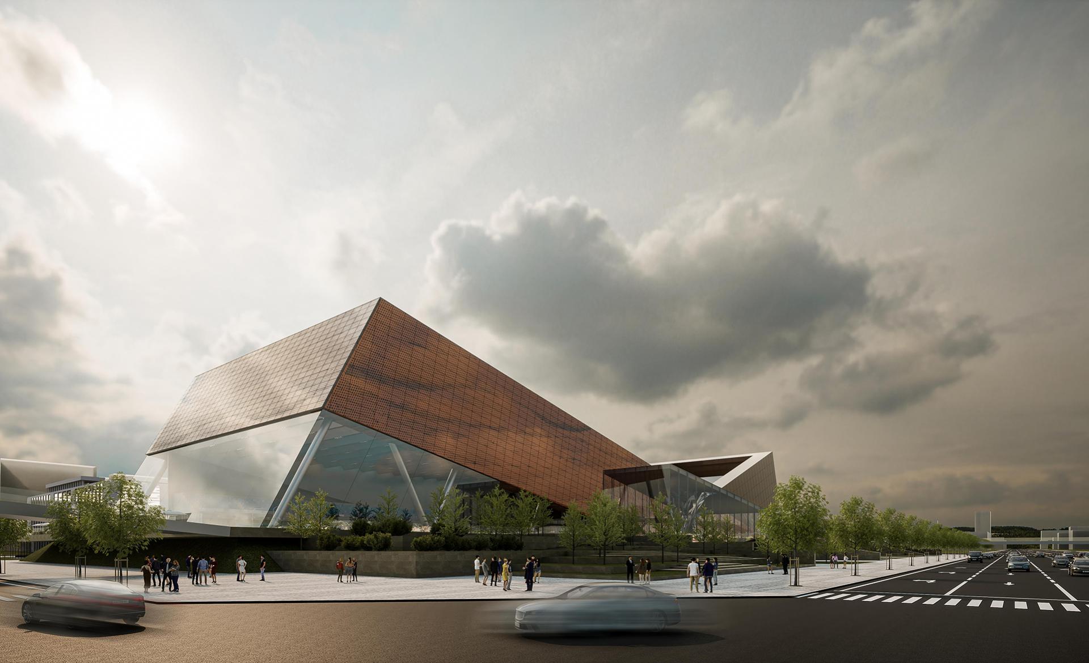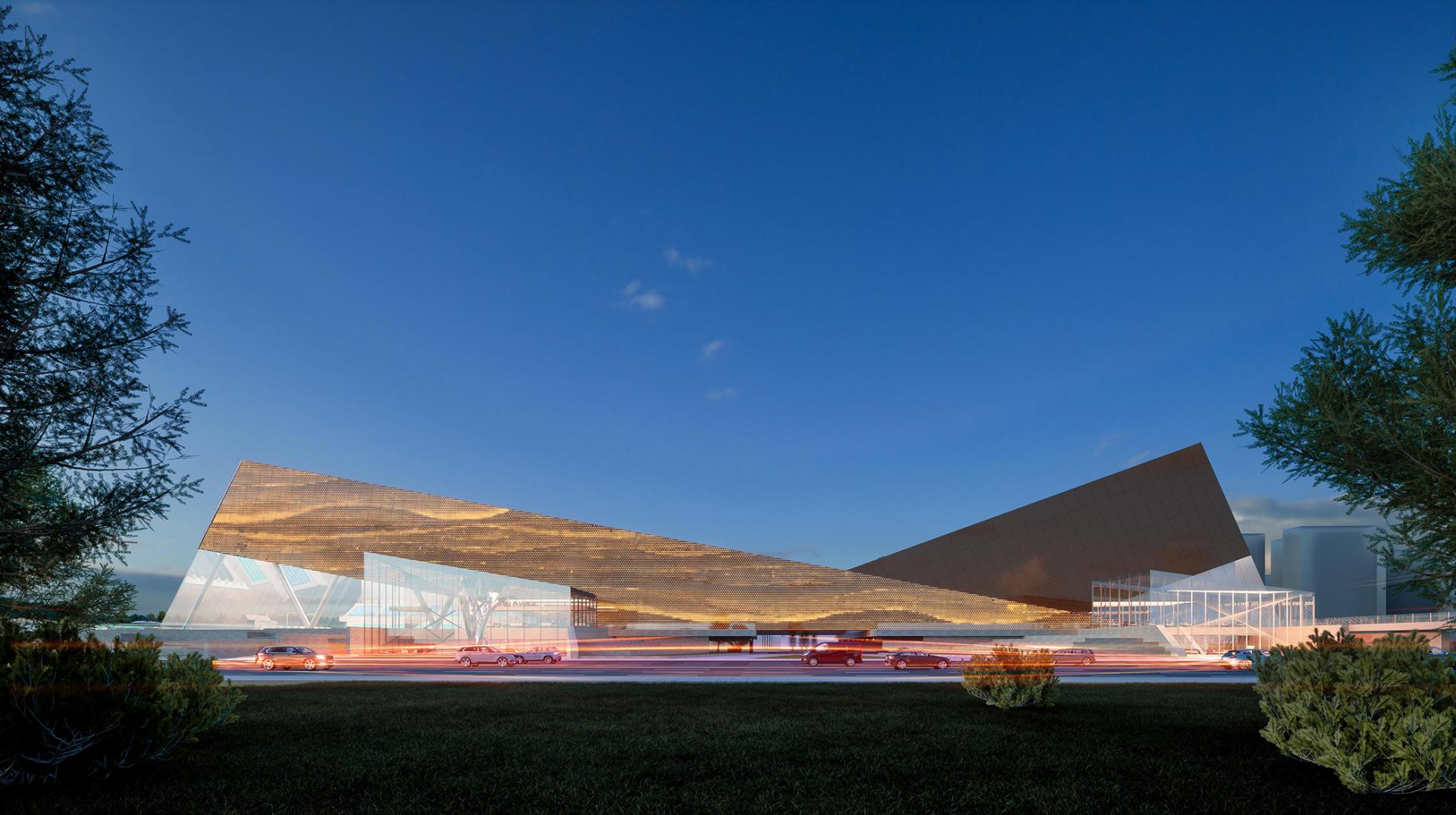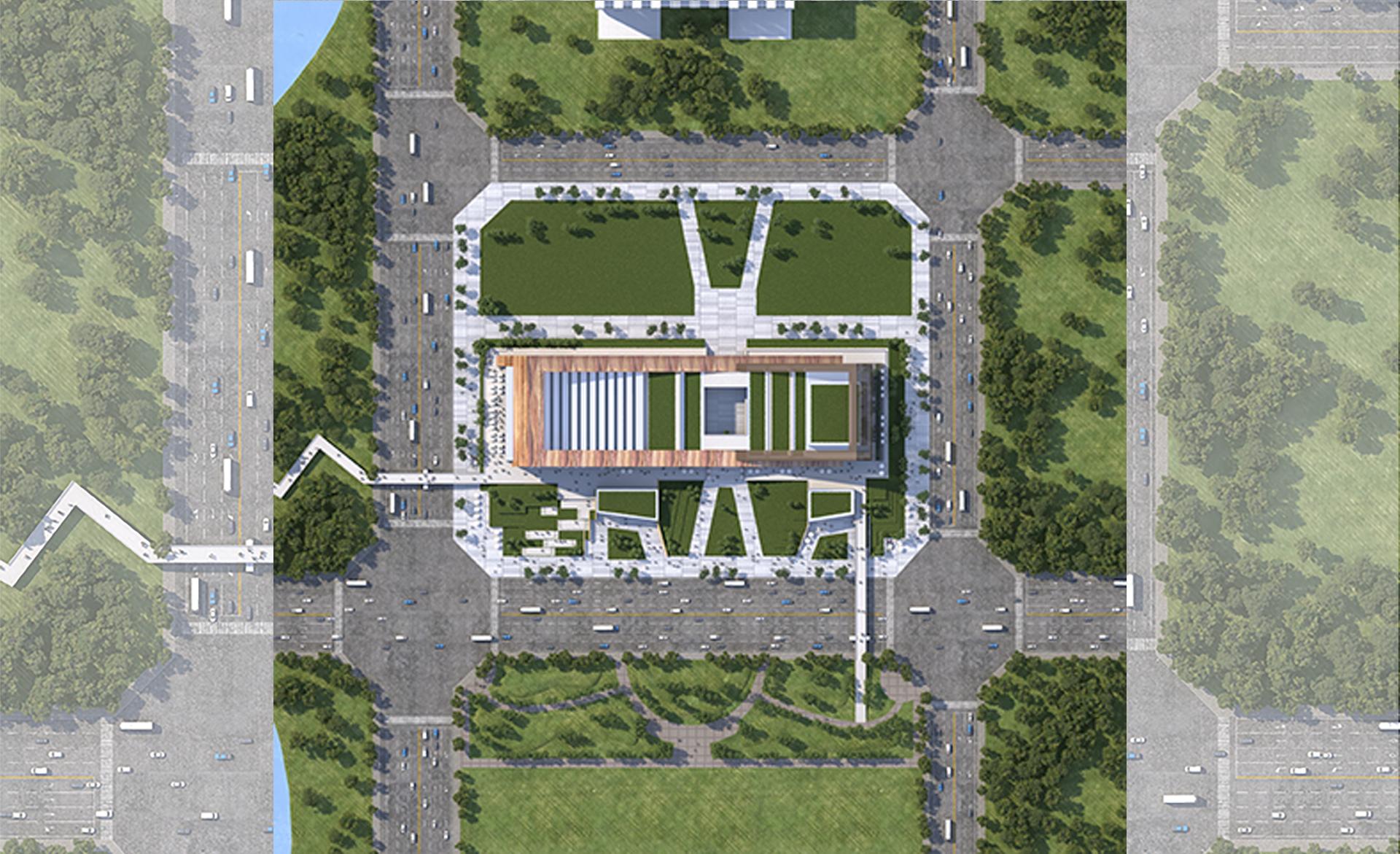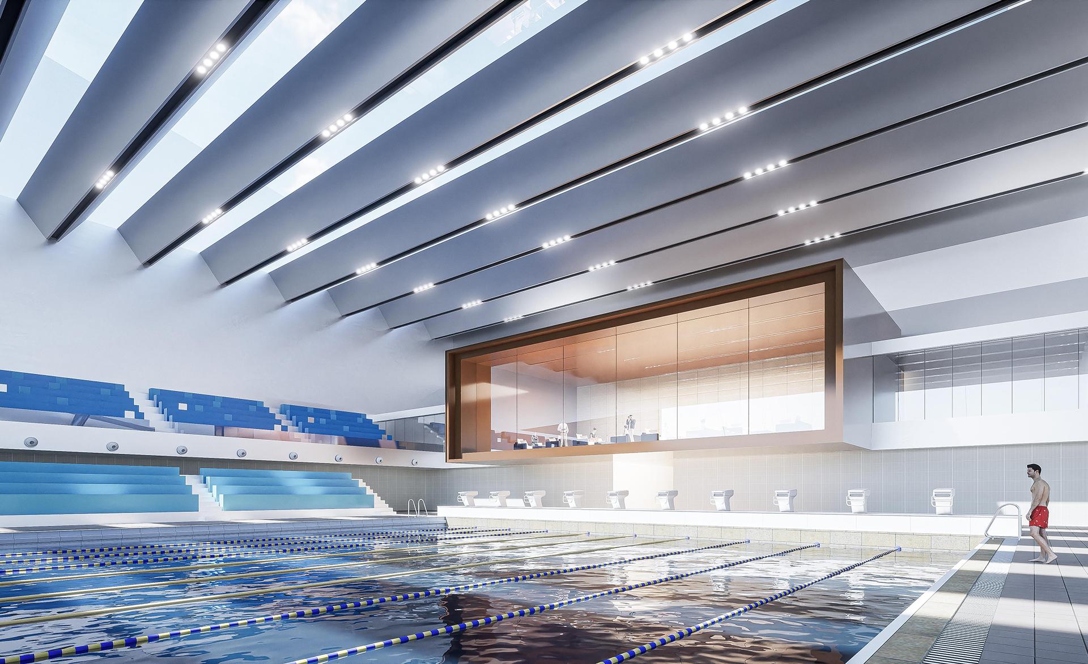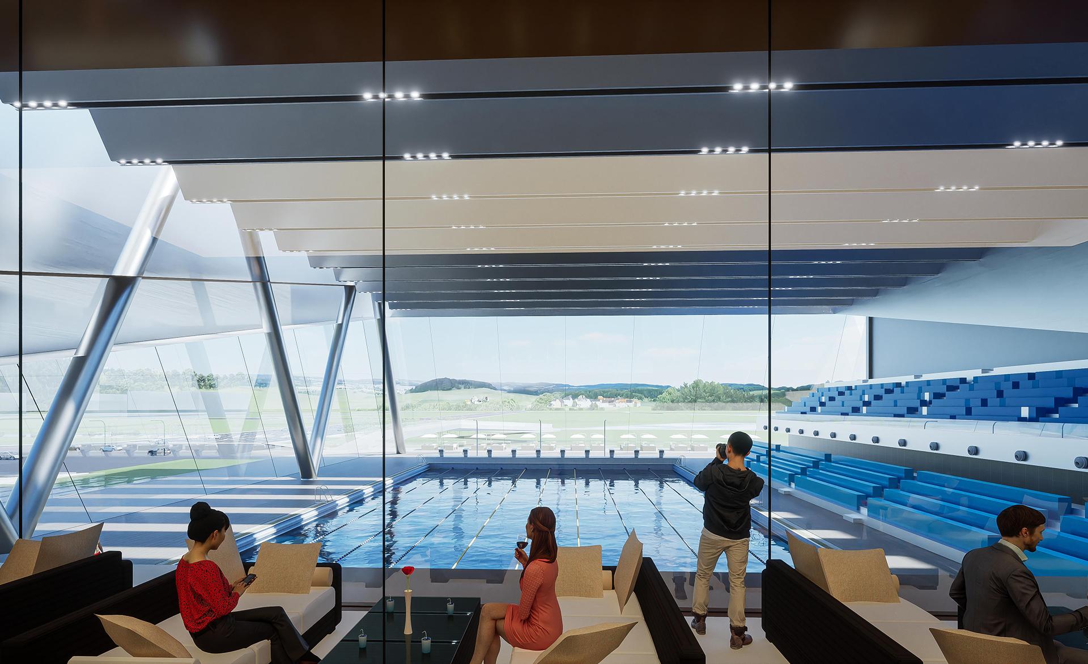Jiuquan Swimming and Sports Center and Workers' Cultural Palace
Location: Gansu, China
Site Area: 5.75 ha
Building Area: 20,788 sqm
Client: Jiuquan Federation of Trade Unions
This project is located at the western end of the east-west axis in Jiuquan's city center, connecting the urban center with the magnificent natural wetlands. As the focal point where urban life and nature converge, our aim is to create a landmark that embodies both urban sophistication and green ecological features, providing multifunctional facilities with high public engagement. We strive to achieve a harmonious scale and innovative system that operates around the clock, as well as a fusion of culture, art, and sports that resonates with the characteristics of the times.
Jiuquan has historically been an important town along the Silk Road, boasting a unique and grand landscape of continuous mountain ranges, vast Gobi deserts, and interconnected basins in the northwest. The scenery ranges from snow-covered glaciers to verdant oasis plains, and even mirages in the desert and Gobi. The project's facade is designed around the theme of "Gobi Gem," highlighting cultural heritage, colors, and natural beauty. The inspiration for the building's mass and form comes from gems buried in the Gobi, exuding a sense of raw, natural power. A concise and delicate form achieves harmony between appearance and content, while a vibrant, thematic approach showcases the beauty of the building's structure. The combination of imitation stone curtain walls, glazed glass curtain walls, and solid walls creates a dynamic visual effect through contrasting textures and color schemes. Millennia-old geological textures and cultural colors from the western regions are projected onto the building's exterior.
Photovoltaic curtain walls are selectively used in parts of the facade to emphasize innovation, technology, and sustainability.
The three-dimensional terrace landscaping with undulating greenery perfectly interprets a symphony of colors and textures interwoven by the Gobi, glaciers, and oases.
The project comprises three functional sections: the swimming and sports center, the workers' cultural palace, and the cultural theater.
The swimming and sports center, located in the western section, includes a comprehensive pool, competition pool, warm-up pool, splash pool, spectator hall, 650-seat grandstand, and supporting commercial facilities. The cultural theater, located in the eastern section, has a capacity of 397 seats and features a single-layer elevating stage.
The roof is a stepped rooftop garden, connected to other sections by an outdoor corridor.
The entrance to the workers' cultural palace is at the bottom of an overhead walkway in the central section, providing facilities such as a workers' service center, labor history museum, model worker honor hall, worker fitness center, training center, and conference rooms. Each functional section is independently accessible by dedicated staircases, allowing for undisturbed use while meeting evacuation requirements through interconnected access. The overall transportation system, established under coordinated planning, ensures a perfect integration of functionality and form, presenting a design with a high degree of appeal and readability.
This project fully demonstrates the architect's keen insight and comprehensive application of environmental, cultural, and functional requirements, as well as the pursuit of a seamless integration of architecture and landscape. This innovative design not only provides Jiuquan with a landmark building boasting diverse functions and exceptional visual effects but also plays a vital role in enhancing urban quality, enriching people's lives, and promoting regional economic development. Moreover, the design consistently focuses on the sustainability, energy efficiency, and environmental performance of the building, ensuring the rational utilization and protection of natural resources while meeting functional requirements.
In conclusion, the Jiuquan Swimming and Sports Center and Workers' Cultural Palace project is an innovative architectural design that focuses on harmonious coexistence between humans and nature. It will become a unique urban landscape in the region, offering people delightful spatial experiences and unforgettable cultural impressions.
