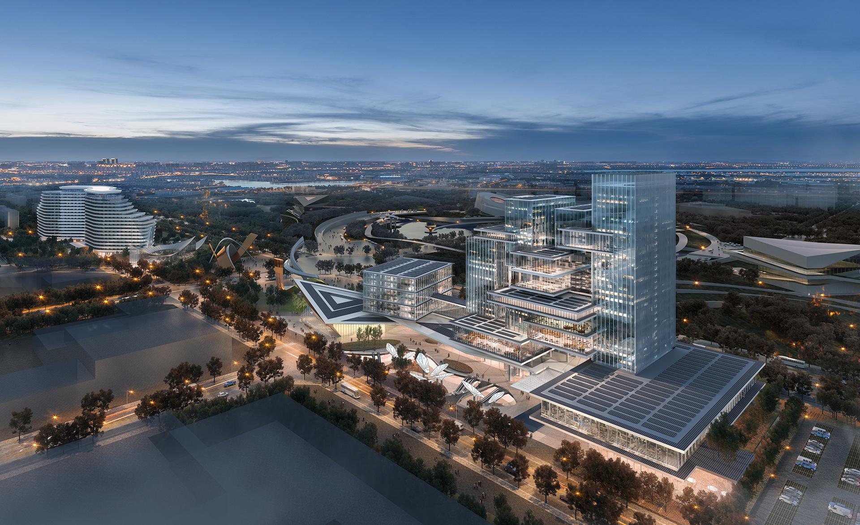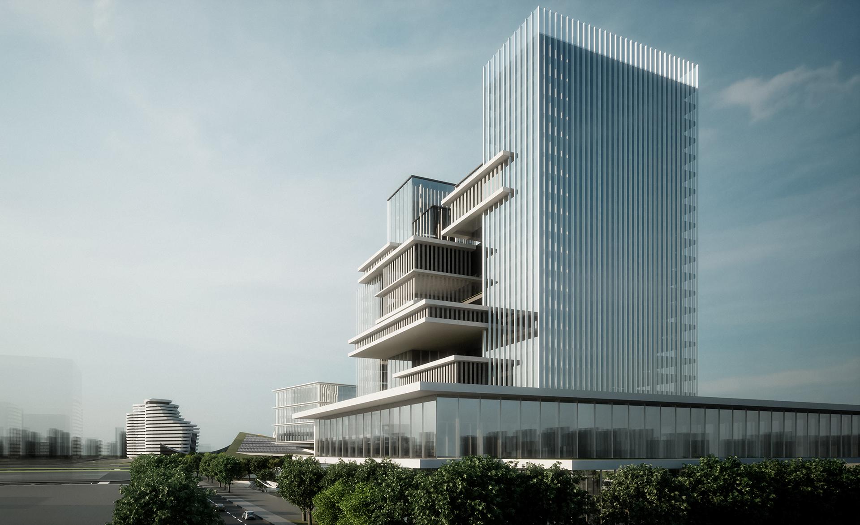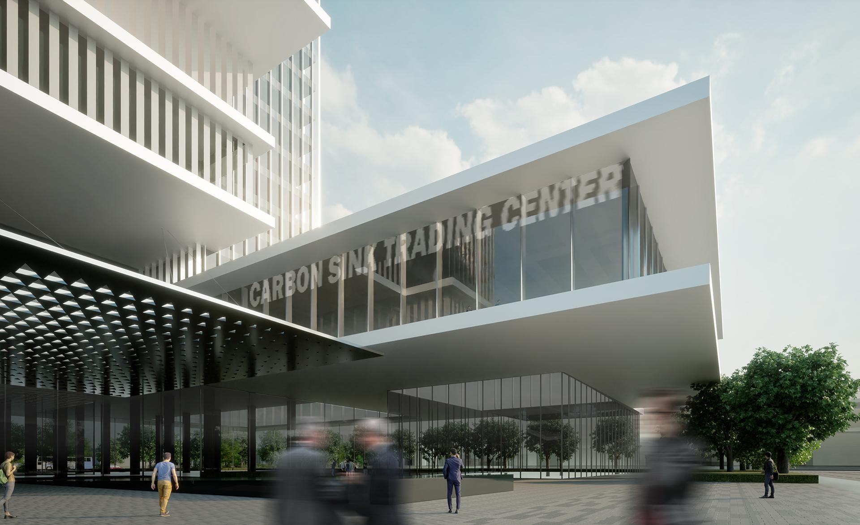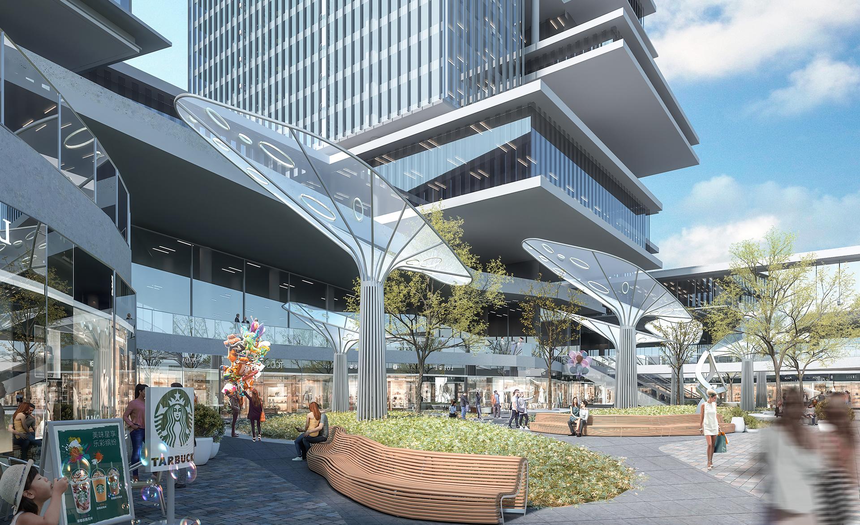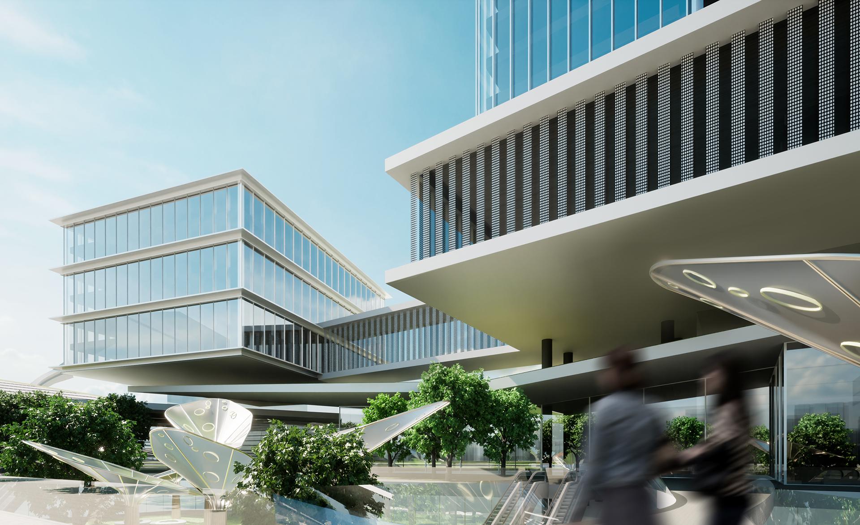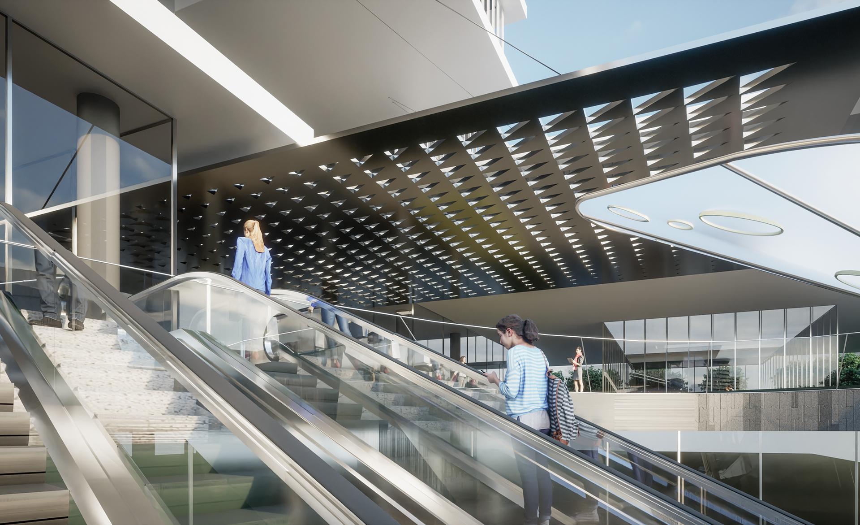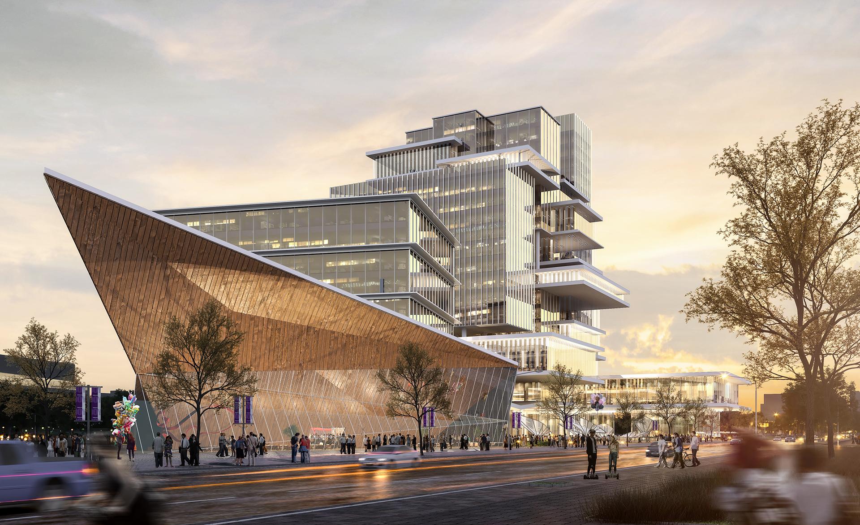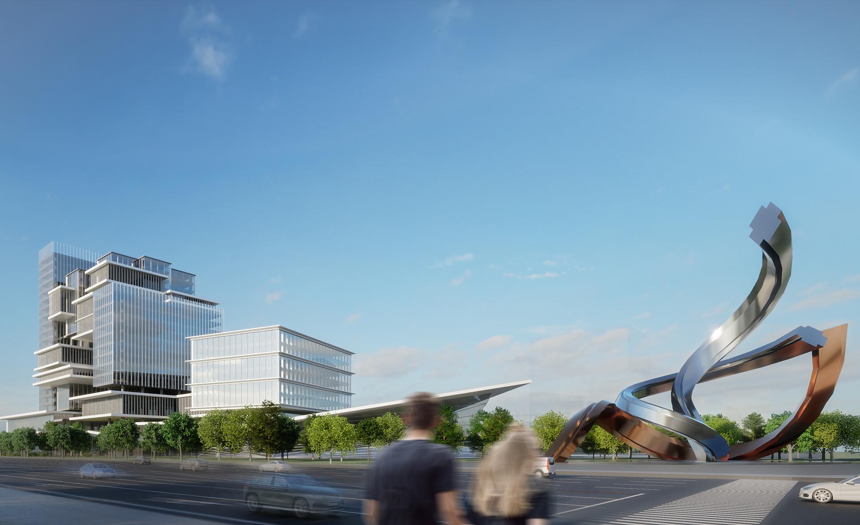Jiuquan New Energy Building
Location: Gansu, China
Site Area: 2.76 ha
Building Area: 110,000 sqm
Client: Jiuquan New Town District Management Committee
The Jiuquan New Energy Building is located at the crossroads of the cultural exhibition and modern service core areas in Jiuquan City, with Champion Road as its axis. It connects with different themed museums on both sides to form a technology loop and an energy loop. As a landmark building at the endpoint of the double loop, the project embodies the leading, iconic, demonstrative, ecological, aggregative, and compound characteristics of the new energy industry, establishing a low-carbon, intelligent image.
The above-ground construction area of the building reaches 110,000 square meters, leading the transformation of office buildings and committed to creating a pioneering interconnected oasis. The building encompasses a variety of functional spaces, such as independent corporate headquarters, cloud corporate headquarters, business office areas, carbon trading centers, and conference and exhibition centers. The underground facilities cover 35,000 square meters of supporting commercial, parking, and equipment facilities. The clever combination of independent and shared spaces makes this integrated headquarters office tower, which houses business offices, technology research and development, financial services, and leisure services, even more iconic, adaptable, and intelligent.
The carbon trading center is coupled with the national carbon emission rights trading system, realizing cross-regional networking and interaction of carbon trading. The conference and exhibition center adopts a digital operation concept, providing venue support for various large, medium, and small-sized conferences, banquets, and entertainment activities. These large functional spaces collectively form a remarkable horizontal volume.
The building is surrounded by urban squares, green spaces, and parking lots, retaining abundant activity spaces in the center and adding underground supporting commercial facilities. This offers citizens an opportunity to explore, travel, and enjoy themselves while creating an ultimate urban commercial experience that provides digital, informational, and intelligent application services.
The project's structural spatial form complements the business nature of resident enterprises and the city's technological spirit, showcasing the era's charm through the use of green energy technology and new materials. The building is formed by the deconstruction and recombination of three towers. Designers ingeniously disassemble the middle tower and insert it into the main towers on the east and west sides with a staggered box-shaped form. The west tower's volume is then disassembled and stacked on the podium platform, forming a 2+1 pattern of aerial energy sunlight towers. High-rise facades, large windows, and staggered floors create dynamic shading angles and flowing natural lighting that change with time. Open outdoor platforms blend with gray spaces, skillfully introducing outdoor air and working in conjunction with intelligent air systems to optimize the office environment and regulate indoor temperatures.
The external metal panel system works in harmony with high-performance glass curtain walls to effectively reduce the impact of sunlight on indoor temperatures.
The project makes full use of solar panels on rooftops, facades, and cantilevered areas, generating 15,200 kWh of electricity daily through photovoltaic technology to meet the building's indoor lighting and power requirements. The intelligent landscape design of the first-floor square integrates drip irrigation, water purification, and water circulation systems, reducing the building's water demand and achieving the collection and recycling of water resources.
The Jiuquan New Energy Building is dedicated to integrating energy-saving technology with building functions, interweaving public and office spaces, and manifesting the core values of "green, energy-saving, low-carbon, and intelligent." Guided by the innovation needs of enterprises and people, the project provides comprehensive support and services for the entire lifecycle of the new energy industry chain. With the long-term operational interests in mind, it establishes a resource-sharing, centralized office area that integrates production, ecology, and life, meeting enterprise growth, promoting economic interconnectedness, driving social interaction, and leading the development of the core area.
The Jiuquan New Energy Building will become a city business card showcasing the core of Jiuquan's new energy and the ultimate urban commercial experience that integrates digital, informational, and intelligent application services. It is not only a perfect presentation of the designer's creativity, skilled professional techniques, and extensive professional knowledge but also the birthplace of the new era's green and intelligent landmark.
