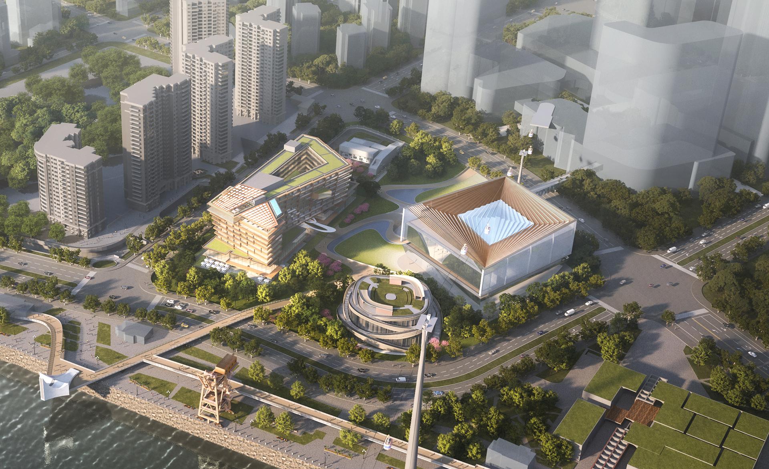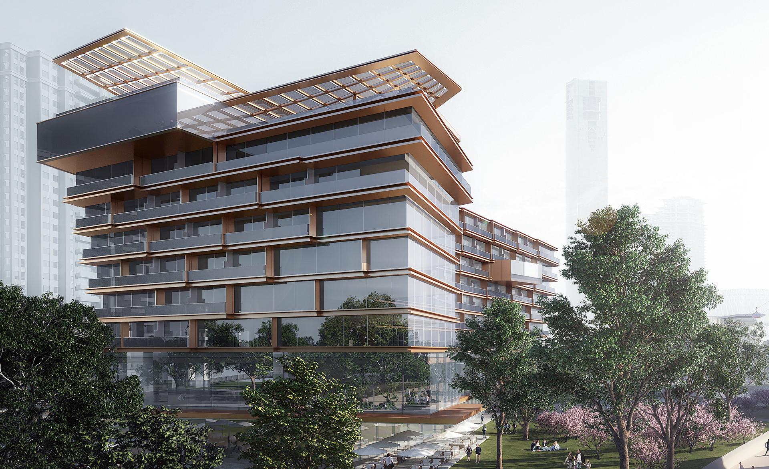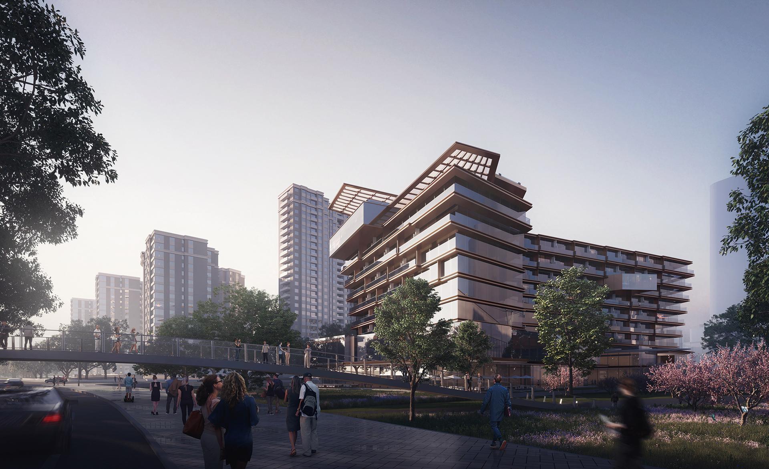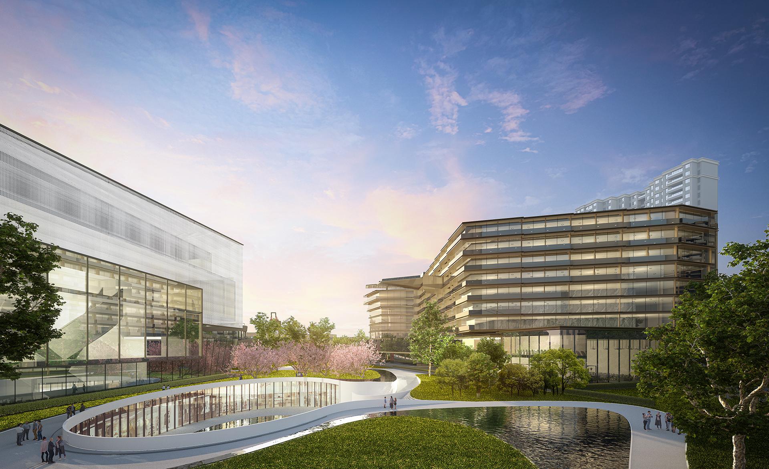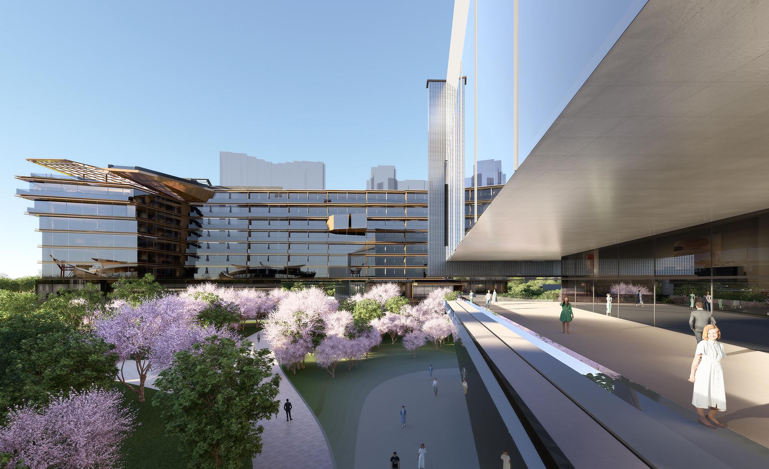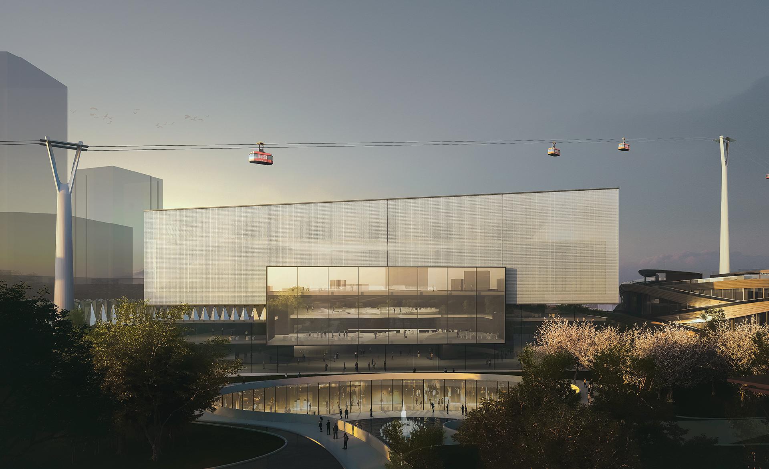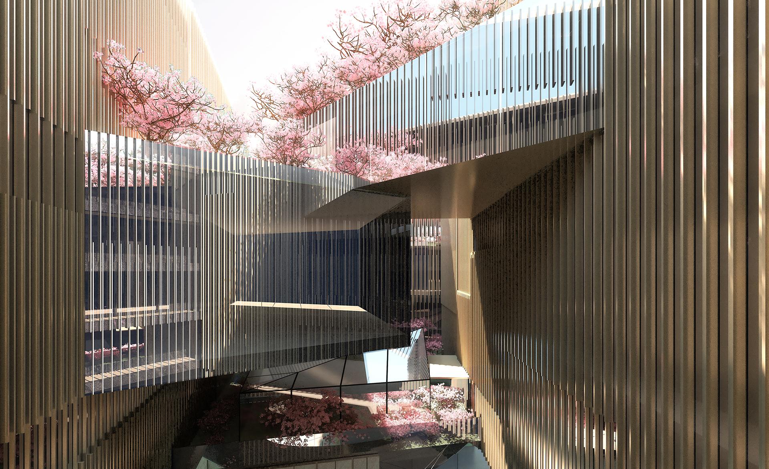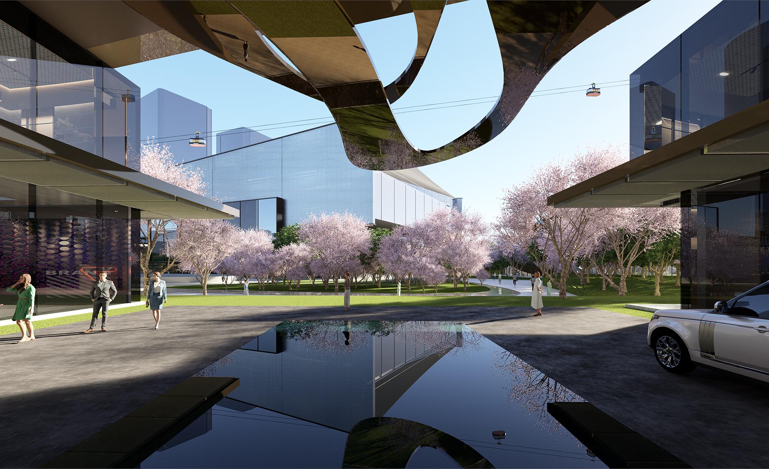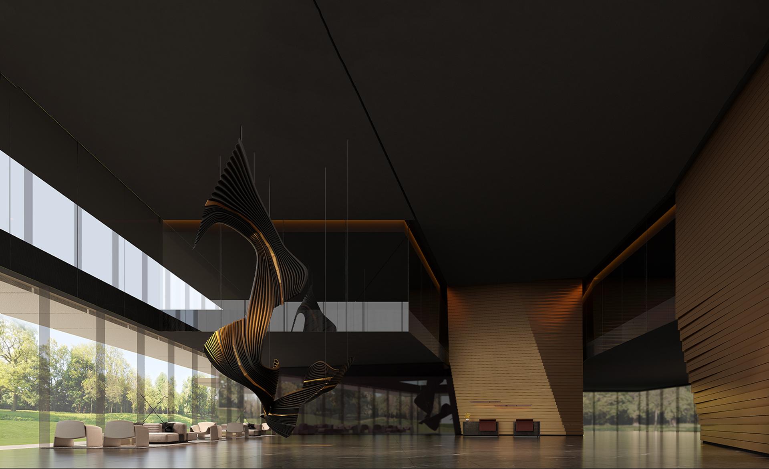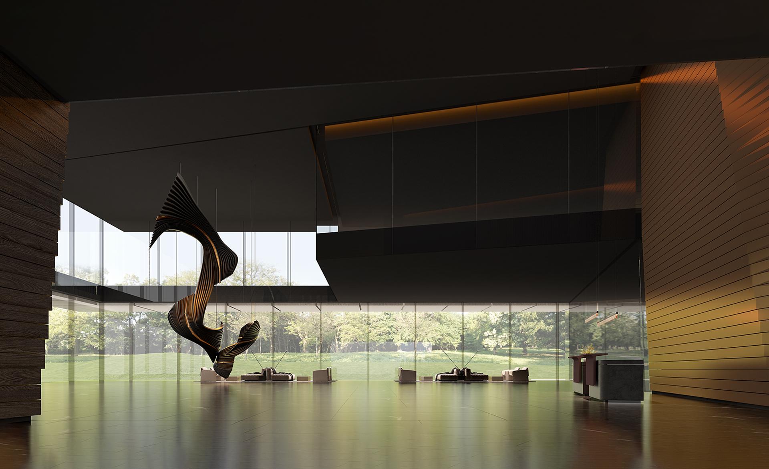Shanghai Hotel & Convention Center,China
Location: Shanghai, China
Site Area: 1.86 ha
Building Area: 89,625 sqm
Client: Hongkong Land
The project is located in the Xuhui Riverside area, situated at the starting point of Longhua Avenue, serving as a significant landmark node. The design aims to create an art sculpture that interacts with the park and engages in a dialogue with the city.
The overall architectural complex appears nestled within a garden. A pedestrian experience corridor, varying in elevation, extends the flow of people from the city to the riverside wedding hall, becoming the main axis of the site's public landscape. The hotel drop-off area is connected to the main axis of the landscape, providing access to the central garden at 0 meters elevation, the rooftop garden at 27 meters, the wedding hall at 12 meters, the sunken commercial courtyard at -7 meters, and the Central Ring commercial area. Through multidimensional distinctive public areas and carefully studied room layouts, the design aims to create an ultimate resort experience.
The solid and robust architectural volume evokes the iconic theme of sea lanterns. The roof is designed with undulating folds, resembling the characteristic canopy of lanterns. The entire building utilizes a double-layered envelope system, coupled with photovoltaic curtain walls, illuminating the night.
The building employs a technological and minimalist approach to curtain wall design, focusing on conveying the architectural essence of urban art sculpture. The lower levels feature a glass curtain wall system, incorporating transparent ultra-clear glass suitable for commercial operations and mirrored glass reflecting the cityscape. The upper levels utilize perforated aluminum panels combined with photovoltaic curtain wall systems. During the day, it serves as a subtle background building, while at night, it transforms into a stage for a lighting spectacle.
