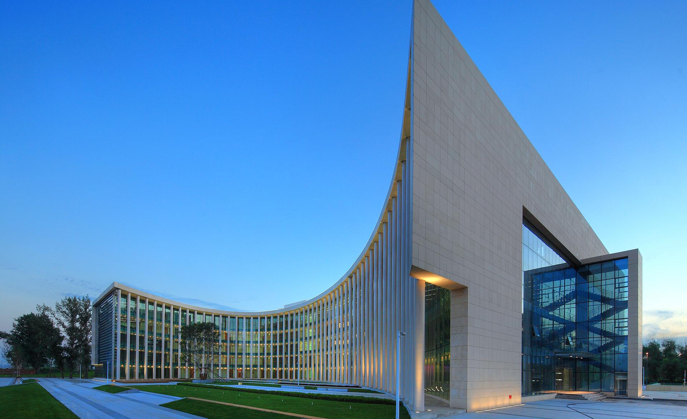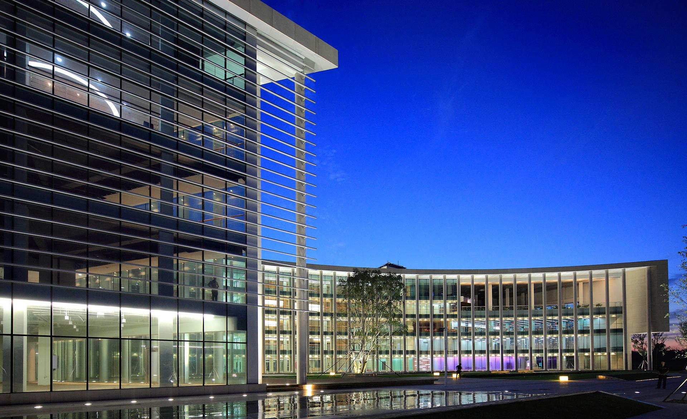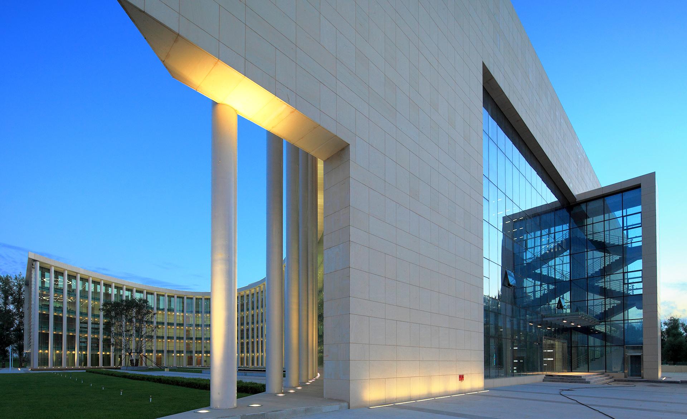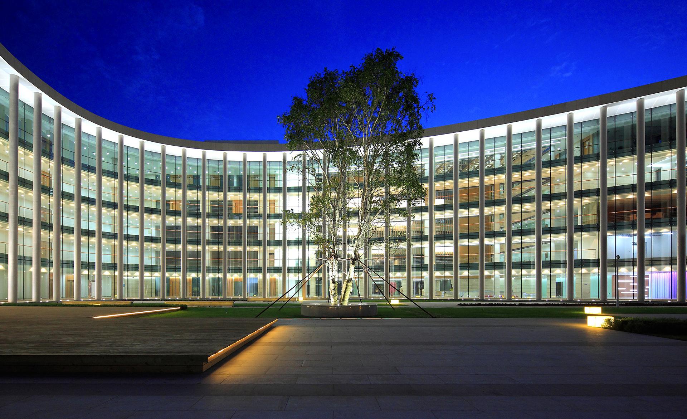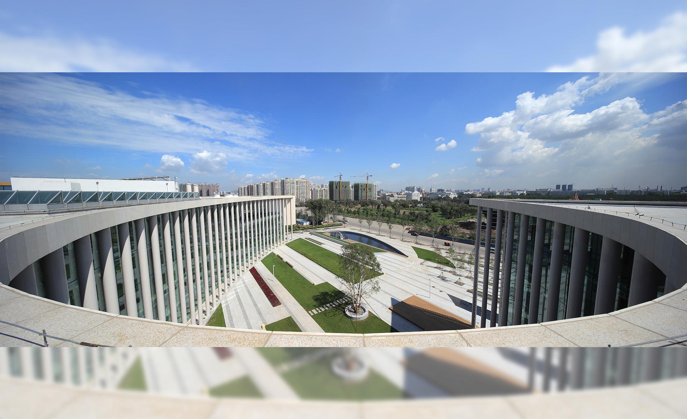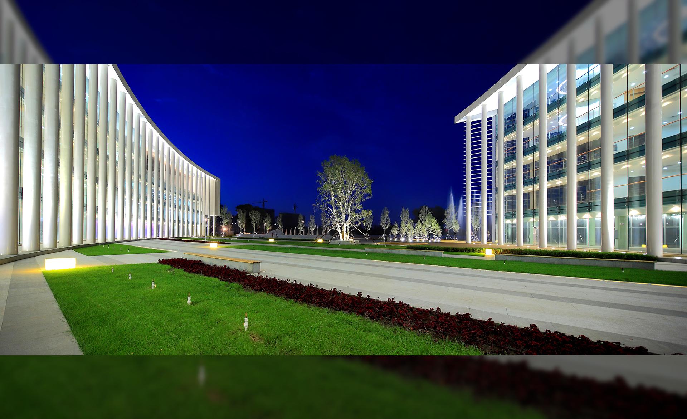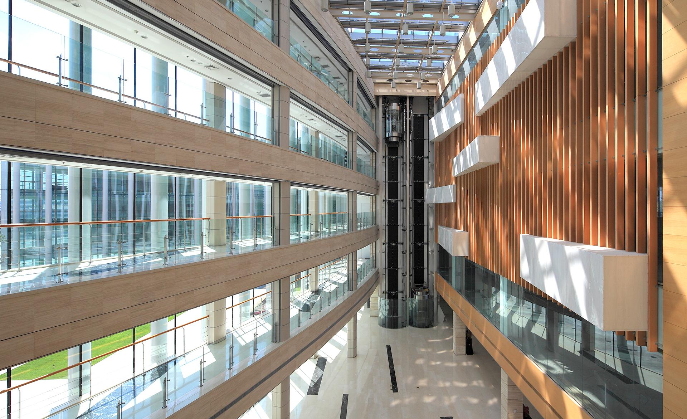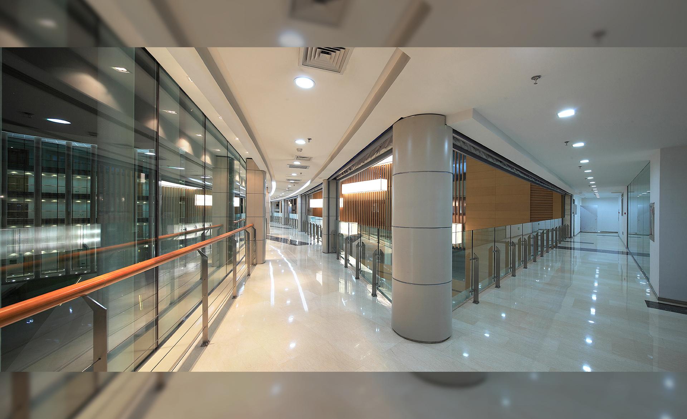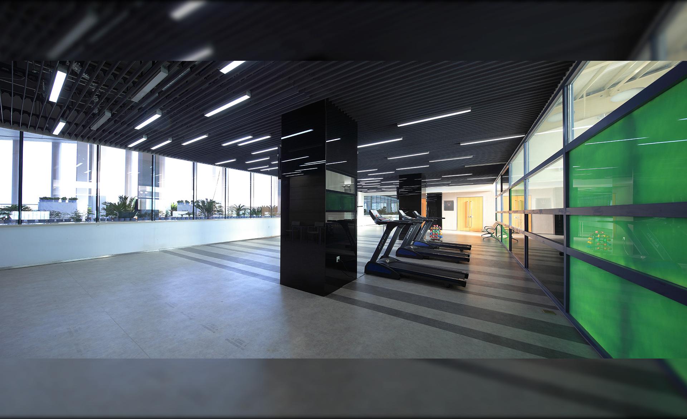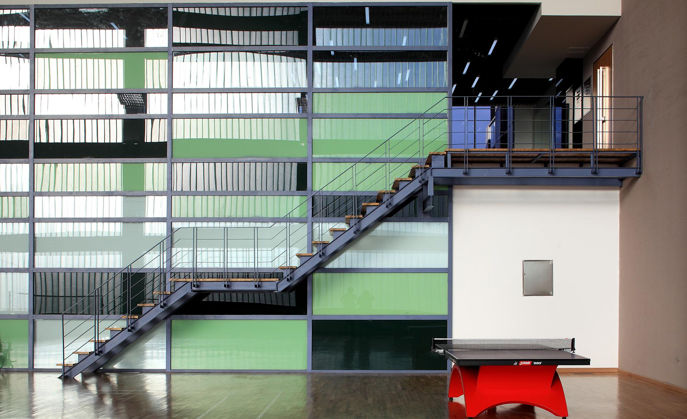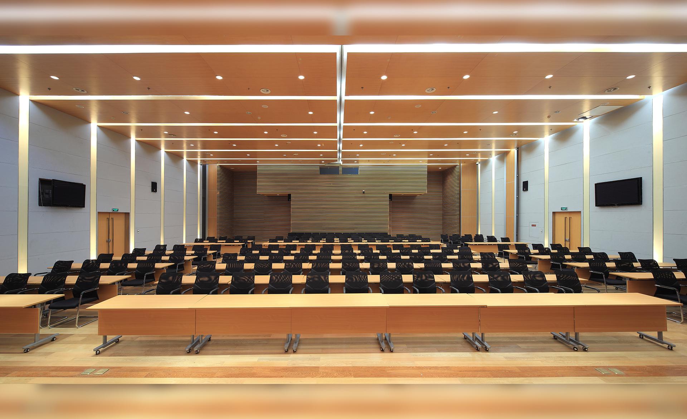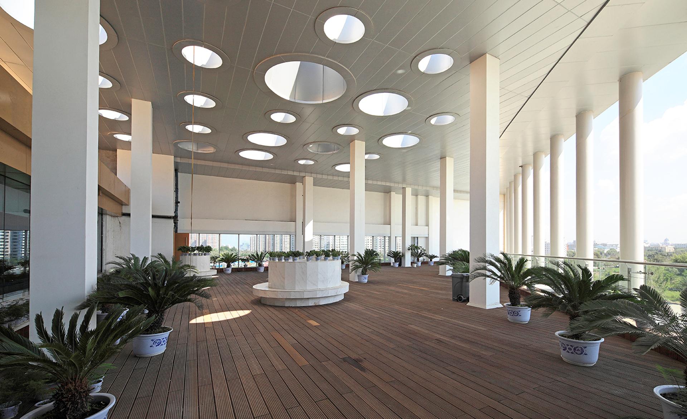Harbin Haxi New District Office Building
Location: Heilongjiang, China
Site Area: 1.8 ha
Building Area: 23,109 sqm
Client: Haxi New District Gov.
The Harbin Haxi New District Office Building, situated within the central Haxi District, serves as a vital hub accommodating the Land Department, Planning Department, and various administrative offices of the new district. Departing from conventional perceptions of government edifices as austere and uniform structures, the Haxi New District Office Building adopts a strikingly beautiful and contemporary design ethos, symbolizing an ethos of openness and approachability that underpins the fundamental design philosophy of this project.
Central to its design is the expansive landscape square, accessible to the public, which embodies the new government's commitment to fostering closer ties between citizens and administrative staff through enhanced communication and service delivery. Dominated by imposing curved screen walls, this central feature establishes a dynamic interactive interface between the indoor exhibition hall and outdoor activity square. This not only piques the curiosity of citizens to explore the exhibits and displays indoors but also facilitates meaningful interactions between citizens, government officials, and the outdoor communal spaces, all while ensuring an efficient and well-lit office environment with uninterrupted vistas.
Alongside the square, a rhythmic arrangement of slender columns imbues the design with a sense of understated elegance and classical refinement. These columns, while maintaining a minimalist aesthetic, instill a sense of unity among building occupants, fostering a collective identity as part of a cohesive community. Rooted in traditional Fengshui principles and landscape design, the architecture emphasizes concepts of "gathering" and "harmony," serving to draw attention and vitality to this pioneering structure within the new district.
Furthermore, the project exemplifies a commitment to sustainable design principles, particularly in consideration of energy conservation within a cold climate context. The building's layout strategically shields the central square from harsh winter winds, ensuring a comfortable environment for occupants. Additionally, the integration of the indoor ventilation system with a sustainable water-heating system contributes to energy efficiency and resource conservation. Sustainable materials are thoughtfully selected to enhance indoor air quality, while regional plantings requiring minimal water usage are incorporated into the landscape design, further enhancing the building's environmental sustainability.
