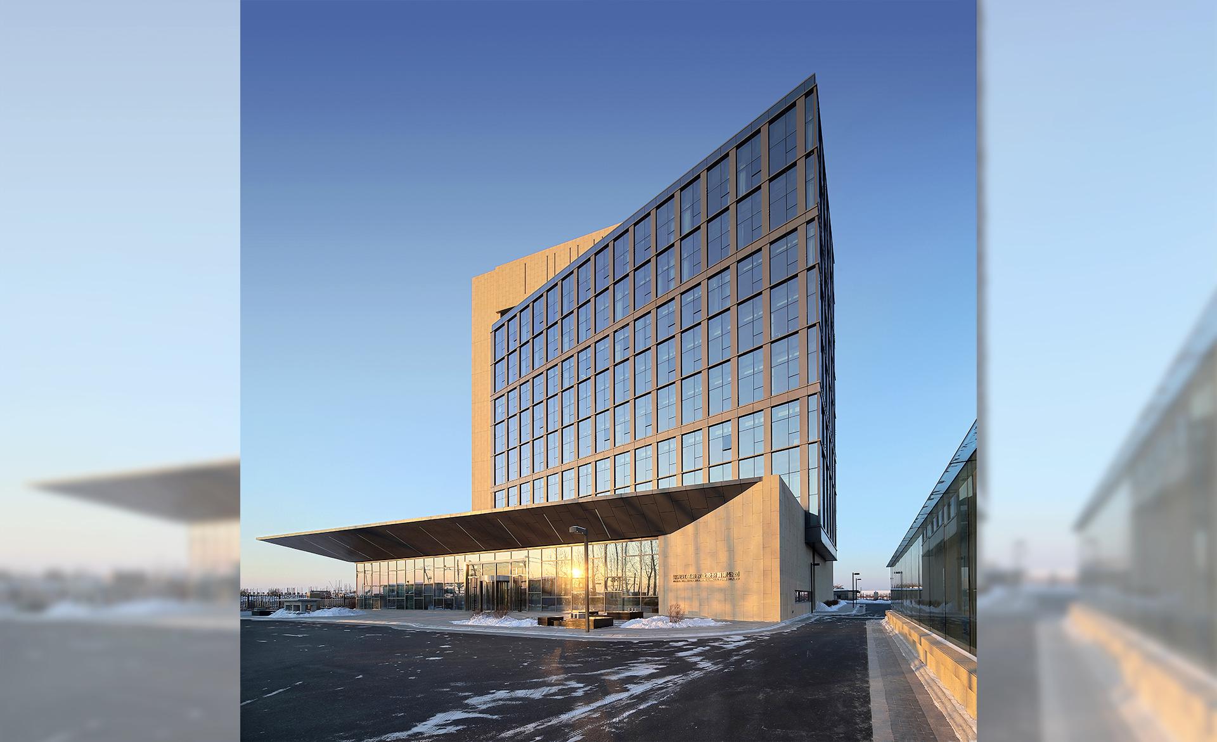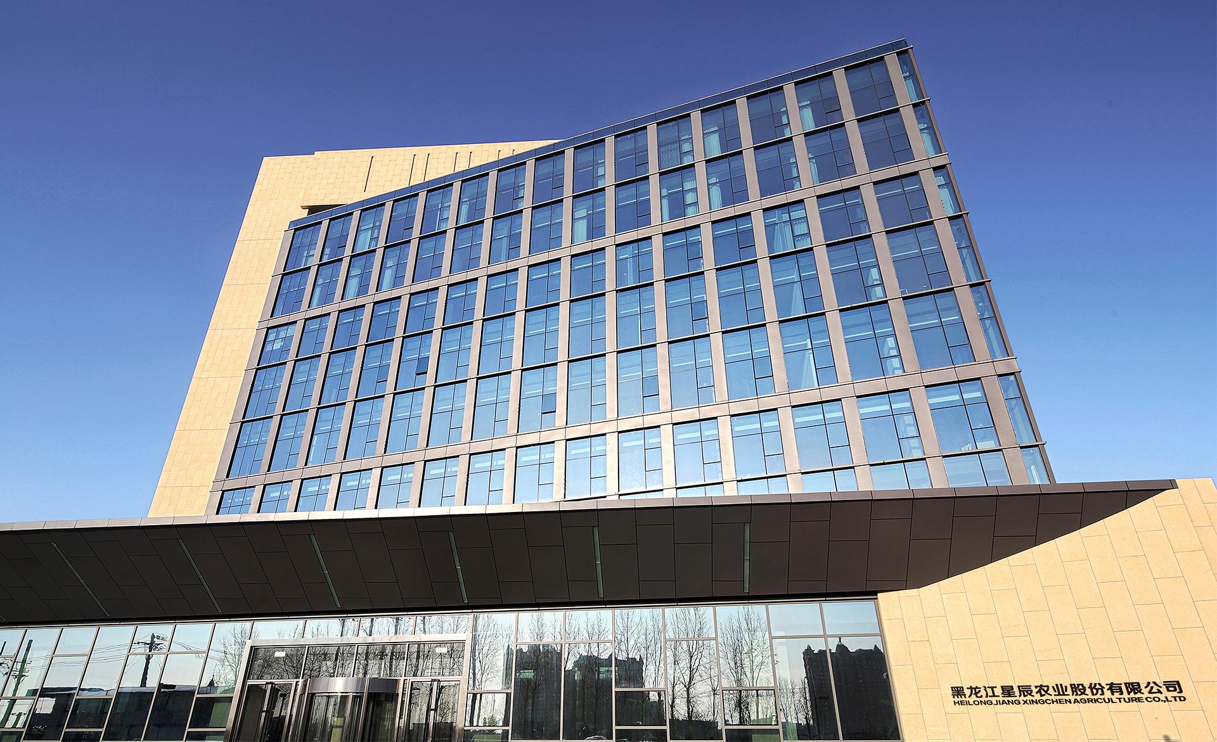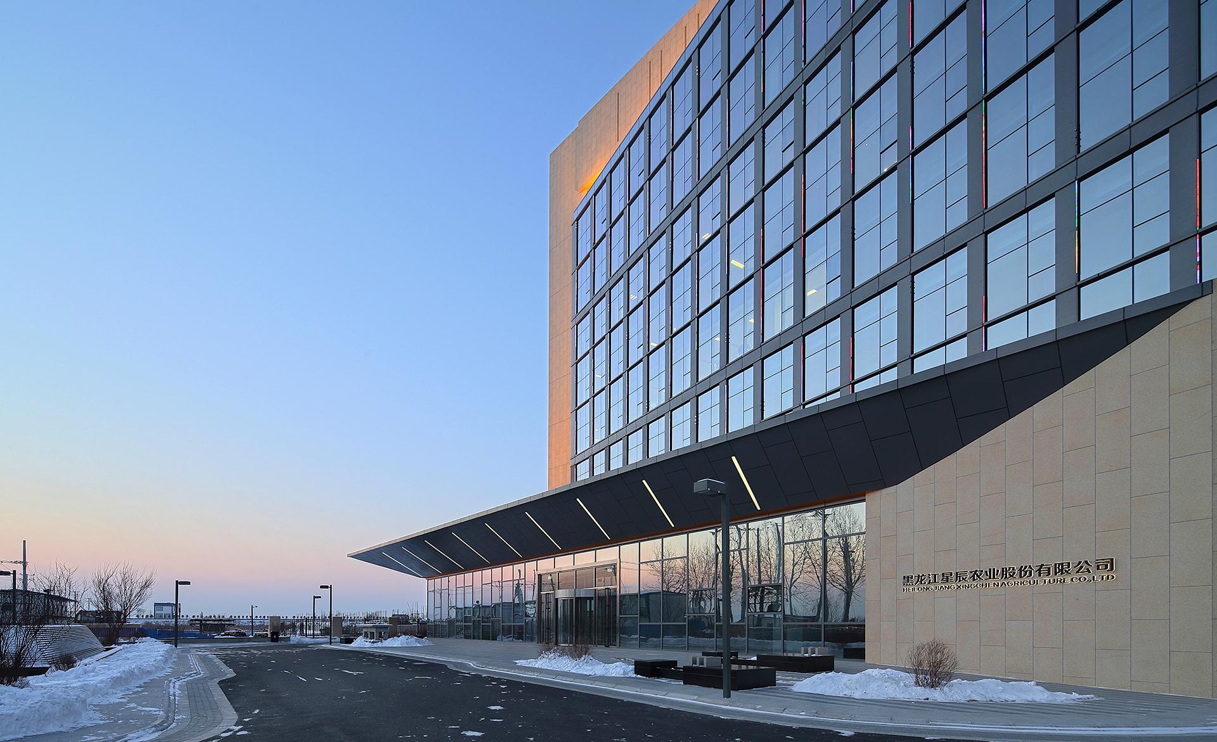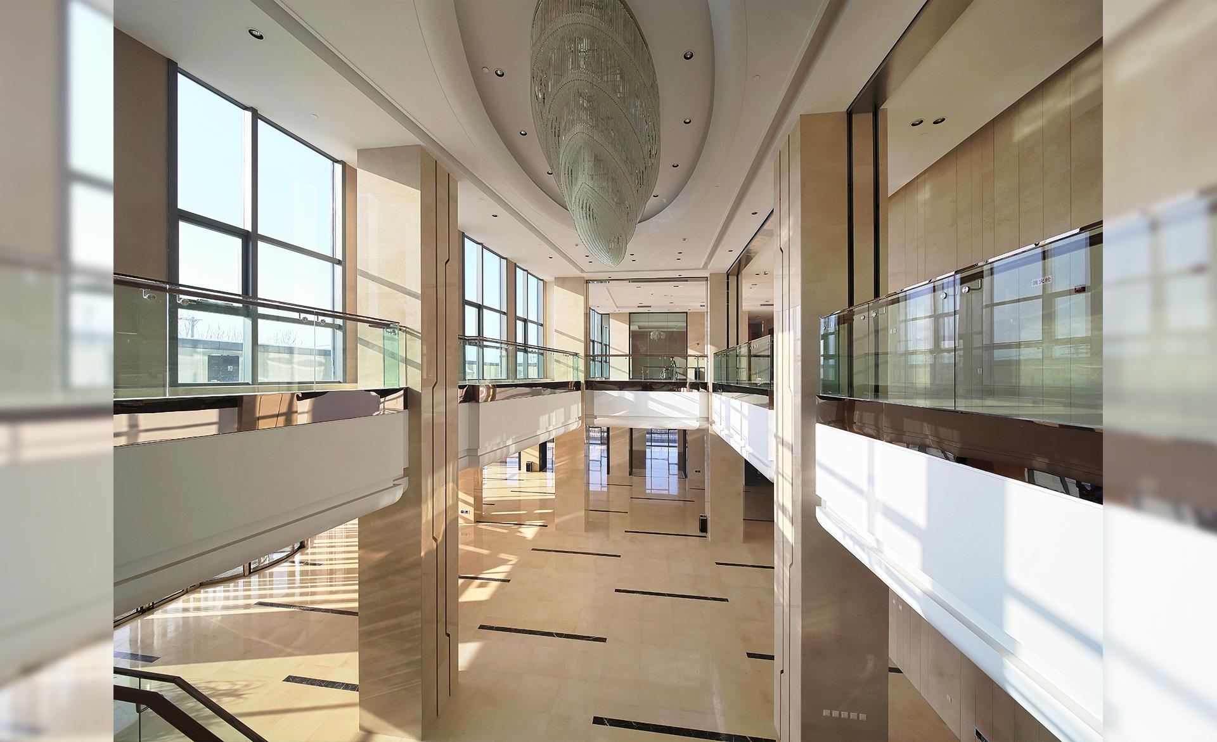Harbin Stars Agricultural Headquarter
Location: Heilongjiang, China
Site Area: 0.7 ha
Building Area: 8,400 sqm
Client: Heilongjiang Stars Agricultural Group
Located along the north side of Shimao Avenue in the Songbei district, Harbin, the site of Harbin Stars Agricultural Headquarter is the center of this 400 meters' street. Aiming at establishing a sense of district identity, creating more open public spaces for both the city and the building itself, the main building has been set back 30 meters from the city control line. Landscape spaces of approximately 50 meters' wide along both sides of the road provide civic spaces of human scale, as well as serving as an outdoor exhibition space for various firms and organizations.
The landscape plaza of this large scale has developed views from various angles to appreciate and design and vice versa. To break through the conventional notions of a regular plan and a typical visual identity for office buildings, distinct environments and superior spatial qualities are deliberately explored within this project, which strives for developing a strike new brand identity for Harbin Stars Agricultural Headquarter.
The design adopts the lyrically repetitive diagonal lines as its key component. Three diagonal lines integrate the plan and the façade into a 3 dimensional whole, intriguing distinctive triangular spaces. The main glass building has been deliberately rotated, so as to bring new life into the architectural façade along the urban landscape. Corresponding to the diagonal elements of the main building, the featured character is reflected on the canopy and the roof garden again, resulting in a friendly yet energetic atmosphere. What's more, varied public patios create experiential intersections and visual attractions for a coherent experience throughout the entire building. Resonating with the contemporary aesthesis, a serious of design features are integrated as a whole into the façade design, including the dark grey aluminum canopy, the contrast between the transparent glass and the light beige stone, the multi-layered striped windows on the back side as well.







