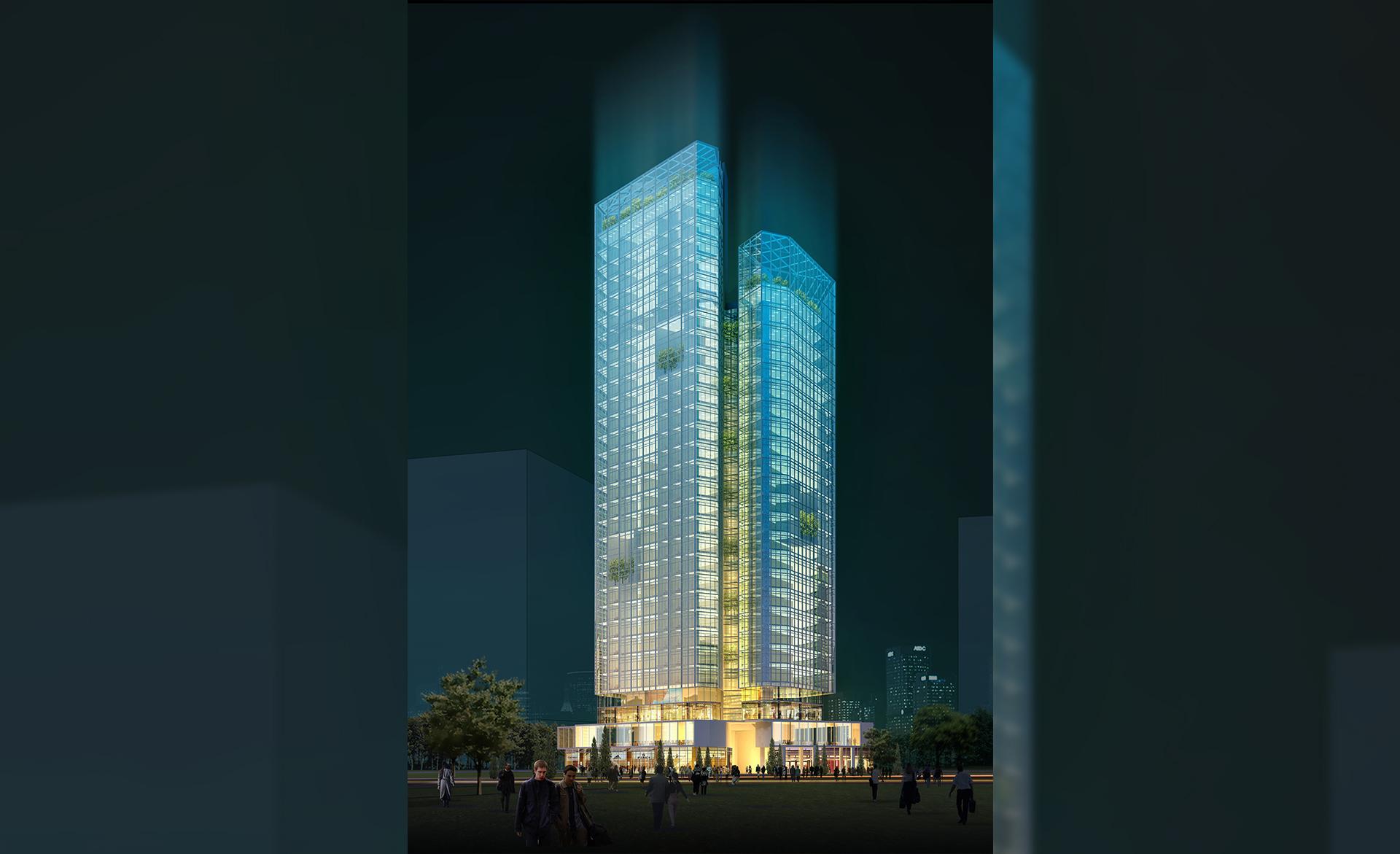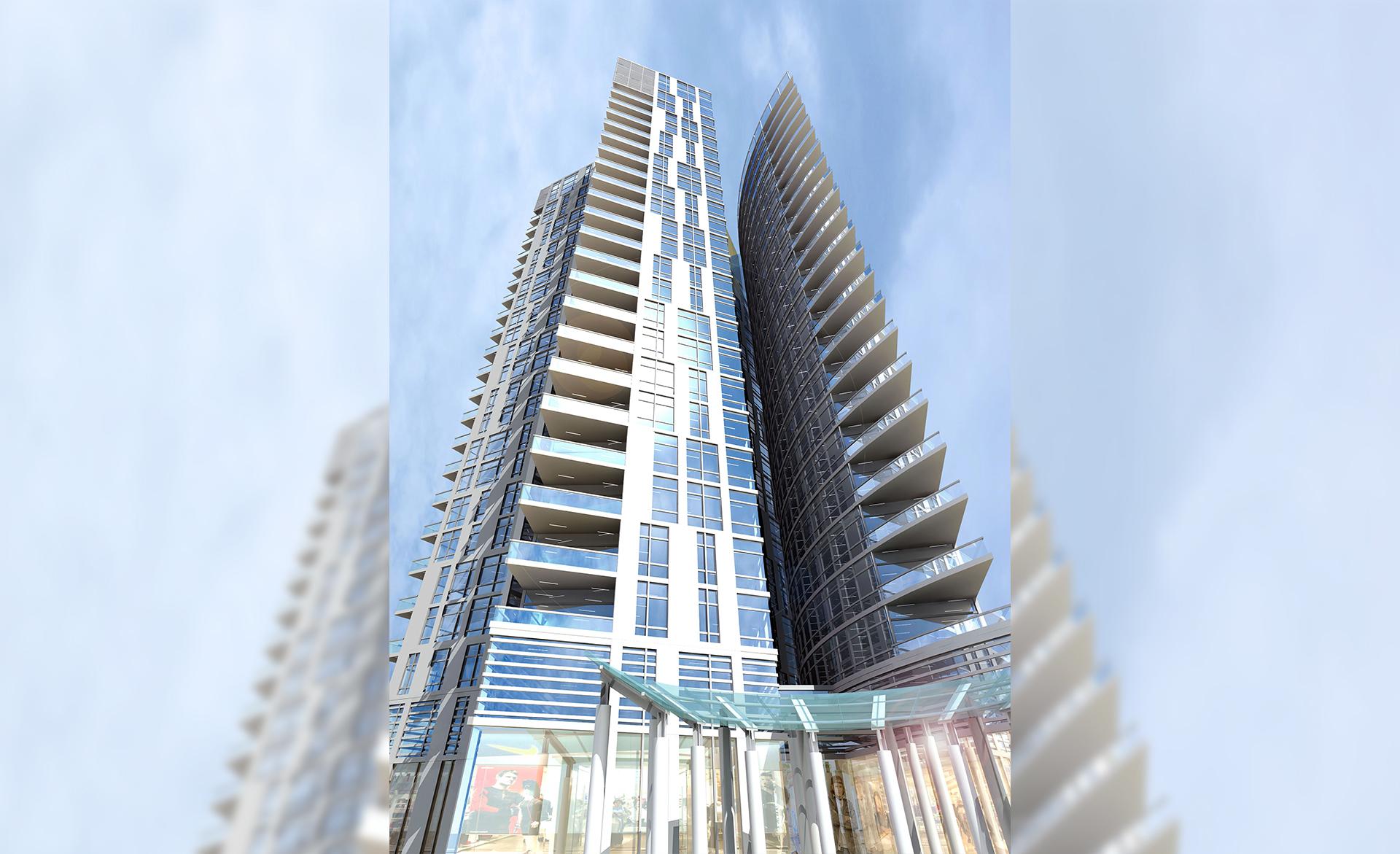Danet Plot No.24 Serviced Apartment, Abu Dhabi
Location: Abu Dhabi, UAE
Building Area: 50,000 sqm
Client: Sorouh Real Estate Development
Danet Plot No. 24 is planned and designed as a mixed-use tower, featuring retail space in the ground floor, office spaces in the next three floors and twenty hotel apartments above.
While the design utilizes the plot to its maximum within guidelines, it resolves challenges of each component into a meaningful and responsive architecture in its dynamic architectural form.
Taking advantage of its highly visible location, the design transforms a building with an efficient floor plan into a sharp and elegant cornerstone for the newly developed surrounding community. By dividing the building into two distinct sections, the design creates a strong vertical emphasis, with a contrast of volumes and pleasing proportions on the major facade.





