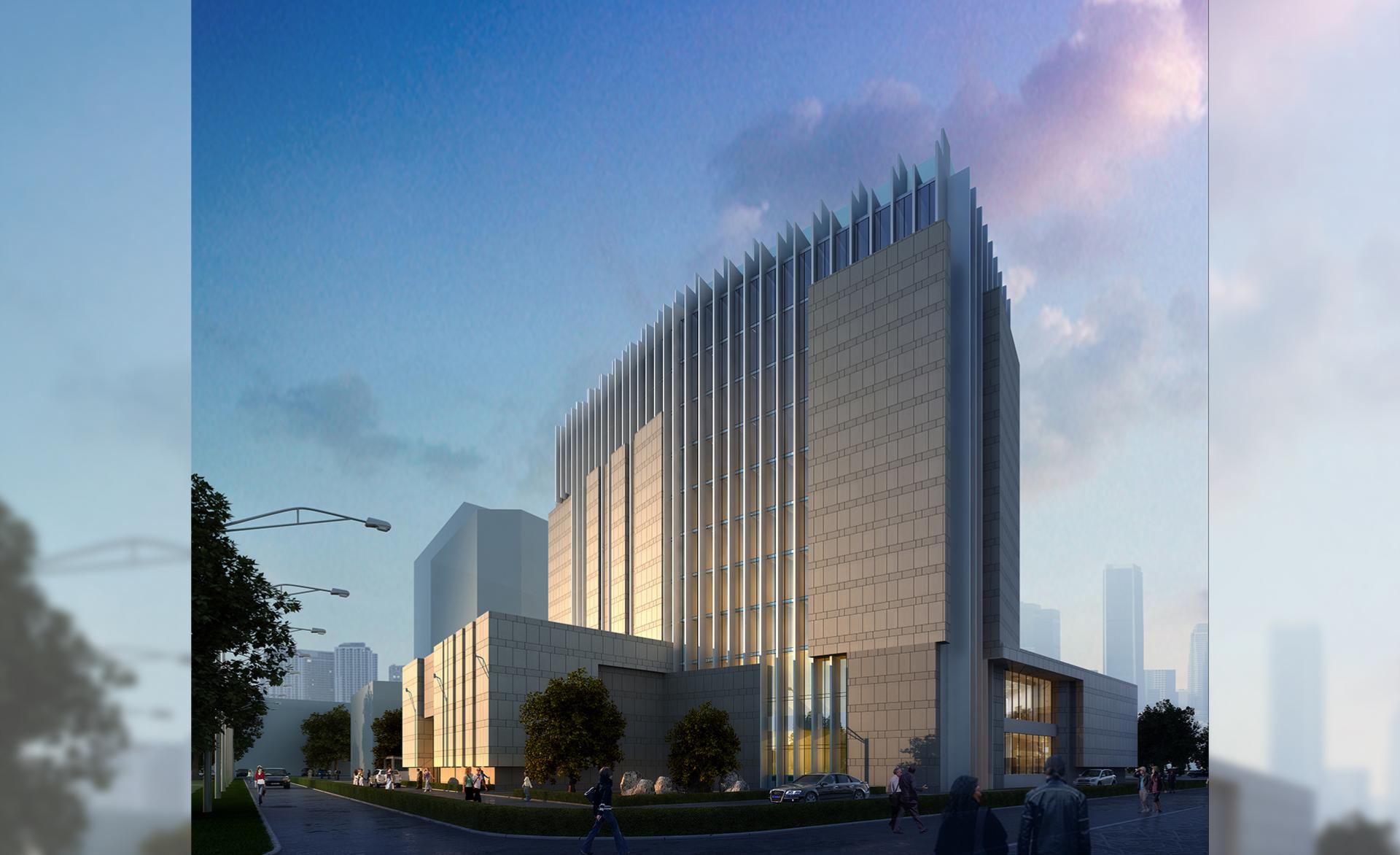Harbin Songbei Local Taxation Bureau Office
Location: Heilongjiang, China
Site Area: 0.8 ha
Building Area: 12,000 sqm
Client: Harbin Songbei Local Taxation Bureau
This project is located in E-01-10-4 plot. It is a comprehensive office building which include service, work and hostel. This building is designed for the type of high-level as needed. Considering surrounding building type and image of government office building, designer uses the hexagon different from rectangular planes before, which seems more intimacy. Elevation design is adopted the modern style, combined with varieties of material such as light beige and gray stone, local white concrete, a little of glass curtain wall and vertical grating to make the modern image of government.




