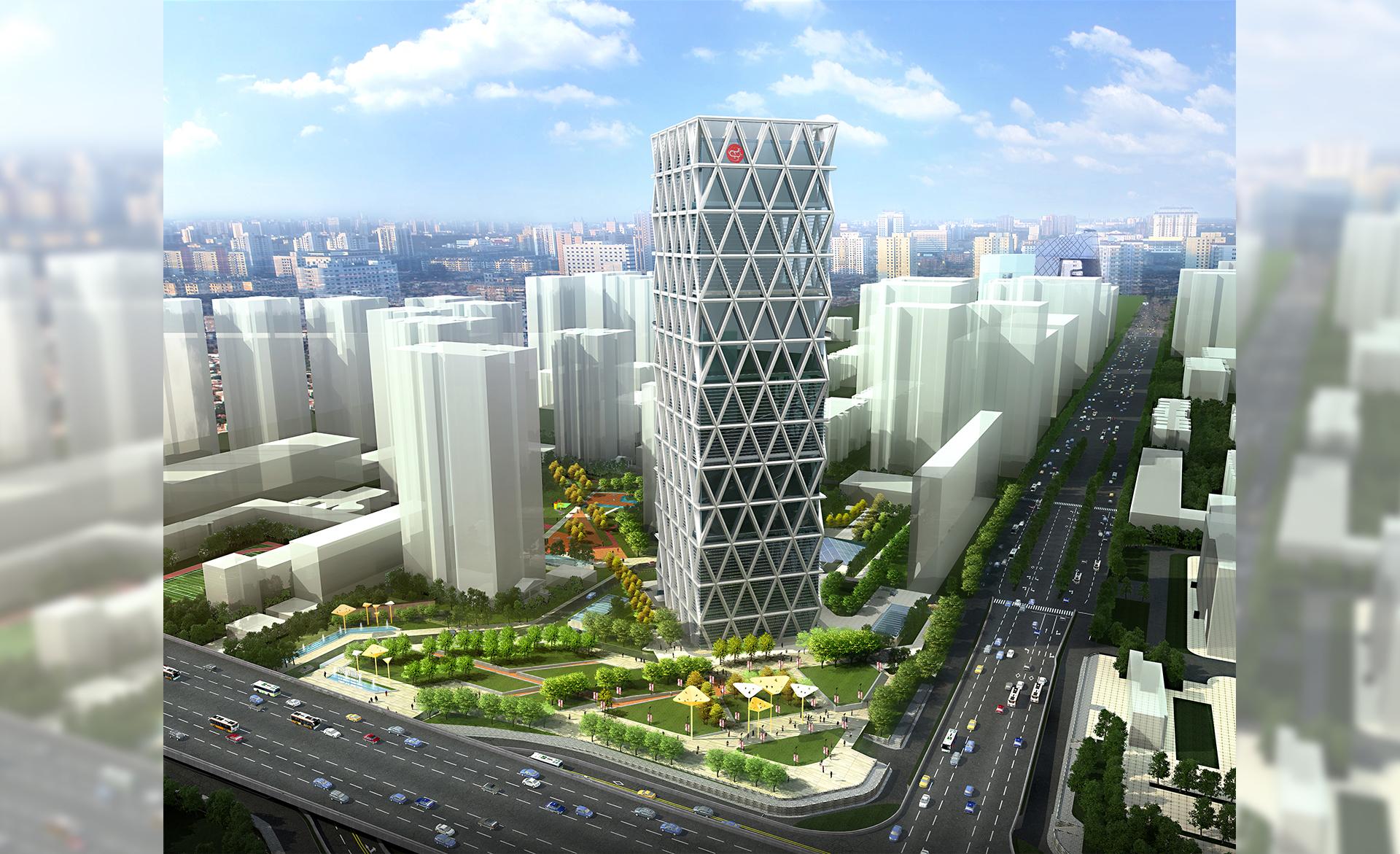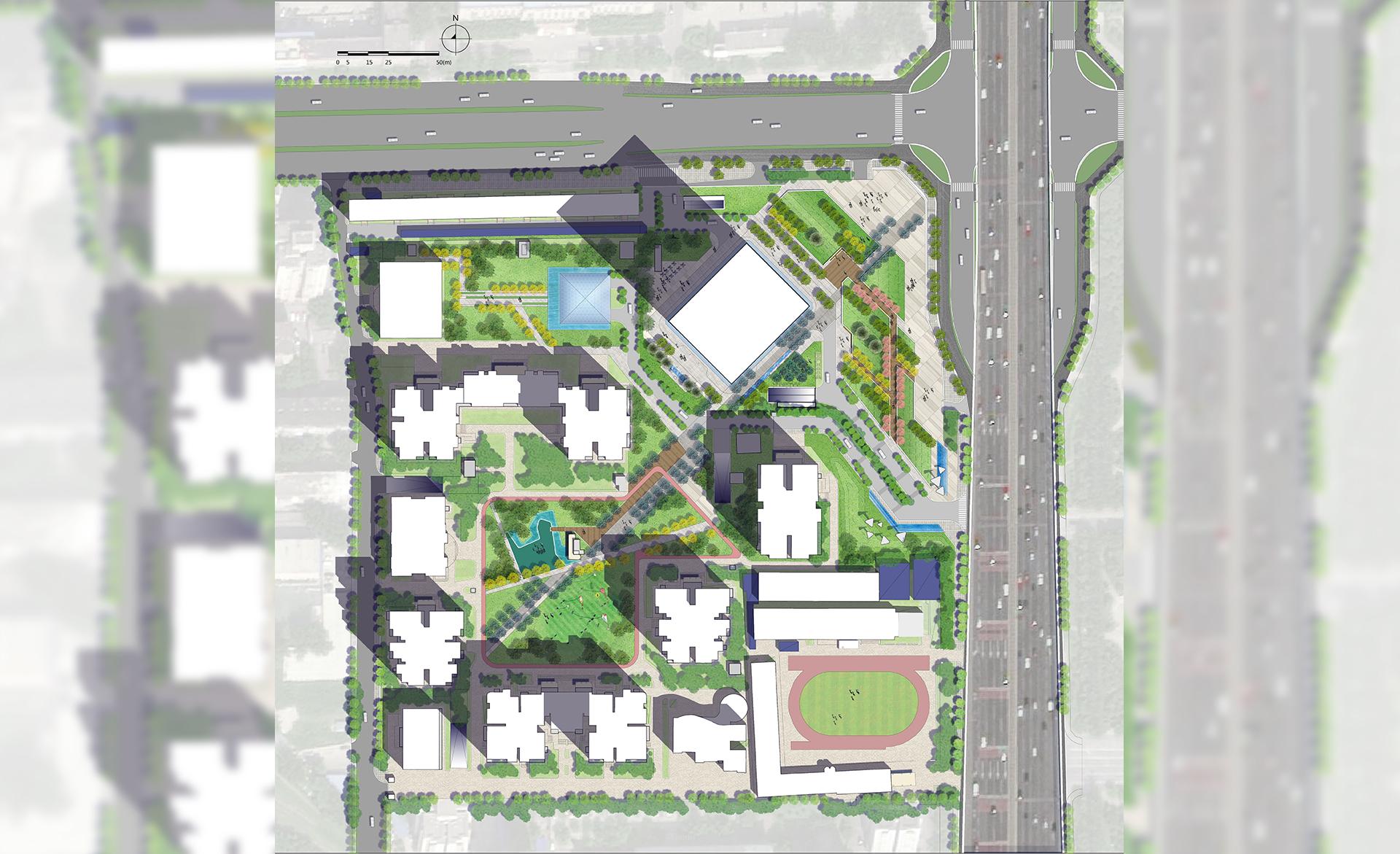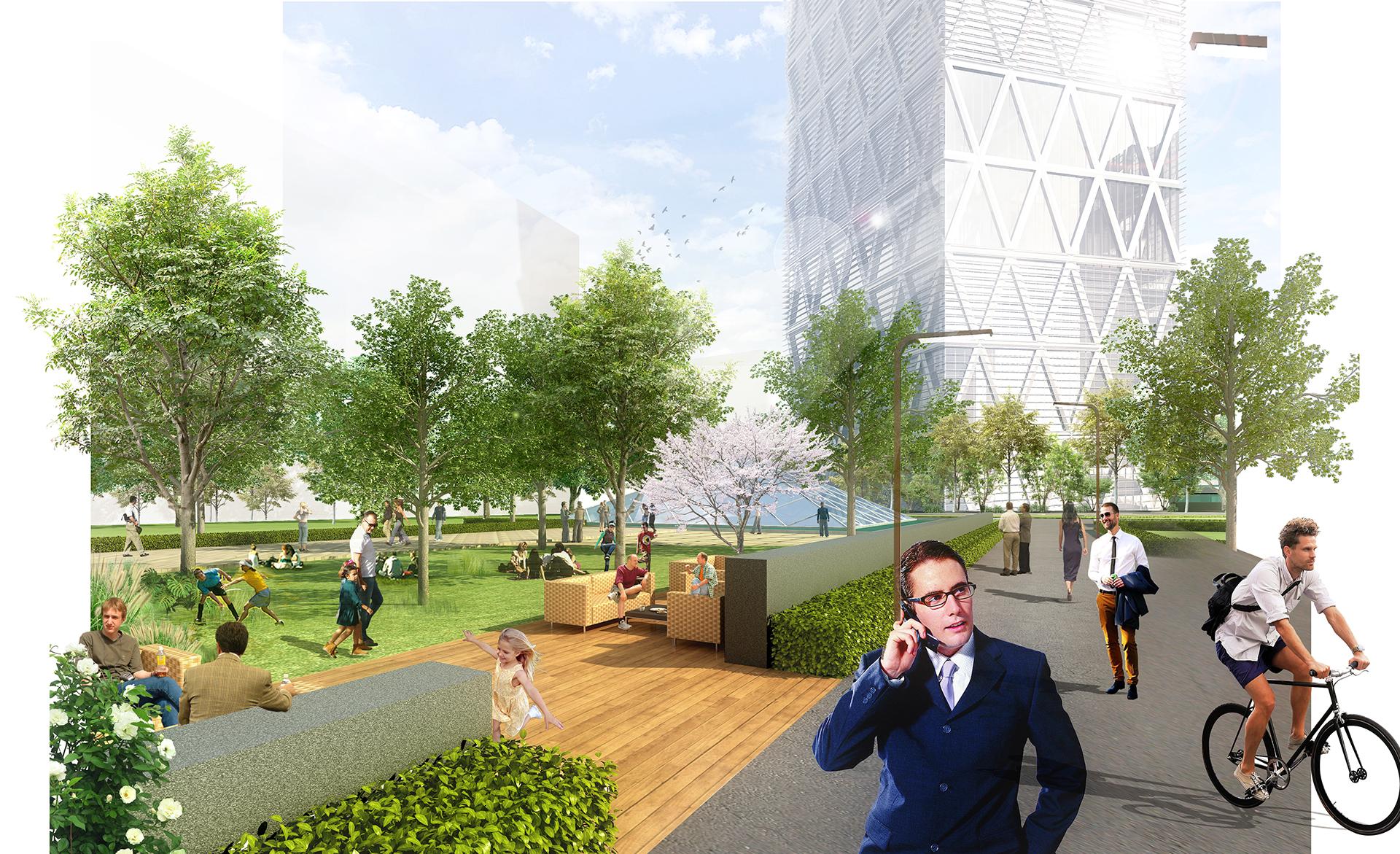Beijing Zhonghong Building
Location: Beijing, China
Site Area: 3.6 ha
Client: Zhonghong Group
The site is located at the southwest corner of Ciyun Temple Bridge on the eastern Fourth Ring Road in Beijing, adjacent to key commercial areas such as CCTV and Guomao Center. The superior geographical location provides favorable conditions for Zhonghong Tower to become the easternmost landmark building on Chaoyang Road. However, the surrounding environment is mixed with intersecting office and residential spaces, overlapping traffic flow lines, complex functional space attributes, and a significant sense of spatial disconnection due to the long interval between the development of office and residential areas.
Considering the relationship between the building facade and ground landscape and the functionality of the landscape space, the office space adopts the form of an open urban green plaza. The green space and paving form echo the facade of Zhonghong Tower, while defining different spatial attributes. The residential area adopts the design language of the external urban space, maximizing the satisfaction of residents' daily activity needs. Mirror materials are used in some detailed treatments to reflect the surrounding landscape, creating the illusion of the green space being lifted.
Design Concept: "Lifted Green Carpet" — Reflecting the Light of the City
With concise and modern, geometric design elements, and the sculptural technique of artificial landscapes and landforms, it echoes the architectural style of the new Zhonghong Tower, perfectly combining art and landscape design to give the site a new meaning.
Landscape Main Axis: Narrative Landscape Carrying the Trajectory of Corporate Development
The southwest-northeast axis of the site links the Zhonghong residential area, Zhonghong Tower, and the urban plaza, witnessing the company's growth and development. The landscape design on this axis uses multi-level and multi-space techniques to symbolize its growth trajectory.
Using large-scale vertically changing green spaces as design elements to add more green space to the site; and using undulating green spaces to enclose internal areas for office crowds to gather, communicate, and relax.





