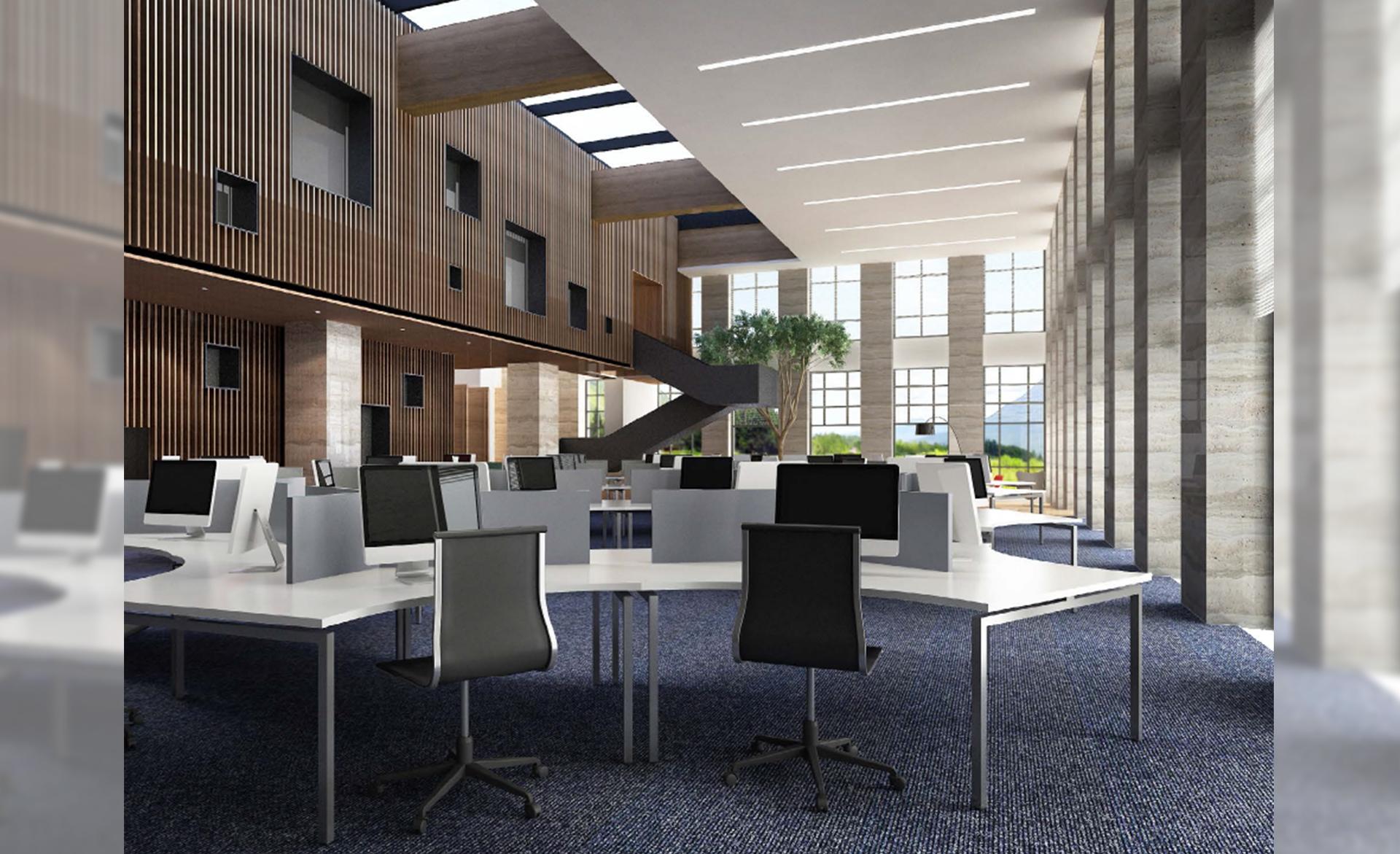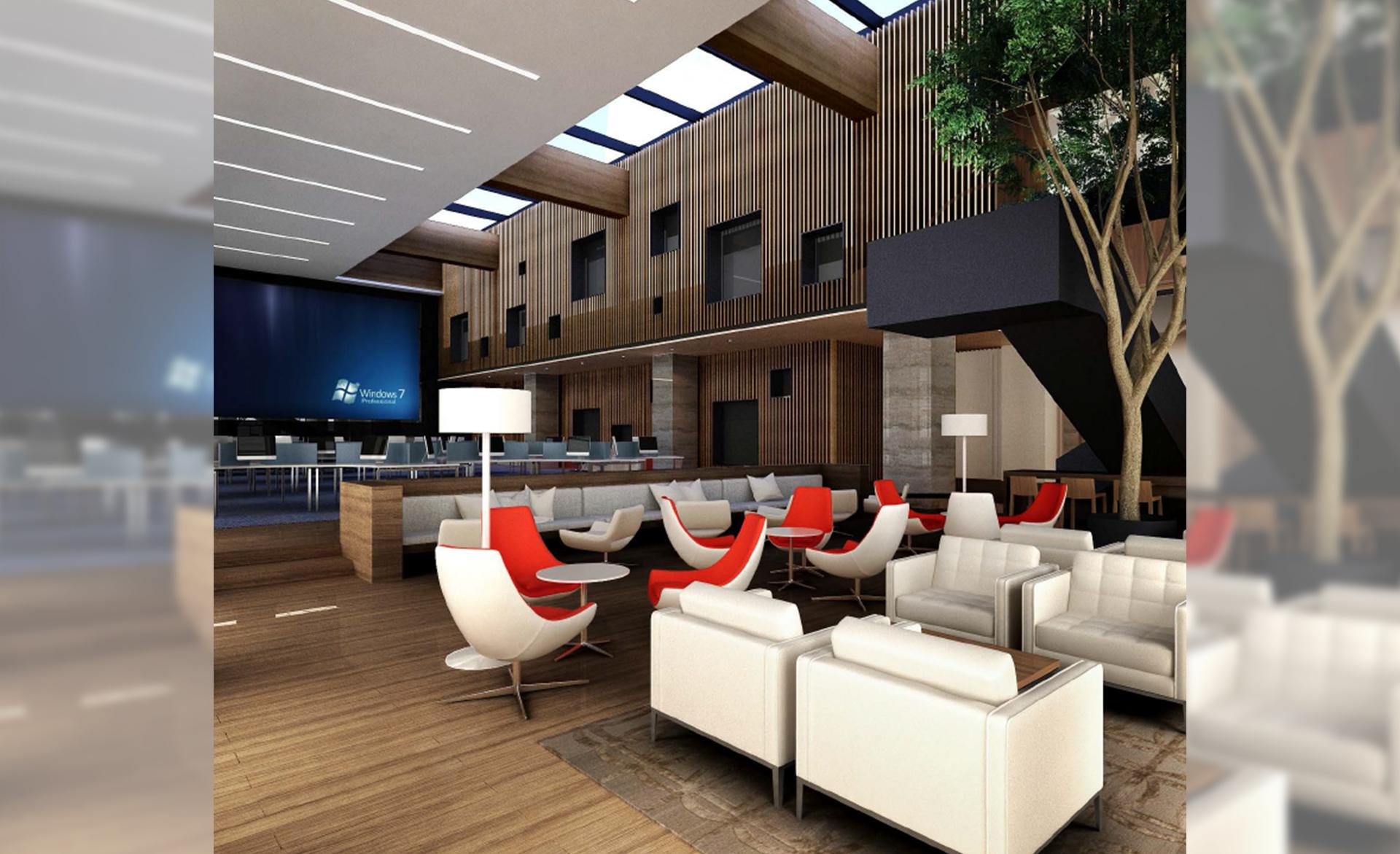Beijing Economic Daily Office
Location: Beiijing , China
Building Area: 4,000 sqm
Client: The Economic Daily
The overall design features a pure and refined spatial structure, reflecting the grandeur of Chinese culture. The use of warm wood tones harmonizes the environment and enhances its affinity. In the elegantly simple space, small proportions of Chinese red are strategically incorporated to emphasize the relationship between the interior and exterior of the building, elevating the overall spatial quality.
The facade design preserves the sequence of the original building columns, strengthening the overall integrity of the space. The left facade employs a wooden lattice technique to ensure the lighting of the second floor, incorporating the concept of traditional Chinese window grilles. Various-sized windows are interspersed, creating a facade relationship that combines modernity with Chinese charm.
Special lighting in the form of elevated space is used for ceiling illumination. This approach ensures that the lighting meets the requirements of office environments while maintaining an unobstructed view of the large screens.
The skylights feature an electrically operated hidden shading system, allowing for the reasonable adjustment of light and its relationship with the interior space.



