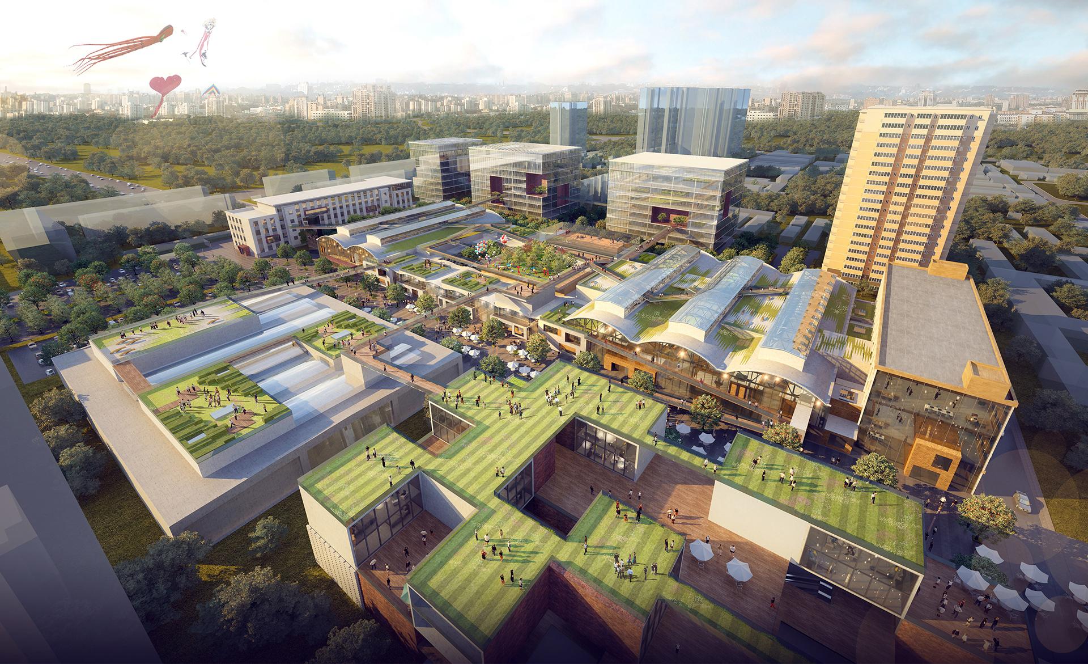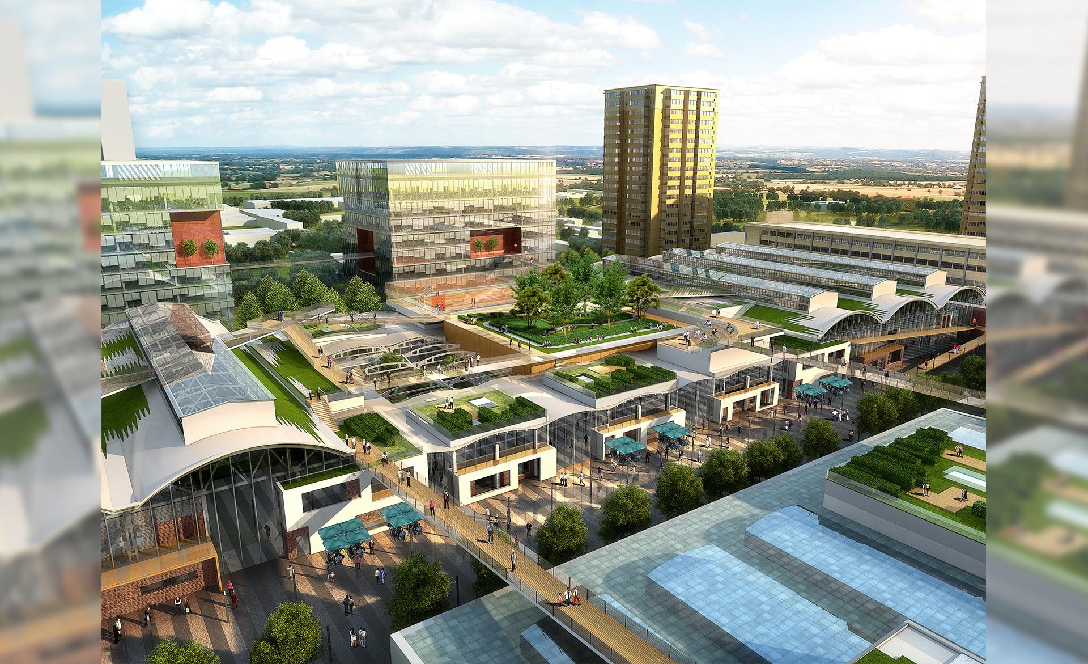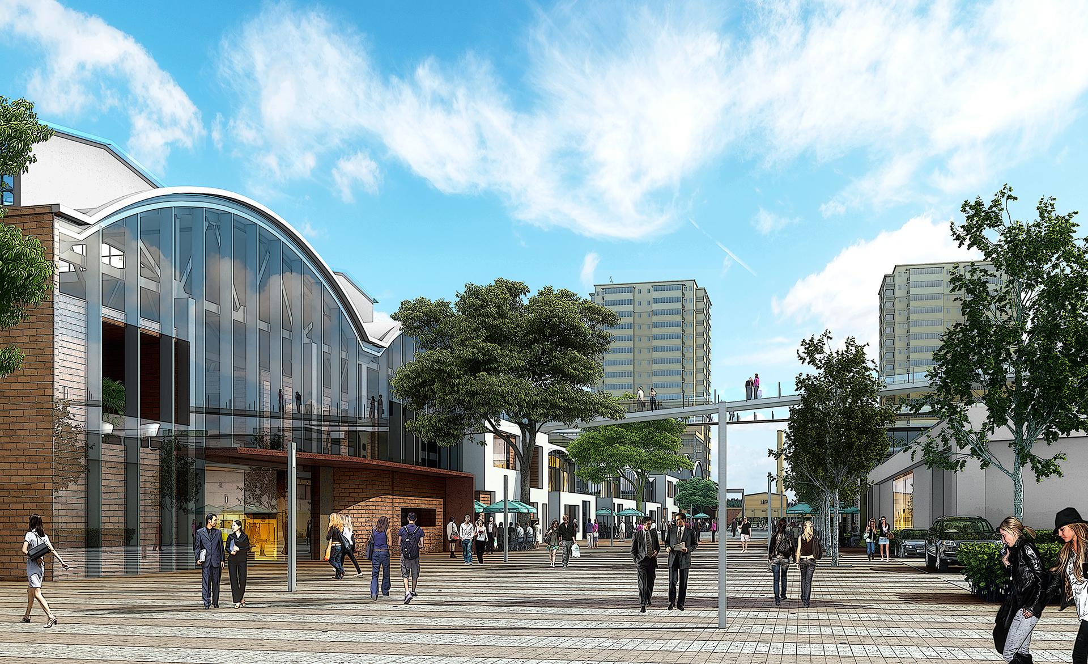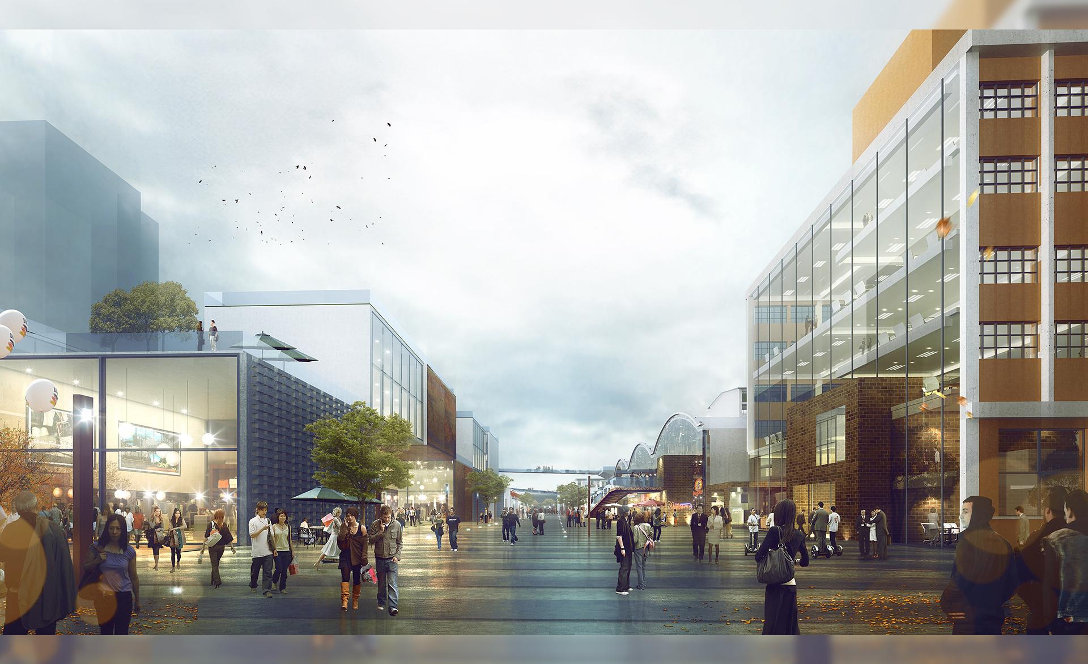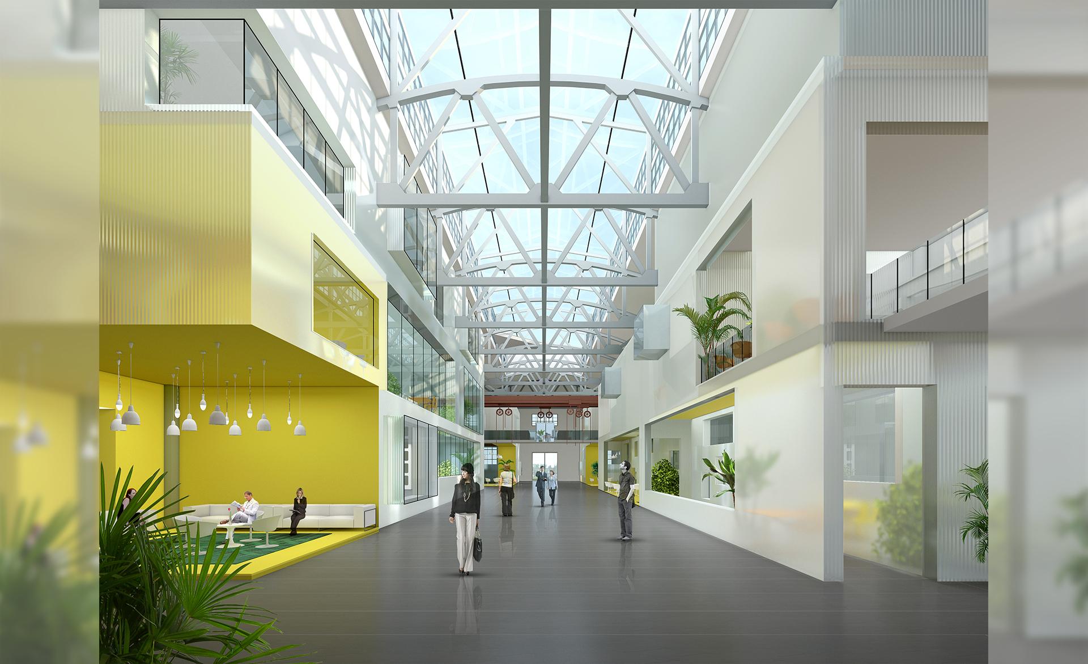Beijing Dingfuzhuang Cultural Industry Park
Location: Beijing, China
Site Area: 7.92 ha
Building Area: 113,000 sqm
Client: Beijing Zhongye Hengsheng Estates Group
Dingfuzhuang project is a renovation project of the former Beijing CHILUN Factory, which dually serves to bring renewed programs into the post-industrial relic, as well as to re-interpret the urban transformation from a planning and design point of view. For us, it is not merely a cultural and innovational development, but rather a project of marketing, branding and operating of the cultural assets. It is our very first attempt to participate in project planning other than project design. From the design's initial startup, we conceive the project as catalysts for urban renewal and regional industrial upgrade in the long run.
After comprehensively analyzing the zoning, the background, the site conditions, the neighborhood, as well as the developments of the local cultural and innovative industry, the design focuses on the "interactive medium" as the featured office program, aiming to create an iconic climax of the developments of the Tongzhou city medium corridor. It is also the notion of "interaction" that corresponding to the entire design progress. Spatial combinations in module, dynamic urban developments, innovative programming of manufacturing upon retailing, which all together strives for stimulating interactions yet providing spatial flexibility in the long term.
The roof level has been transformed into public spaces open to the city. While maintaining the original gorgeous arches upon the roofs, galleries, playgrounds, kids' gardens, open-air theaters are all carefully interconnected, which brings new life into the old factory. Besides responding to the development requirements of its own, the privately developed project also contributes to the city through an overall upgrade of the regional urban living, which in return, facilitates its brand development and industrial growth.
