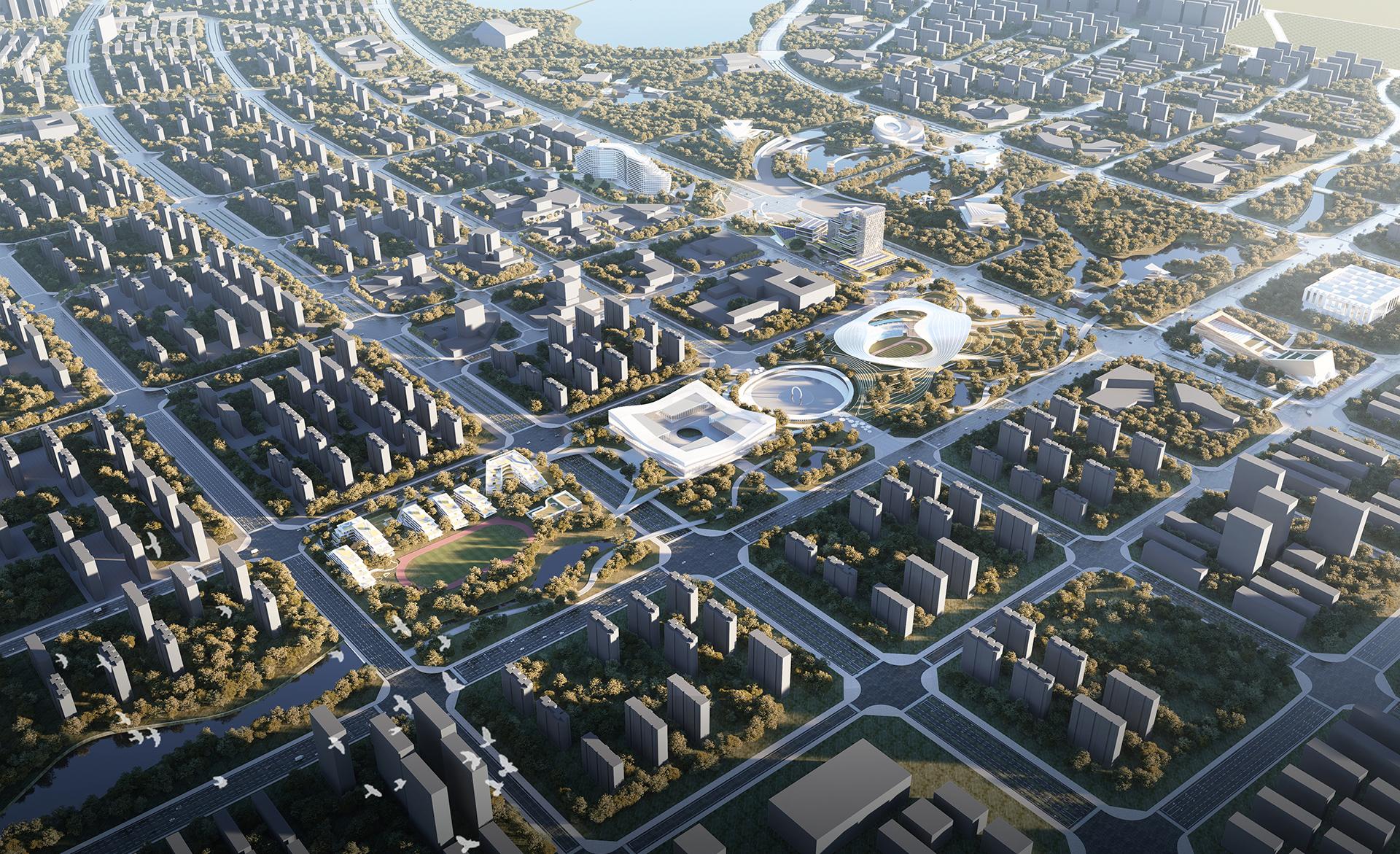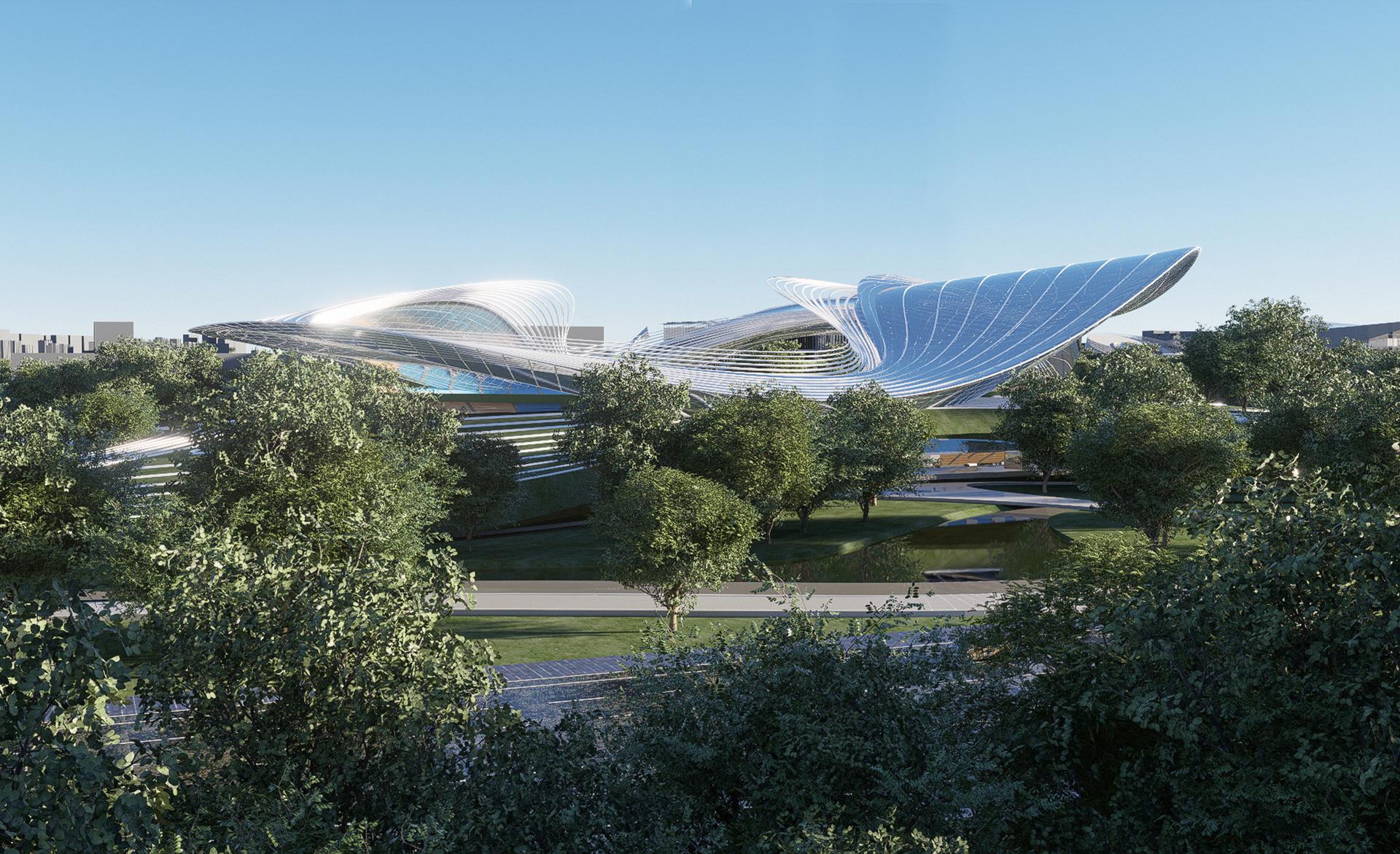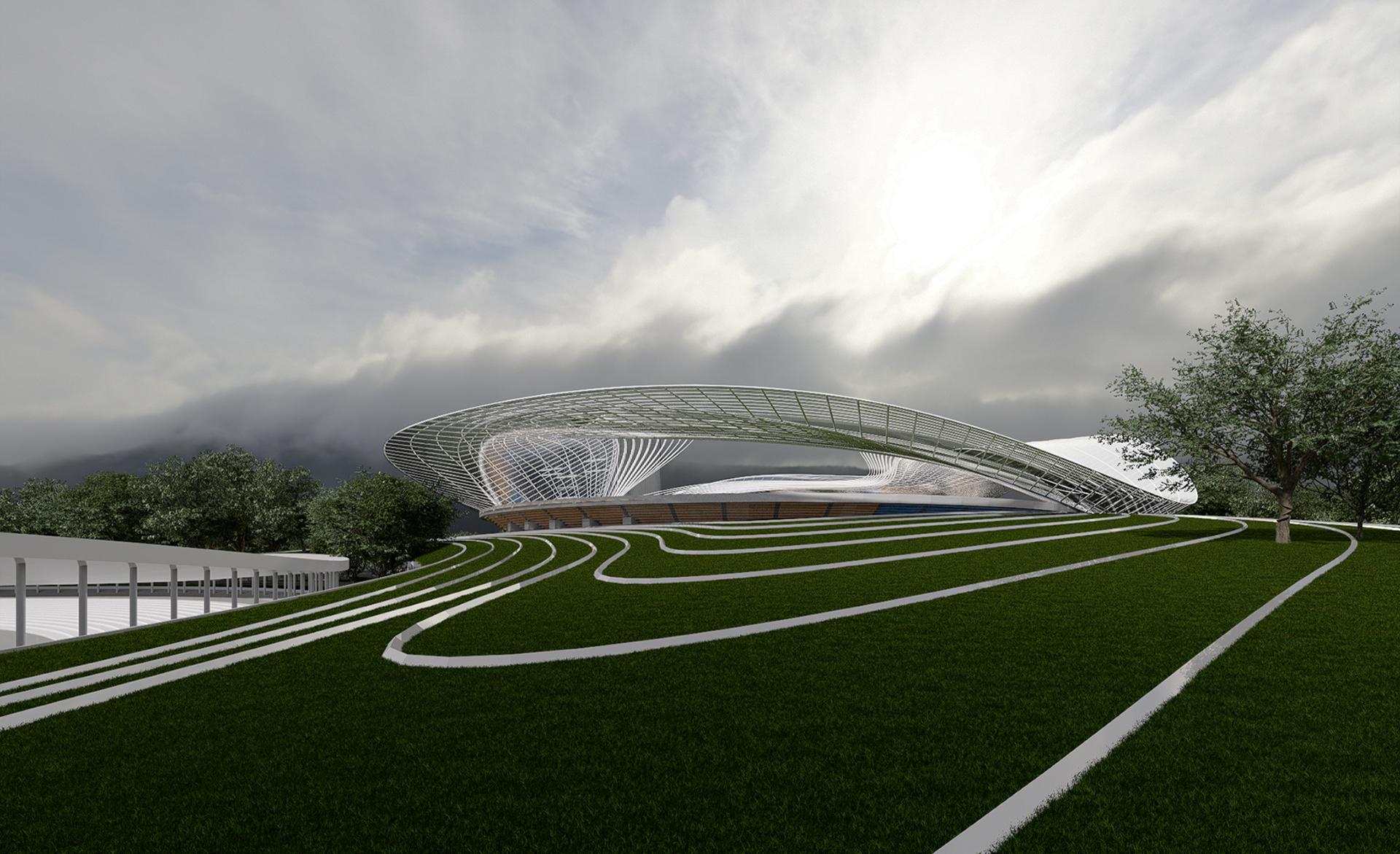Jiuquan Olympic Center
Site Area: 21.9 ha
Building Area: 102,000 sqm
Client:Jiuquan Municipal Bureau of Culture and Tourism
Jiuquan, a cultural hub rich in a two-thousand-year legacy and imbued with a vibrant zeitgeist, is dedicated to becoming the capital of outdoor sports in western China, capitalizing on its abundant resources, strategic location, and unique sporting traditions. Our project, situated at the crossroads of Jiuquan's old and new urban areas, embodies a mission to promote the city's image and culture, showcasing an innovative and multifunctional sports complex that defies conventional wisdom and caters to the city's diverse needs. Our goal is to provide citizens with a cornucopia of cultural, sporting, and entertainment experiences and to build a brand-new urban hub that seamlessly integrates sports, art, entertainment, lifestyle, catering, and shopping.
The project consists of three parts: a stadium, a sports center, and a sports school, occupying a total land area of approximately 219,000 square meters and a building area of around 102,000 square meters. The site measures roughly 400 meters wide from east to west and 1.2 kilometers long from north to south.To alleviate the impact of the stadium's imposing volume on the city's main arteries, we have proposed three site strategies: 1) Create an immersive and dynamic urban experience along the main axis; 2) Present a cohesive and uninterrupted architectural image of the urban boundary; and 3) Offer students and teachers a living space that blends harmoniously with the surrounding landscape.
The plan's overall layout draws inspiration from the cursive character "su," symbolizing the fusion of heaven and earth.
The stadium's first floor adopts a soil-covered construction, maximizing the landscape view, and enabling pedestrians to traverse different elevations seamlessly.
The sports center's first floor is elevated, and a vehicle passage is added to alleviate traffic congestion. A bridge on the second floor connects the three parcels of land where the three parts of the project are located.
The stadium and sports center are designed to resemble a "night light cup" and an "unfurled bamboo slip," hovering weightlessly above the site.
Our project's design philosophy aims to restore the essence of sports as a place for people to gather and exercise, deemphasizing the ostentatious trappings of competition and instead promoting the harmonious coexistence of professional athletes and ordinary people engaged in daily exercise. By making the building and its construction skills disappear into people's behaviors and higher spiritual pursuits, we aspire to inspire the birth of a new urban civilization.









