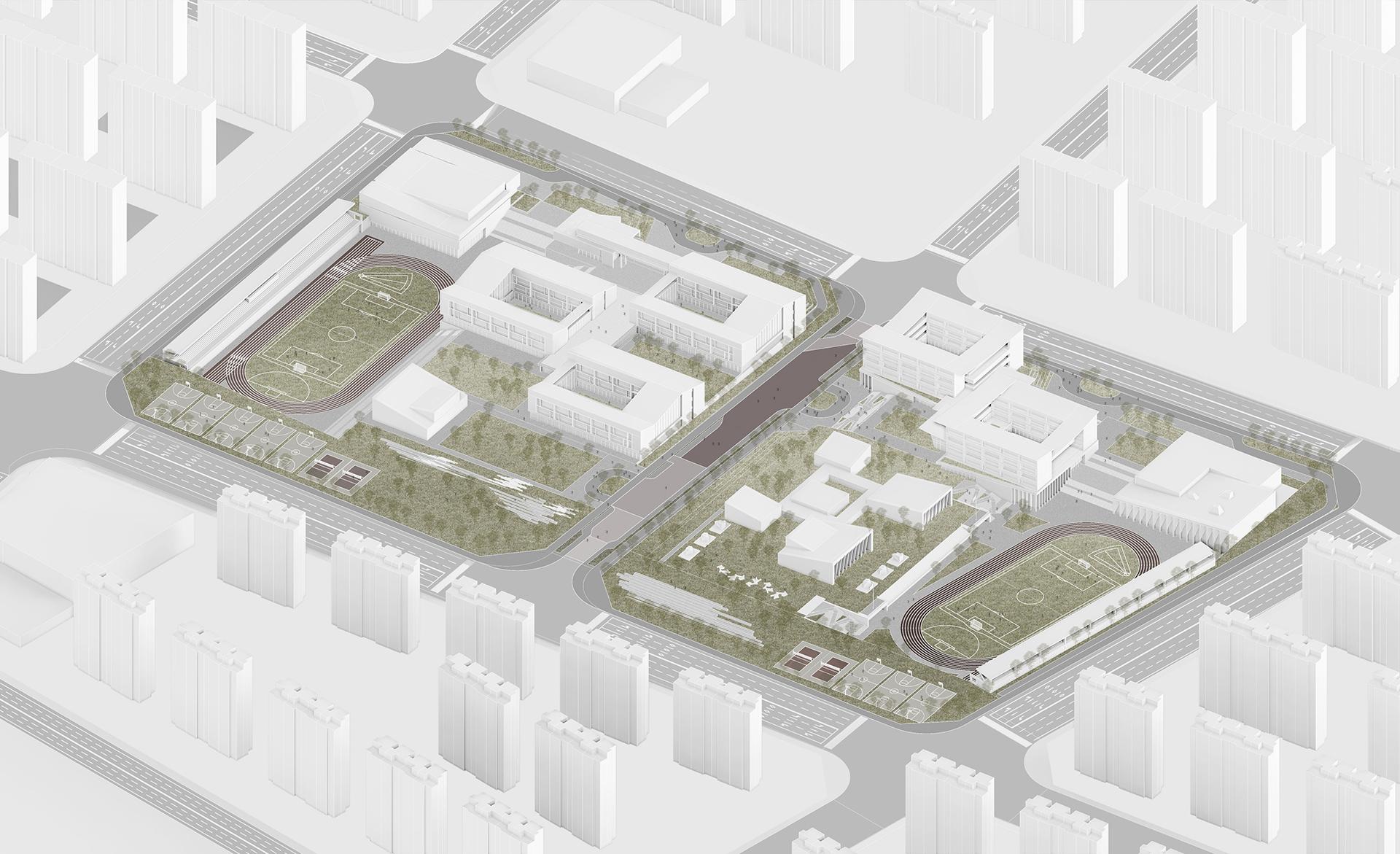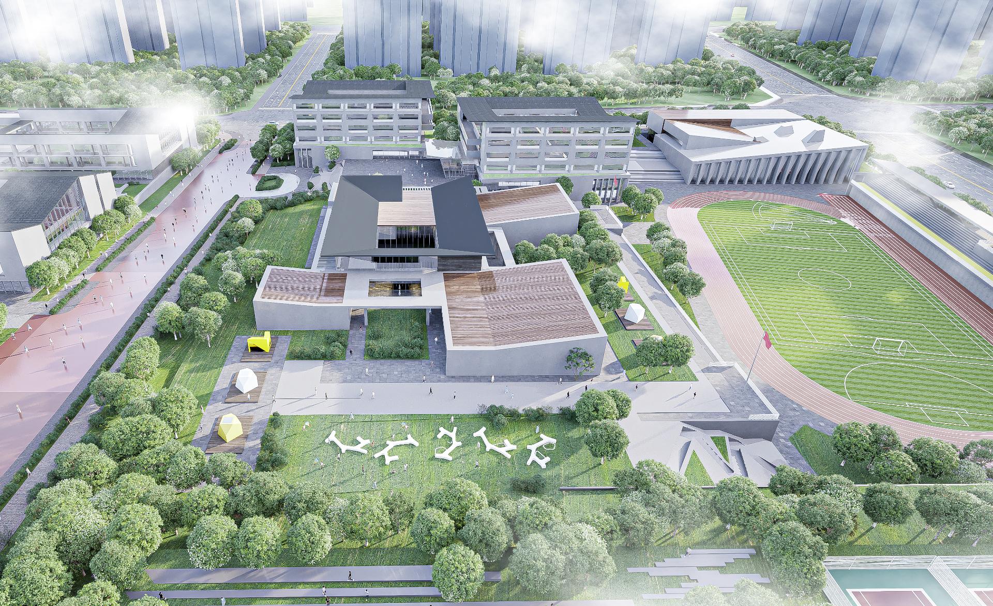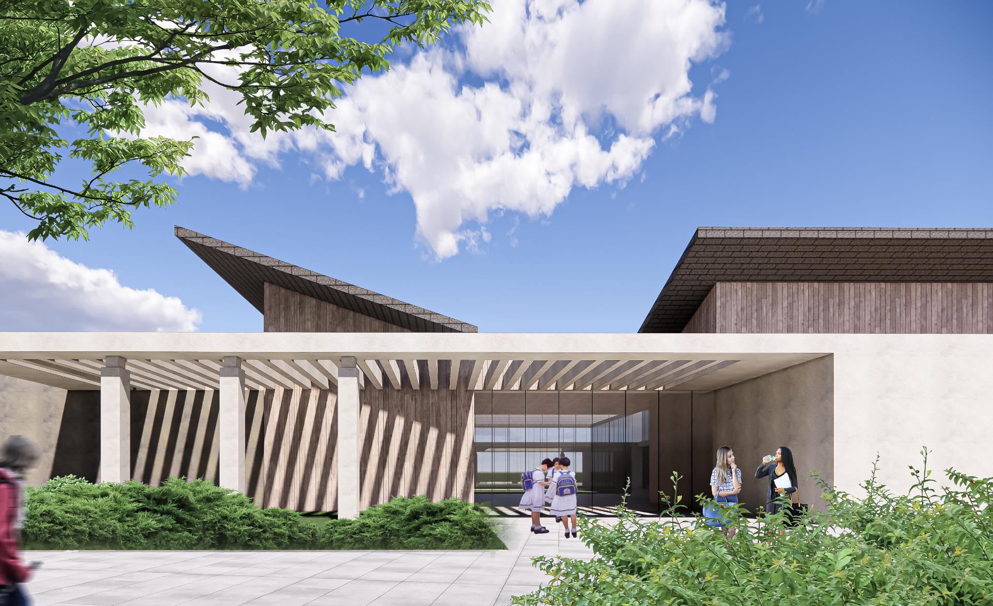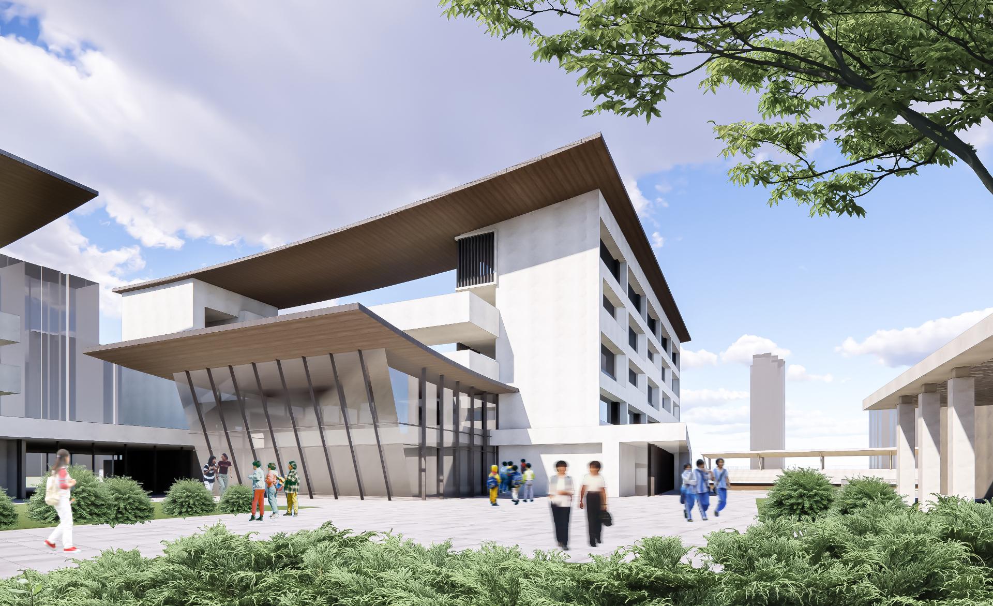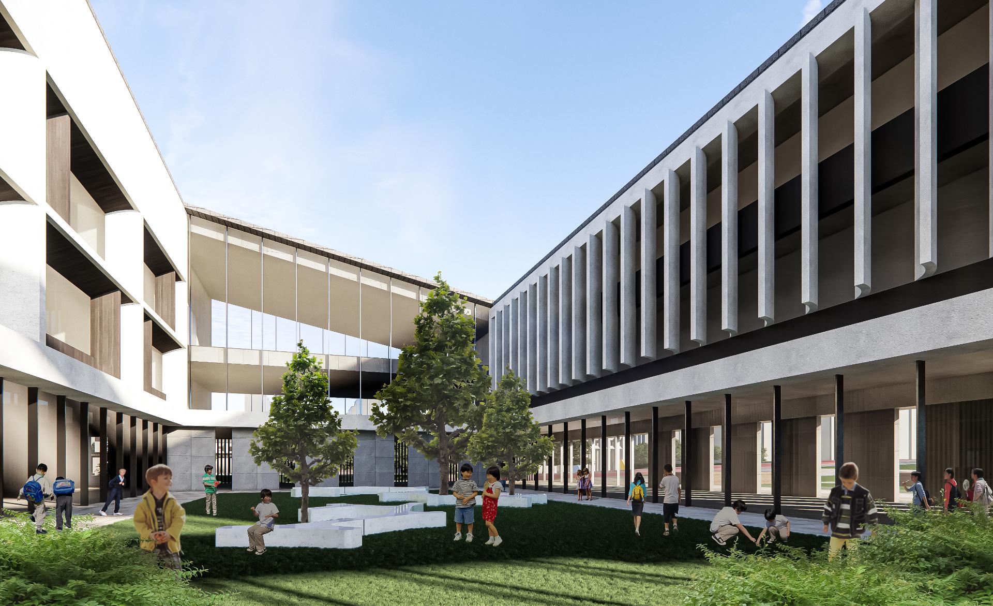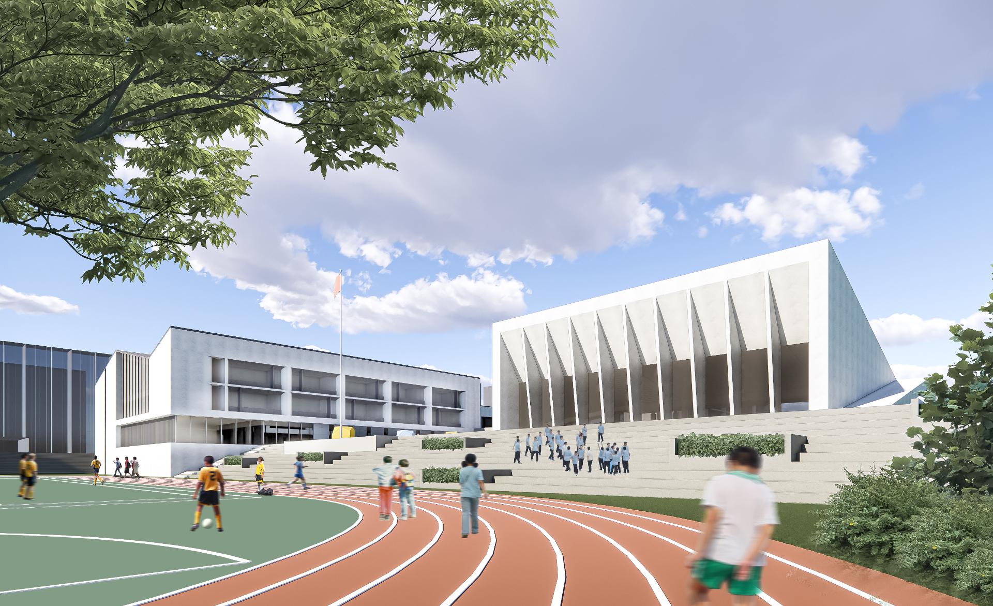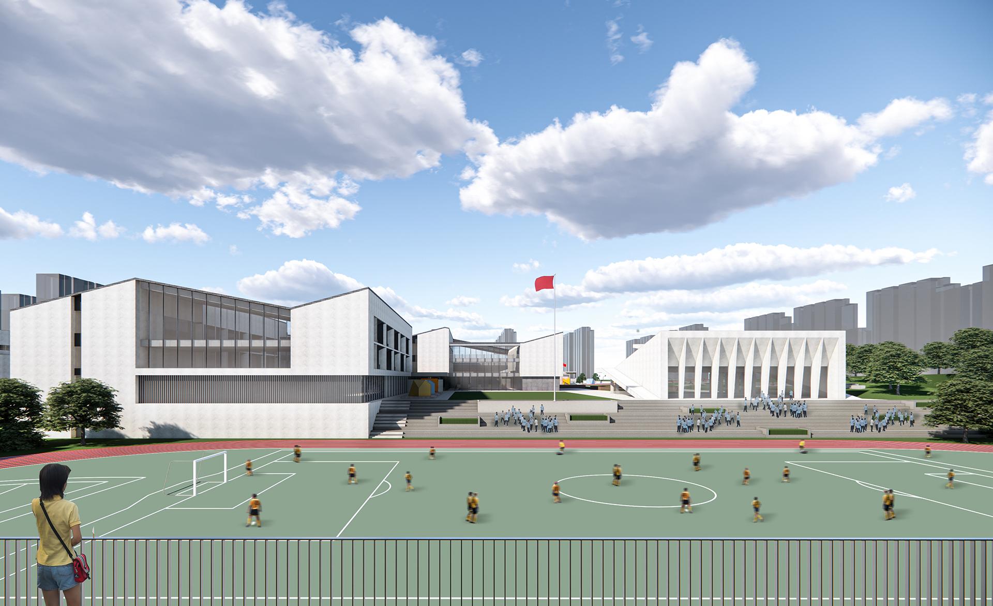Jiuquan Primary School and Middle School
Site Area: 12.32 ha
Building Area: 51,373 sqm
Client: Jiuquan Minicipal Education Bureau
The Jiuquan Normal School Affiliated Primary and Secondary School Base is not only located in a high-density urban residential forest but also faces the challenges of the unique climate with dry and hot sandstorms in the western region. With these two issues in mind and a reflection on traditional campus planning, the designer proposes the concept of a "Green Valley Campus," aiming to create a natural valley full of greenery and sunlight where children can play, explore, communicate, and learn.
Design Vision:
1. Form a low-density green core in the central area of the high-density urban development zone.
2. Provide spacious land use, breaking away from the traditional layout for educational exploration.
3. Utilize architectural grey spaces as active elements, creating diverse spaces that suit the local climate.
The key focus of the campus design is to create public cluster buildings along the etiquette garden axis. The design disrupts the traditional single-function mode, enriching the first-floor functional space. The shared lobby connects the sunny and green valley space, sunken courtyards, teaching areas, and the gymnasium. Additionally, a roof platform is formed on the second floor, promoting outdoor activities for students on the second and third floors.
The diverse first-floor functions, filled with greenery and sunlight, provide children with a variety of shaded spaces in summer and wind-sheltered spaces in winter for semi-outdoor activities. Furthermore, the campus adopts the structure of "diversified 3+3 courtyard spaces," enclosing courtyards to create independent microclimates that provide shade in summer, shelter from the wind in winter, and accommodate various public activities.


